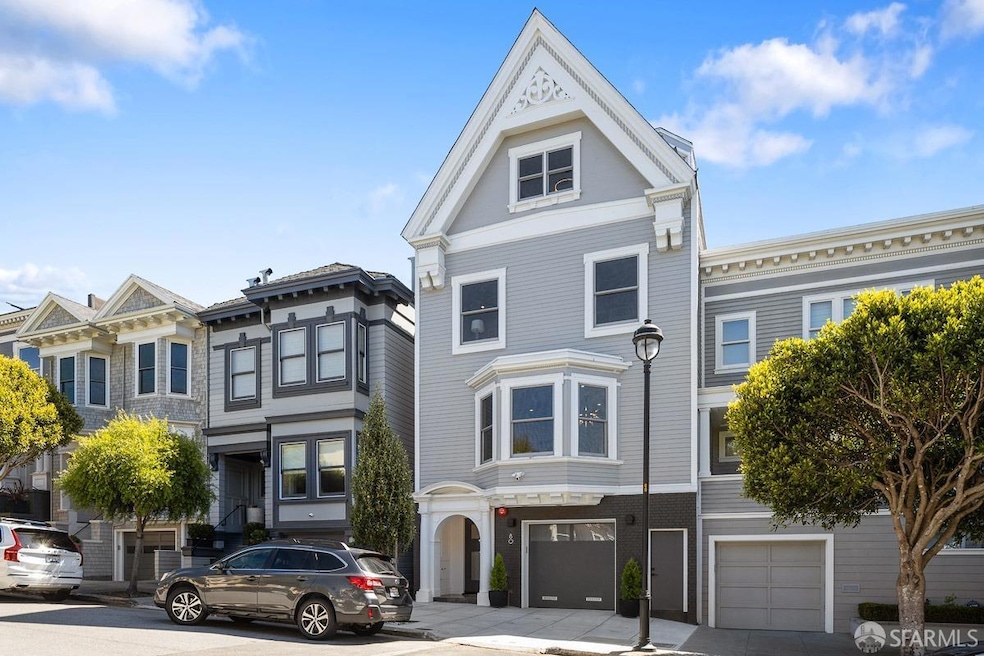80 6th Ave San Francisco, CA 94118
Lake Street NeighborhoodHighlights
- Views of Twin Peaks
- Edwardian Architecture
- Double Pane Windows
- Sutro Elementary School Rated A-
- Wood Flooring
- Electric Vehicle Home Charger
About This Home
As of October 2024Brand new renovation of a gorgeous Lake District property! This spacious residence offers 6 bedrooms and 5 full and 2 half bathrooms across 2 units and 4 levels, with a flexible layout and an elevator to each floor. On the main level is an expansive living room with a formal dining area, powder room, and gorgeous kitchen equipped with a large center island, gleaming slab backsplash, and deluxe appliances, with an attached walk-out deck. On this floor is also a lovely ensuite bedroom (or office). The lower level houses a family room, laundry, 2 full baths, and a guest bedroom. Sliding doors access the lush, level yard with room for seating and dining al fresco. Upstairs are 2 bedrooms which share a full bathroom, and an expansive great room with a full kitchen, a powder room, and deck attached with garden access. The top floor features two bright bedrooms both with walk-in closets and lovely outlooks, plus a large bathroom with dual sinks, shower and separate tub, allowing for use of the floor as a beautiful primary suite plus office or nursery. 1 car garage. Stylish designer finishes throughout, including wide plank French oak flooring, radiant heat, and more. Coveted Lake Street cul-de-sac location, steps from the Presidio and Mountain Lake Park.
Property Details
Home Type
- Multi-Family
Est. Annual Taxes
- $34,199
Year Built
- Built in 1910 | Remodeled
Parking
- 1 Car Garage
- Electric Vehicle Home Charger
- Garage Door Opener
Property Views
- Twin Peaks
- City Lights
Home Design
- Duplex
- Edwardian Architecture
- Modern Architecture
- Concrete Foundation
Interior Spaces
- 4,635 Sq Ft Home
- 4-Story Property
- Double Pane Windows
- Formal Entry
- Wood Flooring
Laundry
- Laundry in unit
- Washer and Dryer
Utilities
- Central Heating
- Separate Meters
Additional Features
- Accessible Elevator Installed
- 3,036 Sq Ft Lot
Community Details
- 2 Units
- 2 Vacant Units
Listing and Financial Details
- Assessor Parcel Number 1353-024
Map
Home Values in the Area
Average Home Value in this Area
Property History
| Date | Event | Price | Change | Sq Ft Price |
|---|---|---|---|---|
| 10/22/2024 10/22/24 | Sold | $5,440,000 | -1.1% | $1,174 / Sq Ft |
| 08/19/2024 08/19/24 | For Sale | $5,500,000 | -- | $1,187 / Sq Ft |
Tax History
| Year | Tax Paid | Tax Assessment Tax Assessment Total Assessment is a certain percentage of the fair market value that is determined by local assessors to be the total taxable value of land and additions on the property. | Land | Improvement |
|---|---|---|---|---|
| 2024 | $34,199 | $2,852,053 | $1,996,438 | $855,615 |
| 2023 | $33,696 | $2,796,132 | $1,957,293 | $838,839 |
| 2022 | $33,393 | $2,741,307 | $1,918,915 | $822,392 |
| 2021 | $32,842 | $2,687,557 | $1,881,290 | $806,267 |
| 2020 | $2,705 | $133,672 | $51,940 | $81,732 |
| 2019 | $2,234 | $131,052 | $50,922 | $80,130 |
| 2018 | $2,156 | $128,483 | $49,924 | $78,559 |
| 2017 | $1,832 | $125,965 | $48,946 | $77,019 |
| 2016 | $1,766 | $123,496 | $47,987 | $75,509 |
| 2015 | $1,738 | $121,642 | $47,267 | $74,375 |
| 2014 | $1,693 | $119,261 | $46,342 | $72,919 |
Mortgage History
| Date | Status | Loan Amount | Loan Type |
|---|---|---|---|
| Open | $4,080,000 | New Conventional | |
| Closed | $4,080,000 | New Conventional | |
| Previous Owner | $3,270,000 | New Conventional | |
| Previous Owner | $807,671 | New Conventional | |
| Previous Owner | $3,111,060 | Commercial | |
| Previous Owner | $958,358 | Reverse Mortgage Home Equity Conversion Mortgage |
Deed History
| Date | Type | Sale Price | Title Company |
|---|---|---|---|
| Grant Deed | -- | Old Republic Title | |
| Grant Deed | -- | Old Republic Title | |
| Grant Deed | -- | Old Republic Title | |
| Grant Deed | $2,660,000 | Old Republic Title Company | |
| Interfamily Deed Transfer | -- | None Available |
Source: San Francisco Association of REALTORS® MLS
MLS Number: 424056567
APN: 1353-024
- 630 Lake St
- 61 5th Ave
- 159 4th Ave Unit 6
- 166 10th Ave
- 254 8th Ave
- 109 Cornwall St
- 347 5th Ave Unit 4
- 347 5th Ave Unit 3
- 352 6th Ave
- 3967 Sacramento St
- 5039 California St
- 3234 Clement St
- 4328 Geary Blvd
- 41 Palm Ave
- 36 Palm Ave
- 17 14th Ave
- 428 3rd Ave
- 1612 Anza St
- 230-232 Anza St
- 565 Arguello Blvd Unit 4

