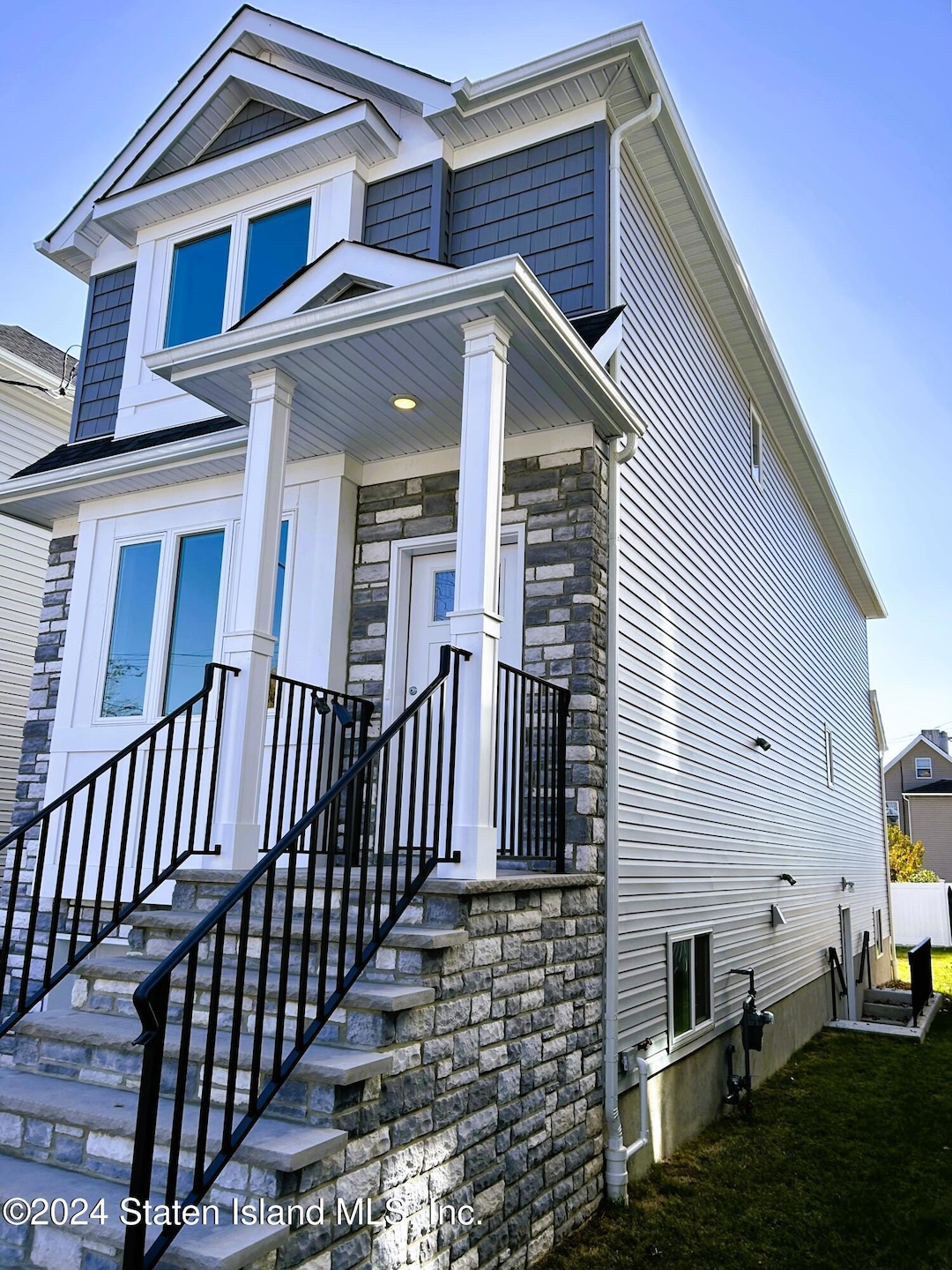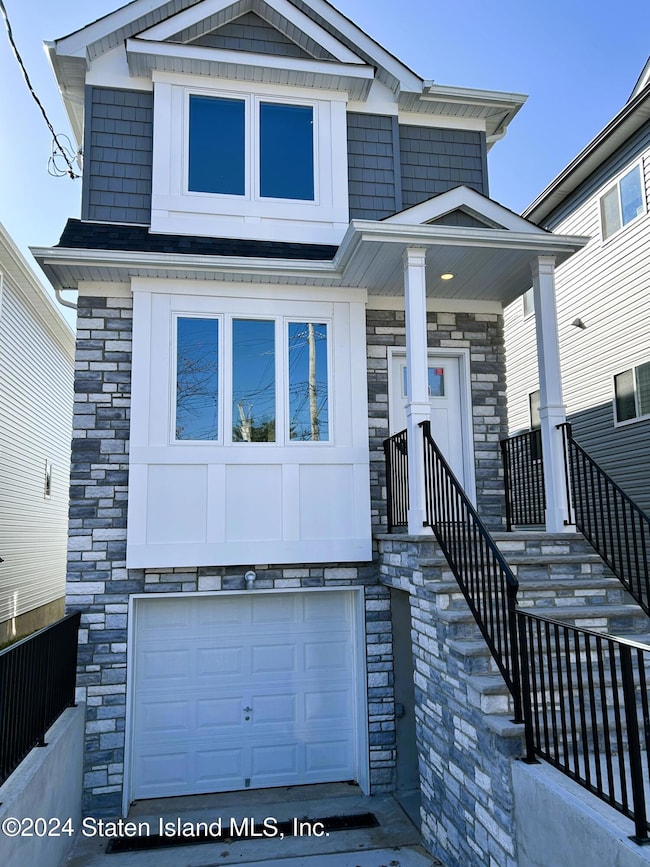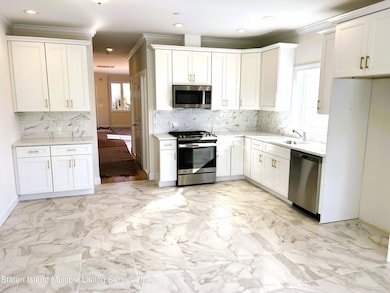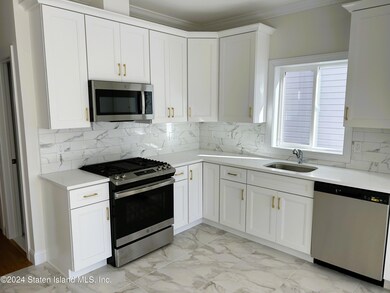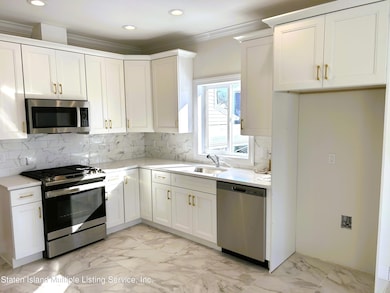
80-74 Hooker Place Staten Island, NY 10302
Port Richmond NeighborhoodHighlights
- New Construction
- Deck
- 2 Car Attached Garage
- Colonial Architecture
- No HOA
- Eat-In Kitchen
About This Home
As of January 2025The builder did not spare any expense to build this super quality home. C OF O ISSUED! New 1 family detached home is completed. Exceptional Extra large kitchen with 42' White cabinets,Quartz counter tops , gorgeous ceramic tile kitchen floor, Pella sliding glass door to deck and rear yard. GE appliances: gas stove vented outside, dishwasher, microwave, 2 Gas Forced Air Heat and 2 Central AC Units, Pella windows , 30 year Roof, #1 oak floors 1st and 2nd floor, ceramic tile in kitchen and entire basement including the garage floor. security system and attic fan are installed. There are additional kitchen cabinets than are usual in most homes. 3 bedrooms, 4 baths, 2 car built in garage with tile floor,side entrance. 16 x 57 house size 1888 square foot home not counting the basement finished room. 25 x 125 lot, 3,146 square foot lot. Stone and vinyl exterior. 1st Floor: Crown Molding entire 1st floor: Living Room/ Dining Room combination, 1/2 bath, room with washer, dryer hookups, large eat in kitchen/ family room combo with tile floor and w/sliding glass door to deck and 35 x 25 rear yard. 2nd Floor: #1 Oak floors entire 2nd floor, King size Master Br with 2 double closets and Private 3/4 bathroom, Br, Large Bedroom, Full Bath with tile 1/2 up the walls.Attic houses 2nd Air Handler for AC for 2nd floor. Basement: 2 car tandem garage with tile floor, Family room or Den behind the garage, 3/4 Bath, side entrance with stairs going front and back.
Home Details
Home Type
- Single Family
Est. Annual Taxes
- $7,300
Year Built
- Built in 2023 | New Construction
Lot Details
- 3,146 Sq Ft Lot
- Lot Dimensions are 25 x 125
- Back, Front, and Side Yard
- Property is zoned R-3A
Parking
- 2 Car Attached Garage
- Off-Street Parking
Home Design
- Colonial Architecture
- Stone Siding
- Vinyl Siding
Interior Spaces
- 1,888 Sq Ft Home
- 2-Story Property
- Open Floorplan
- Home Security System
Kitchen
- Eat-In Kitchen
- Microwave
- Dishwasher
Bedrooms and Bathrooms
- 3 Bedrooms
- Primary Bathroom is a Full Bathroom
Outdoor Features
- Deck
Utilities
- Forced Air Heating System
- Heating System Uses Natural Gas
- 220 Volts
Community Details
- No Home Owners Association
Listing and Financial Details
- Legal Lot and Block 0077 / 01131
- Assessor Parcel Number 01131-0077
Map
Home Values in the Area
Average Home Value in this Area
Property History
| Date | Event | Price | Change | Sq Ft Price |
|---|---|---|---|---|
| 01/30/2025 01/30/25 | Sold | $720,000 | -0.7% | $381 / Sq Ft |
| 12/19/2024 12/19/24 | Pending | -- | -- | -- |
| 12/04/2024 12/04/24 | Price Changed | $724,950 | -0.7% | $384 / Sq Ft |
| 11/18/2024 11/18/24 | Price Changed | $729,995 | 0.0% | $387 / Sq Ft |
| 11/14/2024 11/14/24 | Price Changed | $729,996 | 0.0% | $387 / Sq Ft |
| 11/12/2024 11/12/24 | Price Changed | $729,997 | 0.0% | $387 / Sq Ft |
| 11/11/2024 11/11/24 | Price Changed | $729,998 | 0.0% | $387 / Sq Ft |
| 10/03/2024 10/03/24 | Price Changed | $729,999 | -1.2% | $387 / Sq Ft |
| 09/19/2024 09/19/24 | Price Changed | $738,800 | 0.0% | $391 / Sq Ft |
| 09/06/2024 09/06/24 | Price Changed | $738,900 | 0.0% | $391 / Sq Ft |
| 06/25/2024 06/25/24 | Price Changed | $739,000 | -1.3% | $391 / Sq Ft |
| 06/10/2024 06/10/24 | Price Changed | $748,888 | -0.1% | $397 / Sq Ft |
| 05/29/2024 05/29/24 | Price Changed | $749,999 | -1.3% | $397 / Sq Ft |
| 05/22/2024 05/22/24 | Price Changed | $759,990 | -0.7% | $403 / Sq Ft |
| 04/17/2024 04/17/24 | For Sale | $765,000 | 0.0% | $405 / Sq Ft |
| 04/02/2024 04/02/24 | Off Market | $765,000 | -- | -- |
| 02/29/2024 02/29/24 | For Sale | $765,000 | -- | $405 / Sq Ft |
Tax History
| Year | Tax Paid | Tax Assessment Tax Assessment Total Assessment is a certain percentage of the fair market value that is determined by local assessors to be the total taxable value of land and additions on the property. | Land | Improvement |
|---|---|---|---|---|
| 2024 | $1,462 | $15,060 | $5,552 | $9,508 |
| 2023 | $4,185 | $20,606 | $9,020 | $11,586 |
| 2022 | $2,264 | $27,420 | $14,760 | $12,660 |
| 2021 | $2,370 | $27,540 | $14,760 | $12,780 |
| 2020 | $2,409 | $25,560 | $14,760 | $10,800 |
| 2019 | $2,197 | $24,420 | $14,760 | $9,660 |
| 2018 | $1,966 | $17,172 | $13,627 | $3,545 |
| 2017 | $2,311 | $16,200 | $14,760 | $1,440 |
| 2016 | $2,618 | $18,120 | $14,760 | $3,360 |
| 2015 | $3,798 | $21,300 | $12,300 | $9,000 |
| 2014 | $3,798 | $21,093 | $12,180 | $8,913 |
Mortgage History
| Date | Status | Loan Amount | Loan Type |
|---|---|---|---|
| Open | $695,970 | FHA |
Deed History
| Date | Type | Sale Price | Title Company |
|---|---|---|---|
| Bargain Sale Deed | $720,000 | Ridge Abstract | |
| Bargain Sale Deed | $515,000 | Chicago Title |
Similar Homes in Staten Island, NY
Source: Staten Island Multiple Listing Service
MLS Number: 2401091
APN: 01131-0077
- 32 Walker St
- 28 Hooker Place
- 26 Trantor Place
- 469 Port Richmond Ave
- 12 Trantor Place
- 59 Tabb Place
- 58 Montell St
- 151 Clinton Place
- 646 Port Richmond Ave
- 211 Morningstar Rd
- 646-662 Port Richmond Ave
- 322 Morningstar Rd
- 40 Willow Rd W
- 145 Morningside Ave Unit 2C
- 325 Pulaski Ave
- 327 Pulaski Ave
- 329 Pulaski Ave
- 331 Pulaski Ave
- 209 Nicholas Ave
- 154 Decker Ave
