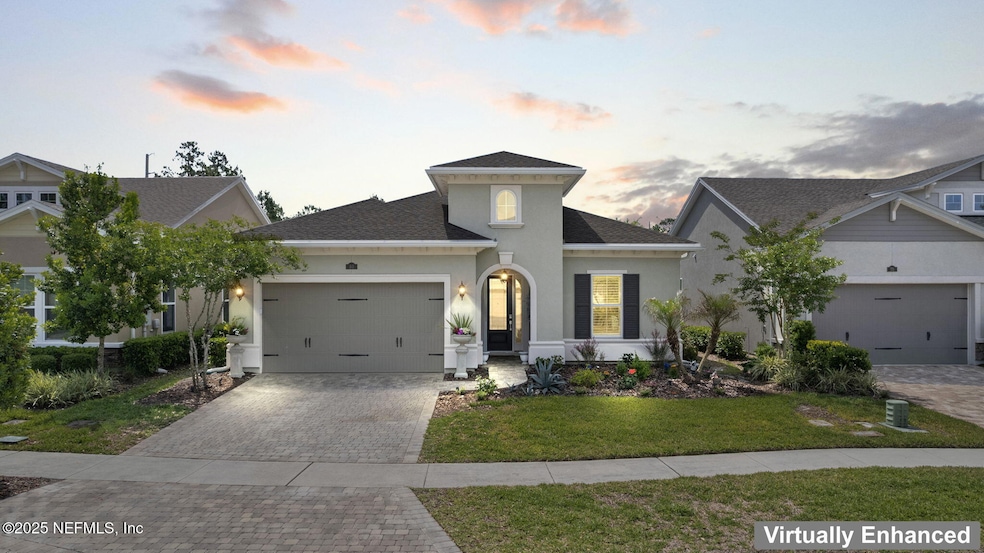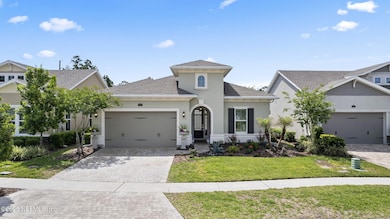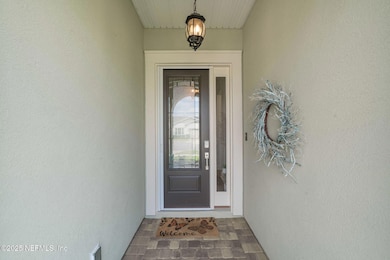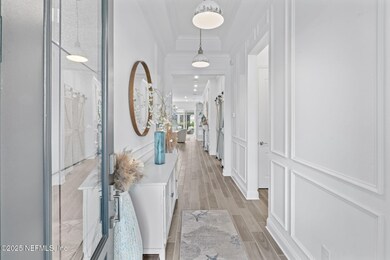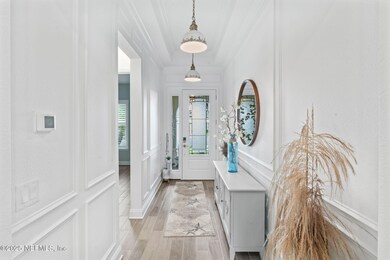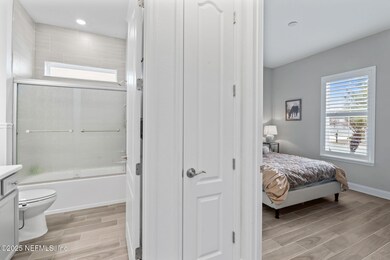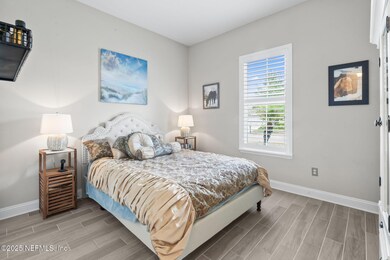
80 Armorer Ct Ponte Vedra Beach, FL 32081
Estimated payment $4,507/month
Highlights
- Fitness Center
- Gated Community
- Clubhouse
- Senior Community
- Open Floorplan
- Traditional Architecture
About This Home
Welcome to this stunning, move-in-ready home tucked away on a quiet cul-de-sac in the highly desirable 55+ gated community of Artisan Lakes, located within Nocatee.This home shines with custom features throughout, including:A built-in entertainment center,Custom closet organizers for optimal storage,A porcelain paver patio measuring 25' x 35',A fully screened lanai enclosure with tranquil water features, A beautifully designed outdoor kitchen, perfect for entertaining. inside, the open-concept kitchen, dining, and living areas are bathed in natural light and feature soaring 10-foot ceilings, 8-foot doors, a large quartz island, and wood-look tile flooring throughout—creating a seamless space that's perfect for entertaining or simply relaxing in style.Artisan Lakes offers residents a low-maintenance, boutique ''lock-and-leave'' lifestyle with just 196 homes. All landscaping services are included in the HOA, along with exclusive community amenities. homeowners enjoy full access to Nocat
Home Details
Home Type
- Single Family
Est. Annual Taxes
- $7,199
Year Built
- Built in 2020 | Remodeled
Lot Details
- 6,098 Sq Ft Lot
- Cul-De-Sac
HOA Fees
- $425 Monthly HOA Fees
Parking
- 2 Car Garage
Home Design
- Traditional Architecture
- Shingle Roof
Interior Spaces
- 1,751 Sq Ft Home
- 1-Story Property
- Open Floorplan
- Built-In Features
- Ceiling Fan
- 1 Fireplace
- Entrance Foyer
- Screened Porch
- Tile Flooring
- Security Gate
- Front Loading Washer
Kitchen
- Eat-In Kitchen
- Gas Oven
- Gas Cooktop
- Microwave
- Dishwasher
- Kitchen Island
- Disposal
Bedrooms and Bathrooms
- 2 Bedrooms
- Dual Closets
- 2 Full Bathrooms
- Shower Only
Utilities
- Central Heating and Cooling System
- Natural Gas Connected
- Tankless Water Heater
Listing and Financial Details
- Assessor Parcel Number 1681497350
Community Details
Overview
- Senior Community
- Association fees include ground maintenance
- Artisan Lakes Subdivision
Amenities
- Community Barbecue Grill
- Clubhouse
Recreation
- Pickleball Courts
- Fitness Center
- Park
- Jogging Path
Security
- Gated Community
Map
Home Values in the Area
Average Home Value in this Area
Tax History
| Year | Tax Paid | Tax Assessment Tax Assessment Total Assessment is a certain percentage of the fair market value that is determined by local assessors to be the total taxable value of land and additions on the property. | Land | Improvement |
|---|---|---|---|---|
| 2024 | $7,058 | $322,322 | -- | -- |
| 2023 | $7,058 | $312,934 | $0 | $0 |
| 2022 | $6,635 | $303,820 | $0 | $0 |
| 2021 | $6,608 | $294,971 | $76,000 | $218,971 |
| 2020 | $3,232 | $72,000 | $72,000 | $0 |
| 2019 | $3,179 | $68,000 | $68,000 | $0 |
| 2018 | $3,290 | $80,000 | $80,000 | $0 |
| 2017 | $0 | $0 | $0 | $0 |
Property History
| Date | Event | Price | Change | Sq Ft Price |
|---|---|---|---|---|
| 04/25/2025 04/25/25 | For Sale | $625,000 | +10.6% | $357 / Sq Ft |
| 03/11/2024 03/11/24 | Sold | $565,000 | -1.7% | $323 / Sq Ft |
| 02/09/2024 02/09/24 | Price Changed | $575,000 | -0.9% | $328 / Sq Ft |
| 01/28/2024 01/28/24 | For Sale | $580,000 | +69.9% | $331 / Sq Ft |
| 12/17/2023 12/17/23 | Off Market | $341,475 | -- | -- |
| 06/16/2020 06/16/20 | Sold | $341,475 | -2.3% | $195 / Sq Ft |
| 04/23/2020 04/23/20 | Pending | -- | -- | -- |
| 03/07/2020 03/07/20 | For Sale | $349,480 | -- | $199 / Sq Ft |
Deed History
| Date | Type | Sale Price | Title Company |
|---|---|---|---|
| Warranty Deed | $565,000 | Ponte Vedra Title | |
| Interfamily Deed Transfer | -- | Attorney | |
| Special Warranty Deed | $341,500 | Calatlantic Title Inc |
Mortgage History
| Date | Status | Loan Amount | Loan Type |
|---|---|---|---|
| Open | $215,000 | Construction |
Similar Homes in Ponte Vedra Beach, FL
Source: realMLS (Northeast Florida Multiple Listing Service)
MLS Number: 2083719
APN: 168149-7350
- 71 Armorer Ct
- 194 Wheelwright Ln
- 58 Furrier Ct
- 35 Cobbler Trail
- 85 Cobbler Trail
- 85 Furrier Ct
- 367 Hatter Dr
- 52 Dyer Ct
- 317 Princess Dr
- 98 Scottsdale Dr
- 45 Princess Dr
- 425 Cobbler Trail
- 72 Sewall Ln
- 234 Wingstone Dr
- 64 Sewall Ln
- 204 Wingstone Dr
- 157 Wingstone Dr
- 58 Sewall Ln
- 54 Sewall Ln
- 50 Sewall Ln
