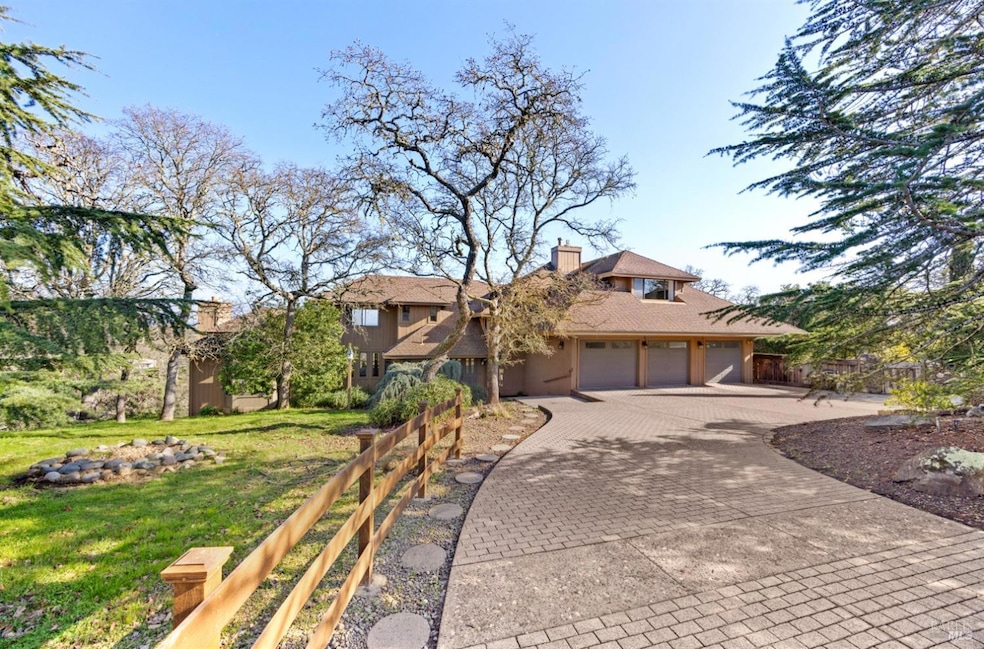
80 Atherton Oaks Dr Novato, CA 94945
Green Point NeighborhoodHighlights
- In Ground Pool
- Bay View
- Living Room with Fireplace
- San Marin High School Rated A-
- Built-In Freezer
- Cathedral Ceiling
About This Home
As of February 2025Situated within an exclusive enclave of custom homes in the desirable Atherton Oaks neighborhood, this private retreat is tucked away on a sprawling 1.7+ acre lot, showcasing impressive craftsmanship, light-filled interiors, a sunny pool, and picturesque views of the bay, the rolling hills of Marin, and the surrounding natural landscape. The main level unfolds into a series of large-scale living spaces, where indoor and outdoor living effortlessly blend, harmonizing with the surrounding natural landscape. New high-end carpeting and fresh interior paint throughout. The dramatic living room features soaring open beam ceilings, intricate woodwork, expansive windows, a fireplace, breathtaking views, and access to the sunny entertainment deck. The oversized family room features exposed beam ceilings, a fireplace, access to the outdoors, and a wet bar. The kitchen features granite countertops, a walk-in pantry, two center islands, stainless steel appliances, and a breakfast area. The formal dining room connects to the kitchen and living room. The upper level features a spacious primary suite, three bedrooms, a full bathroom, and a laundry room. Attached 3 car garage and motor court. Minutes from Hwy 37 and Hwy 101.
Home Details
Home Type
- Single Family
Est. Annual Taxes
- $9,494
Year Built
- Built in 1981
Lot Details
- 1.71 Acre Lot
- Landscaped
Parking
- 3 Car Attached Garage
- Garage Door Opener
Property Views
- Bay
- Panoramic
- Hills
Home Design
- Side-by-Side
Interior Spaces
- 3,695 Sq Ft Home
- 3-Story Property
- Wet Bar
- Beamed Ceilings
- Cathedral Ceiling
- Wood Burning Fireplace
- Gas Log Fireplace
- Formal Entry
- Family Room
- Living Room with Fireplace
- 2 Fireplaces
- Living Room with Attached Deck
- Formal Dining Room
Kitchen
- Breakfast Area or Nook
- Walk-In Pantry
- Double Oven
- Gas Cooktop
- Range Hood
- Warming Drawer
- Microwave
- Built-In Freezer
- Built-In Refrigerator
- Dishwasher
- Kitchen Island
- Granite Countertops
- Disposal
Flooring
- Carpet
- Tile
Bedrooms and Bathrooms
- 4 Bedrooms
- Primary Bedroom Upstairs
- Walk-In Closet
- Bathroom on Main Level
- Tile Bathroom Countertop
- Dual Sinks
- Bathtub
- Separate Shower
- Window or Skylight in Bathroom
Laundry
- Laundry in unit
- Dryer
- Washer
Home Security
- Carbon Monoxide Detectors
- Fire and Smoke Detector
Pool
- In Ground Pool
Utilities
- Central Heating and Cooling System
- Septic System
Listing and Financial Details
- Assessor Parcel Number 143-471-10
Map
Home Values in the Area
Average Home Value in this Area
Property History
| Date | Event | Price | Change | Sq Ft Price |
|---|---|---|---|---|
| 02/27/2025 02/27/25 | Sold | $1,700,000 | +1.4% | $460 / Sq Ft |
| 02/14/2025 02/14/25 | Pending | -- | -- | -- |
| 02/10/2025 02/10/25 | For Sale | $1,677,000 | -- | $454 / Sq Ft |
Tax History
| Year | Tax Paid | Tax Assessment Tax Assessment Total Assessment is a certain percentage of the fair market value that is determined by local assessors to be the total taxable value of land and additions on the property. | Land | Improvement |
|---|---|---|---|---|
| 2024 | $9,494 | $754,336 | $251,096 | $503,240 |
| 2023 | $9,284 | $739,549 | $246,174 | $493,375 |
| 2022 | $9,023 | $725,049 | $241,347 | $483,702 |
| 2021 | $8,920 | $710,835 | $236,616 | $474,219 |
| 2020 | $8,827 | $703,549 | $234,190 | $469,359 |
| 2019 | $8,328 | $689,756 | $229,599 | $460,157 |
| 2018 | $8,198 | $676,234 | $225,098 | $451,136 |
| 2017 | $8,040 | $662,975 | $220,684 | $442,291 |
| 2016 | $7,428 | $649,979 | $216,358 | $433,621 |
| 2015 | $7,309 | $640,217 | $213,109 | $427,108 |
| 2014 | $7,175 | $627,679 | $208,935 | $418,744 |
Mortgage History
| Date | Status | Loan Amount | Loan Type |
|---|---|---|---|
| Previous Owner | $148,000 | Future Advance Clause Open End Mortgage | |
| Previous Owner | $130,000 | Future Advance Clause Open End Mortgage | |
| Previous Owner | $300,000 | Unknown |
Deed History
| Date | Type | Sale Price | Title Company |
|---|---|---|---|
| Grant Deed | $1,700,000 | Old Republic Title | |
| Grant Deed | -- | None Listed On Document | |
| Grant Deed | -- | None Listed On Document | |
| Grant Deed | -- | None Listed On Document | |
| Interfamily Deed Transfer | -- | None Available | |
| Interfamily Deed Transfer | -- | None Available | |
| Interfamily Deed Transfer | -- | None Available |
Similar Homes in Novato, CA
Source: Bay Area Real Estate Information Services (BAREIS)
MLS Number: 325011052
APN: 143-471-10
- 391 School Rd
- 160 Crest Rd
- 3 Anton Way
- 29 Anton Way
- 2227 Laguna Vista Dr
- 2811 Topaz Dr
- 0 Cedar Ave
- 150 H Ln
- 56 Stonetree Ln
- 28 Manzanita Ave
- 0 Bahia Dr
- 2532 Laguna Vista Dr
- 275 Grandview Ave
- 327 Grandview Ave
- 312 Montego Key
- 8 Calypso Shores
- 1081 Bel Marin Keys Blvd
- 1097 Bel Marin Keys Blvd
- 1153 Bel Marin Keys Blvd
- 1086 Bel Marin Keys Blvd
