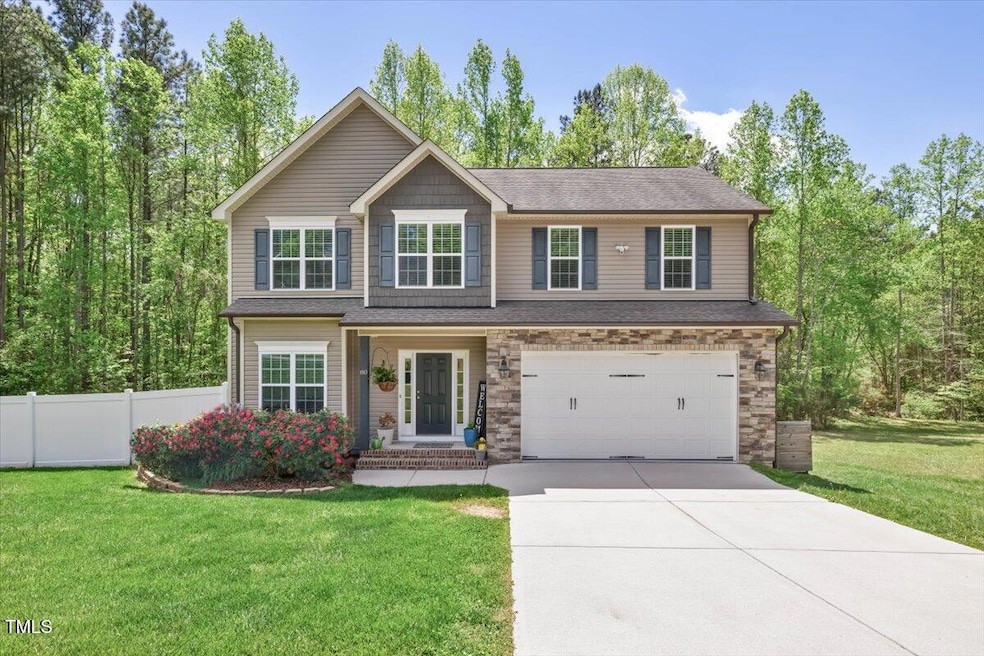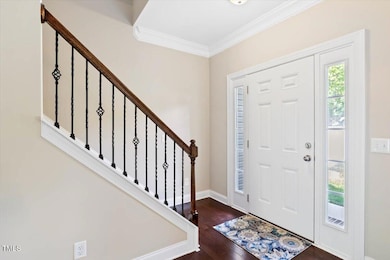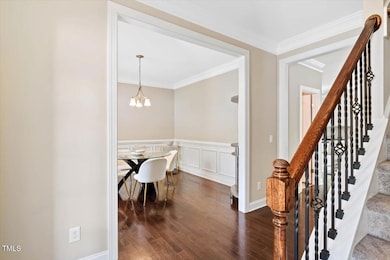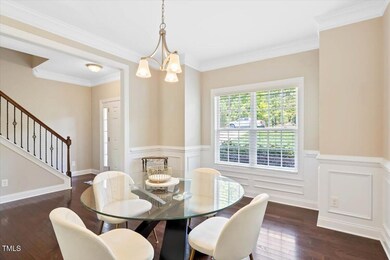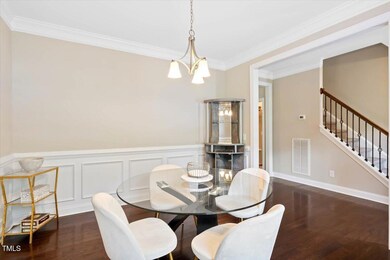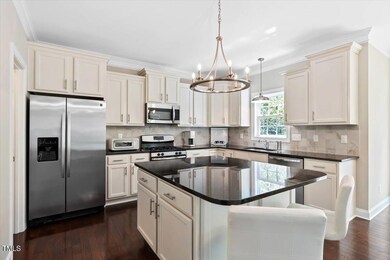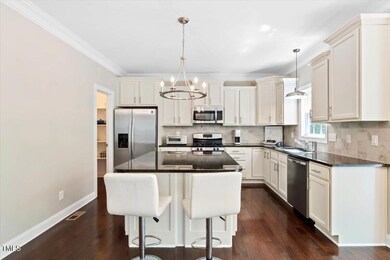
80 Cullen Ct Franklinton, NC 27525
Youngsville NeighborhoodEstimated payment $2,839/month
Highlights
- Transitional Architecture
- Laundry Room
- Central Heating and Cooling System
- 2 Car Attached Garage
- Luxury Vinyl Tile Flooring
- Dining Room
About This Home
Welcome to the home that's about to spoil you rotten. On a whisper-quiet, tree-lined corner lot in one of Franklinton's most intimate subdivisions, 80 Cullen Court blends timeless elegance with thoughtful upgrades that make everyday living feel indulgent. This is not your builder-basic box. This is your ''finally, something with character'' home. Inside, you'll find crown molding, wainscoting, hardwood floors, built-ins, and custom touches throughout. The vaulted-ceiling primary suite is a true retreat, complete with an oval soaking tub, separate shower, and both a walk-in and an extra closet. Bedroom #2 has a walk-in closet, Bedroom #3 gets a double, and even the bonus room/office has its own closet. The oversized sliding door with transom leads to multi-level outdoor entertaining areas. A large walk-in pantry, mud room, gas fireplace, and dual-zone HVAC add comfort and convenience. Set just 6.8 miles from Wake Preparatory Academy, 7.6 miles to Joyner Park, 10.7 miles to Falls Lake, 30 minutes to downtown Raleigh, and 40 minutes to RDU International Airport, this home offers the perfect balance of peaceful living and easy access to everything.
Home Details
Home Type
- Single Family
Est. Annual Taxes
- $2,572
Year Built
- Built in 2015
Lot Details
- 1.11 Acre Lot
HOA Fees
- $29 Monthly HOA Fees
Parking
- 2 Car Attached Garage
- 2 Open Parking Spaces
Home Design
- Transitional Architecture
- Traditional Architecture
- Block Foundation
- Architectural Shingle Roof
- Vinyl Siding
- Stone Veneer
Interior Spaces
- 2,362 Sq Ft Home
- 2-Story Property
- Family Room
- Dining Room
- Basement
- Crawl Space
- Laundry Room
Flooring
- Carpet
- Luxury Vinyl Tile
Bedrooms and Bathrooms
- 3 Bedrooms
Schools
- Long Mill Elementary School
- Franklinton Middle School
- Franklinton High School
Utilities
- Central Heating and Cooling System
- Septic Tank
Community Details
- Association fees include unknown
- Windsor Estates HOA, Phone Number (267) 560-2978
- Windsor Estates Subdivision
Listing and Financial Details
- Assessor Parcel Number 040570
Map
Home Values in the Area
Average Home Value in this Area
Tax History
| Year | Tax Paid | Tax Assessment Tax Assessment Total Assessment is a certain percentage of the fair market value that is determined by local assessors to be the total taxable value of land and additions on the property. | Land | Improvement |
|---|---|---|---|---|
| 2024 | $2,572 | $415,190 | $88,000 | $327,190 |
| 2023 | $2,414 | $261,560 | $44,000 | $217,560 |
| 2022 | $2,404 | $261,560 | $44,000 | $217,560 |
| 2021 | $2,415 | $261,560 | $44,000 | $217,560 |
| 2020 | $2,429 | $261,560 | $44,000 | $217,560 |
| 2019 | $2,419 | $261,560 | $44,000 | $217,560 |
| 2018 | $2,401 | $261,560 | $44,000 | $217,560 |
| 2017 | $2,234 | $220,860 | $40,000 | $180,860 |
| 2016 | $2,311 | $220,860 | $40,000 | $180,860 |
Property History
| Date | Event | Price | Change | Sq Ft Price |
|---|---|---|---|---|
| 04/21/2025 04/21/25 | Pending | -- | -- | -- |
| 04/18/2025 04/18/25 | For Sale | $465,000 | -- | $197 / Sq Ft |
Deed History
| Date | Type | Sale Price | Title Company |
|---|---|---|---|
| Warranty Deed | $250,000 | None Available |
Mortgage History
| Date | Status | Loan Amount | Loan Type |
|---|---|---|---|
| Open | $249,950 | New Conventional |
Similar Homes in Franklinton, NC
Source: Doorify MLS
MLS Number: 10090365
APN: 040570
- 45 Pebble Creek Dr
- 35 October Glory Way
- 4045 Hillside Dr
- 3920 Cedar Knolls Dr Unit 18
- 3908 Cedar Knolls Dr
- 1222 Red Cedar Ct
- 1226 Red Cedar Ct
- 1207 Red Cedar Ct
- 3923 Cedar Knolls Dr Unit Lot 12
- 3909 Cedar Knolls Dr Unit Lot 6
- 3925 Cedar Knolls Dr
- 3904 Cedar Knolls Dr
- 3912 Cedar Knolls Dr
- 3913 Cedar Knolls Dr Unit Lot 7
- 1224 Red Cedar Ct Unit 33
- 15 Willow Bend Dr
- 30 Willow Bend Dr
- 340 Olde Liberty Dr
- 2012 Silverleaf Dr
- 2000 Silverleaf Dr
