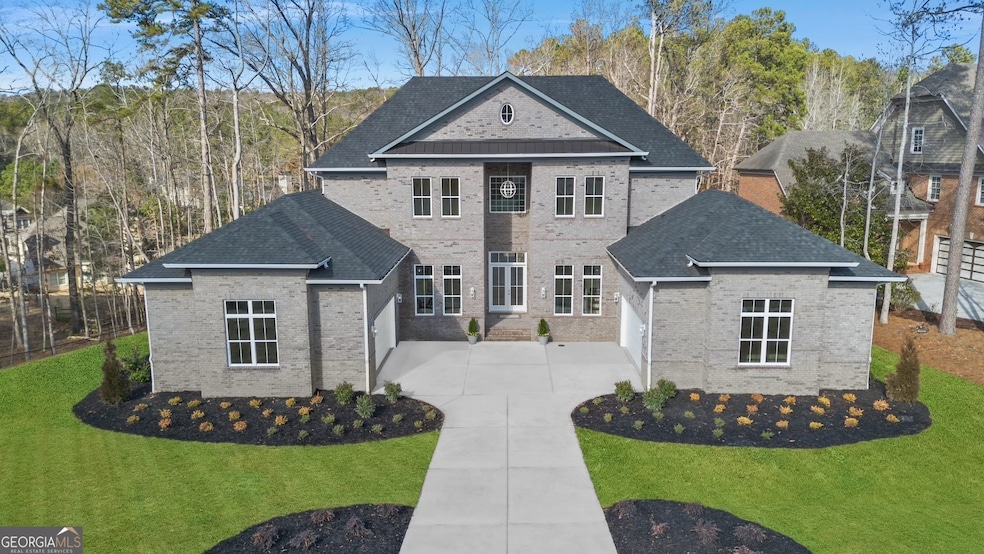
$1,399,000
- 5 Beds
- 5.5 Baths
- 4,881 Sq Ft
- 986 Carl Sanders Dr
- Acworth, GA
NOW UNDER CONSTRUCTION! Ranch on Full Daylight Basement. The Main Level features 10ft and 12 ft ceilings throughout and a unique Open Concept plan and Vaulted kitchen ceiling. The living area boast loads of natural light! Master on Main with a luxurious bathroom. Enjoy your glass of wine on the vaulted rear covered deck overlooking the private wooded lot. High end custom cabinetry, premium stone
Brandi Mathieu T.A. Mathieu Realty, LLC
