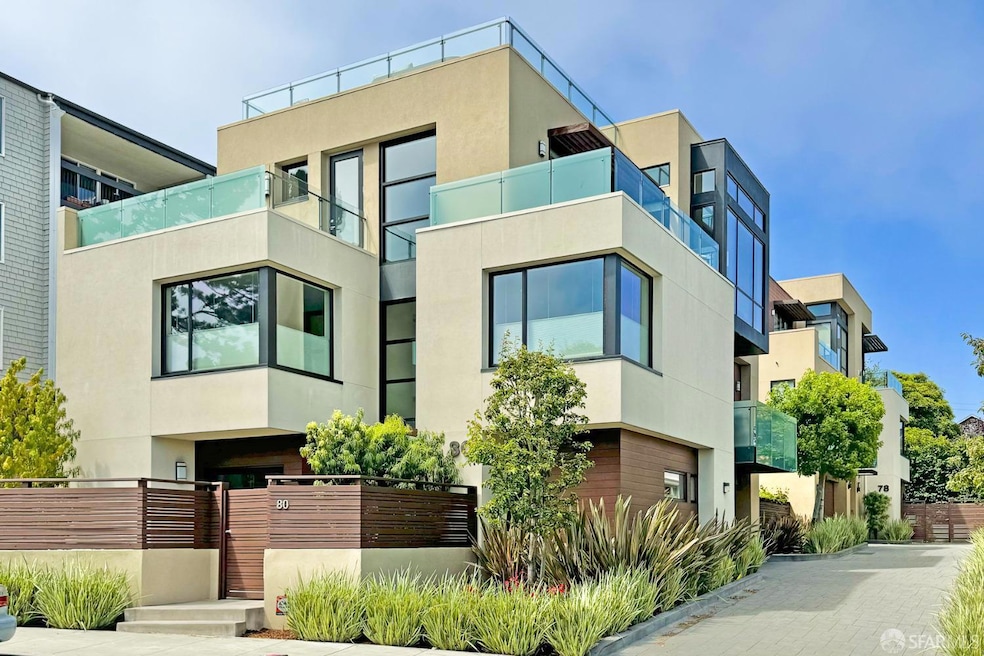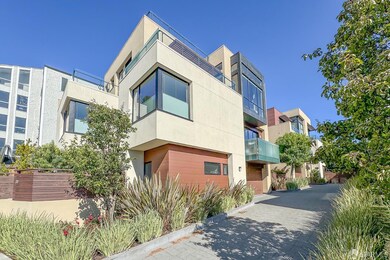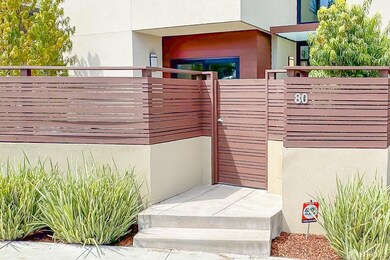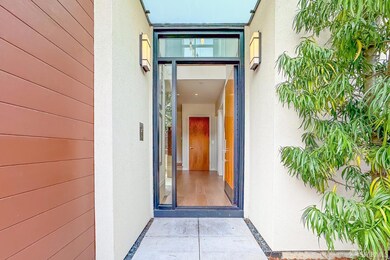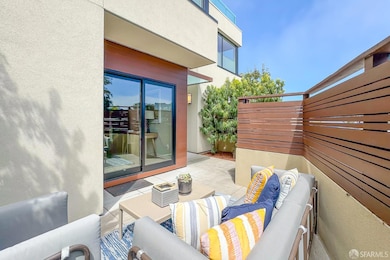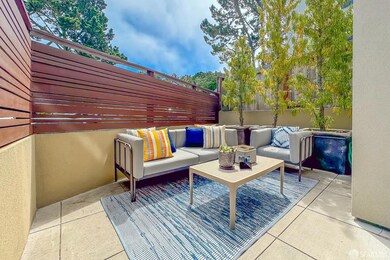
80 Gold Mine Dr San Francisco, CA 94131
Noe Valley NeighborhoodHighlights
- Rooftop Deck
- Bay View
- Soaking Tub in Primary Bathroom
- Alvarado Elementary Rated A-
- Contemporary Architecture
- Wood Flooring
About This Home
As of November 202480 Gold Mine Drive is a gem in Diamond Heights, designed by Kerman Morris Architects and built in 2014. This home stands out for its quality, with crisp, clean, contemporary lines throughout its spacious three-level layout. On the first floor, you'll find a sound-wired family room, a bathroom, a guest room, and direct access to a side-by-side 2-car garage. An elevator connects all three levels for added convenience to help navigate the vertical spaces. The second floor features two bedrooms, a bathroom, and the large primary suite, which offers a spa-like bath, a walk-in closet, and a balcony for outdoor relaxation. The third level is the heart of the home, with a great room boasting vaulted ceilings, a gas fireplace, and an open chef's kitchen with Thermador appliances and quartz countertops. Floor-to-ceiling Bonelli windows flood the space with natural light, highlighting the quality finishes, including engineered wide plank oak floors with radiant heat in three zones. The home also has air conditioning, a fire suppression system, and a security system. For easy entertaining, there are multiple deck spaces with sweeping city views. The side yard perfect for a dog.
Home Details
Home Type
- Single Family
Est. Annual Taxes
- $17,251
Year Built
- Built in 2014
Lot Details
- 2,636 Sq Ft Lot
- Southwest Facing Home
- Gated Home
- Back Yard Fenced
Parking
- 2 Car Attached Garage
- Enclosed Parking
- Side by Side Parking
- Garage Door Opener
Property Views
- Bay
- Downtown
Home Design
- Contemporary Architecture
- Modern Architecture
- Stucco
Interior Spaces
- 3,029 Sq Ft Home
- Skylights in Kitchen
- Double Pane Windows
- Family Room
- Living Room with Fireplace
- Wood Flooring
- Laundry closet
Kitchen
- Range Hood
- Microwave
- Dishwasher
- Wine Refrigerator
- Kitchen Island
- Disposal
Bedrooms and Bathrooms
- Walk-In Closet
- Dual Vanity Sinks in Primary Bathroom
- Soaking Tub in Primary Bathroom
- Separate Shower
Home Security
- Security System Owned
- Carbon Monoxide Detectors
- Fire and Smoke Detector
- Fire Suppression System
Outdoor Features
- Balcony
- Rooftop Deck
- Patio
Utilities
- Radiant Heating System
Listing and Financial Details
- Assessor Parcel Number 7520-041
Map
Home Values in the Area
Average Home Value in this Area
Property History
| Date | Event | Price | Change | Sq Ft Price |
|---|---|---|---|---|
| 11/22/2024 11/22/24 | Sold | $3,150,000 | -3.1% | $1,040 / Sq Ft |
| 11/20/2024 11/20/24 | Pending | -- | -- | -- |
| 09/23/2024 09/23/24 | Price Changed | $3,250,000 | -7.1% | $1,073 / Sq Ft |
| 08/17/2024 08/17/24 | For Sale | $3,500,000 | -- | $1,155 / Sq Ft |
Tax History
| Year | Tax Paid | Tax Assessment Tax Assessment Total Assessment is a certain percentage of the fair market value that is determined by local assessors to be the total taxable value of land and additions on the property. | Land | Improvement |
|---|---|---|---|---|
| 2024 | $17,251 | $1,405,266 | $507,766 | $897,500 |
| 2023 | $16,991 | $1,377,716 | $497,812 | $879,904 |
| 2022 | $16,667 | $1,350,706 | $488,054 | $862,652 |
| 2021 | $16,372 | $1,324,224 | $478,486 | $845,738 |
| 2020 | $16,498 | $1,310,648 | $473,580 | $837,068 |
| 2019 | $15,884 | $1,284,952 | $464,296 | $820,656 |
| 2018 | $15,349 | $1,259,760 | $455,194 | $804,566 |
| 2017 | $14,871 | $1,235,074 | $446,277 | $788,797 |
| 2016 | $14,630 | $1,210,859 | $437,528 | $773,331 |
| 2015 | $14,450 | $1,192,672 | $430,957 | $761,715 |
Mortgage History
| Date | Status | Loan Amount | Loan Type |
|---|---|---|---|
| Open | $2,500,000 | New Conventional | |
| Closed | $2,500,000 | New Conventional | |
| Previous Owner | $1,600,000 | Adjustable Rate Mortgage/ARM | |
| Previous Owner | $1,600,000 | Adjustable Rate Mortgage/ARM | |
| Previous Owner | $1,310,910 | Construction |
Deed History
| Date | Type | Sale Price | Title Company |
|---|---|---|---|
| Grant Deed | -- | Old Republic Title | |
| Grant Deed | -- | Old Republic Title | |
| Grant Deed | -- | Old Republic Title | |
| Grant Deed | -- | None Available | |
| Grant Deed | -- | Old Republic Title Company |
Similar Homes in San Francisco, CA
Source: San Francisco Association of REALTORS® MLS
MLS Number: 424056526
APN: 7520-041
- 5320 Diamond Heights Blvd Unit 105K
- 126 Gold Mine Dr
- 586 Valley St
- 45 Ora Way Unit 204A
- 45 Ora Way Unit 101A
- 556 28th St
- 55 Ora Way Unit B204
- 55 Ora Way Unit B301
- 55 Ora Way Unit B306
- 60 Ora Way Unit 208H
- 5160 Diamond Heights Blvd Unit 208C
- 75 Ora Way Unit D202
- 641 27th St
- 85 Ora Way Unit 308E
- 5150 Diamond Heights Blvd Unit 101B
- 479 28th St
- 175 Red Rock Way Unit 306K
- 95 Red Rock Way Unit 311M
- 95 Red Rock Way Unit 110M
- 481 Day St
