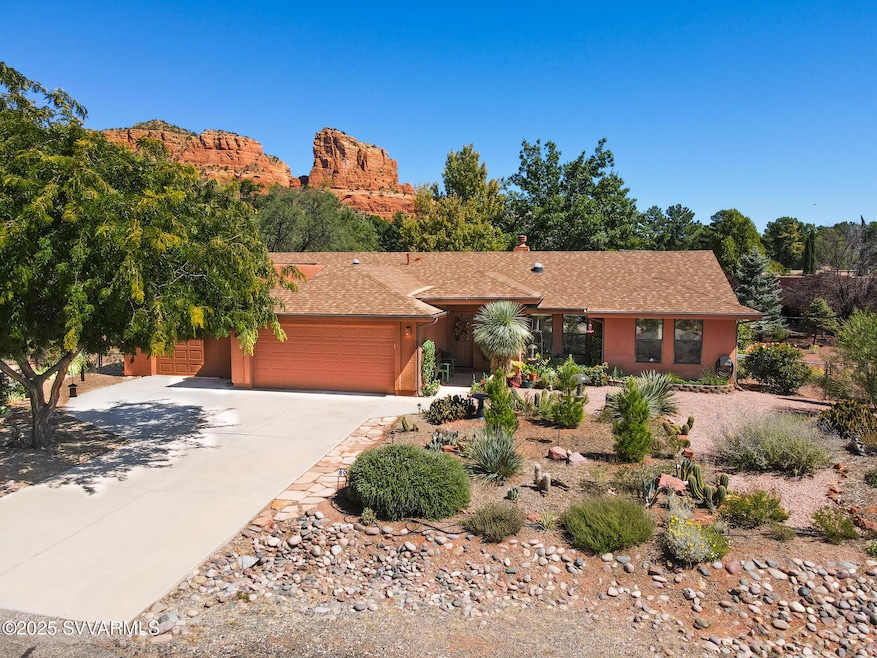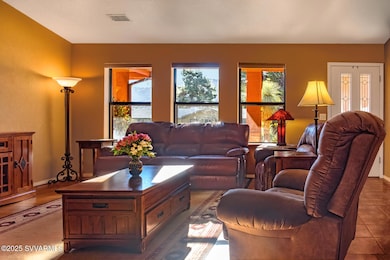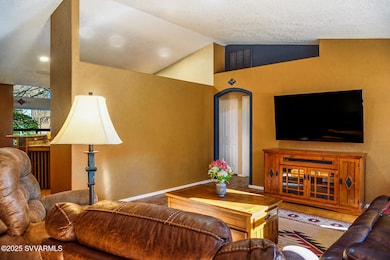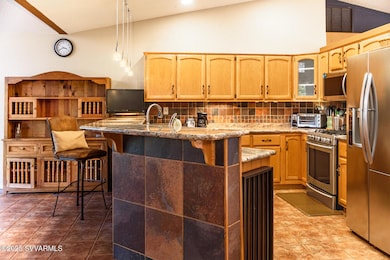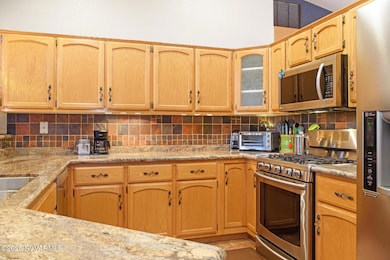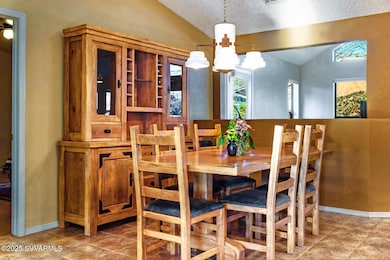
80 Gunsight Hills Dr Sedona, AZ 86351
Village of Oak Creek (Big Park) NeighborhoodEstimated payment $5,168/month
Highlights
- Views of Red Rock
- Open Floorplan
- Cathedral Ceiling
- Guest House
- Ranch Style House
- Wood Flooring
About This Home
Nestled in the breathtaking landscape of Sedona, this spacious 3/2 home with CASITA (1/1) offers a blend of privacy, space, and RED ROCK VIEWS. Situated on an oversized lot, this rare find provides a peaceful retreat while remaining conveniently close to world-class hiking, fine dining, and Sedona's vibrant arts and wellness scene. This home features a spacious main residence complemented by a private casita, an Arizona room that invites year-round enjoyment of the region's natural beauty, offering a seamless indoor-outdoor living experience. A 3-CAR GARAGE provides ample storage and the expansive lot allows room for outdoor entertaining, gardening, or simply soaking in the serene surroundings. It's more than a residence--it's a lifestyle. The seller requests a minimum 1-month lease back
Home Details
Home Type
- Single Family
Est. Annual Taxes
- $3,401
Year Built
- Built in 1998
Lot Details
- 0.34 Acre Lot
- Dog Run
- Back Yard Fenced
- Perimeter Fence
- Drip System Landscaping
- Irrigation
HOA Fees
- $28 Monthly HOA Fees
Property Views
- Red Rock
- Mountain
Home Design
- Ranch Style House
- Southwestern Architecture
- Slab Foundation
- Wood Frame Construction
- Composition Shingle Roof
- Stucco
Interior Spaces
- 2,070 Sq Ft Home
- Open Floorplan
- Cathedral Ceiling
- Ceiling Fan
- Skylights
- Gas Fireplace
- Double Pane Windows
- Vertical Blinds
- Wood Frame Window
- Window Screens
- Family Room
- Combination Kitchen and Dining Room
- Den
- Hobby Room
- Workshop
- Fire and Smoke Detector
Kitchen
- Breakfast Bar
- Range
- Microwave
- Dishwasher
- Disposal
Flooring
- Wood
- Laminate
- Tile
Bedrooms and Bathrooms
- 4 Bedrooms
- Split Bedroom Floorplan
- Walk-In Closet
- In-Law or Guest Suite
- 3 Bathrooms
- Bathtub With Separate Shower Stall
Laundry
- Laundry Room
- Dryer
- Washer
Parking
- Garage
- Garage Door Opener
- Off-Street Parking
Accessible Home Design
- Accessible Bathroom
- Level Entry For Accessibility
Outdoor Features
- Open Patio
- Shed
- Shop
Additional Homes
- Guest House
Utilities
- Refrigerated Cooling System
- Private Water Source
- Propane Water Heater
- Conventional Septic
- Septic System
Community Details
- Occc West Subdivision
Listing and Financial Details
- Assessor Parcel Number 40530085
Map
Home Values in the Area
Average Home Value in this Area
Tax History
| Year | Tax Paid | Tax Assessment Tax Assessment Total Assessment is a certain percentage of the fair market value that is determined by local assessors to be the total taxable value of land and additions on the property. | Land | Improvement |
|---|---|---|---|---|
| 2024 | $3,382 | $83,308 | -- | -- |
| 2023 | $3,382 | $63,736 | $11,875 | $51,861 |
| 2022 | $3,235 | $46,678 | $7,437 | $39,241 |
| 2021 | $3,314 | $45,934 | $6,917 | $39,017 |
| 2020 | $3,312 | $0 | $0 | $0 |
| 2019 | $3,286 | $0 | $0 | $0 |
| 2018 | $3,125 | $0 | $0 | $0 |
| 2017 | $3,052 | $0 | $0 | $0 |
| 2016 | $2,992 | $0 | $0 | $0 |
| 2015 | $2,862 | $0 | $0 | $0 |
| 2014 | -- | $0 | $0 | $0 |
Property History
| Date | Event | Price | Change | Sq Ft Price |
|---|---|---|---|---|
| 03/28/2025 03/28/25 | Price Changed | $872,000 | -3.1% | $421 / Sq Ft |
| 02/25/2025 02/25/25 | Price Changed | $899,900 | -2.7% | $435 / Sq Ft |
| 02/04/2025 02/04/25 | For Sale | $925,000 | -- | $447 / Sq Ft |
Deed History
| Date | Type | Sale Price | Title Company |
|---|---|---|---|
| Interfamily Deed Transfer | -- | None Available | |
| Cash Sale Deed | $345,000 | Pioneer Title Agency Inc | |
| Interfamily Deed Transfer | -- | -- | |
| Cash Sale Deed | $72,900 | Capital Title Agency |
Mortgage History
| Date | Status | Loan Amount | Loan Type |
|---|---|---|---|
| Open | $50,000 | Credit Line Revolving | |
| Previous Owner | $60,000 | Unknown | |
| Previous Owner | $50,000 | Credit Line Revolving | |
| Previous Owner | $50,000 | Unknown | |
| Previous Owner | $130,000 | Unknown | |
| Previous Owner | $107,000 | Unknown |
Similar Homes in Sedona, AZ
Source: Sedona Verde Valley Association of REALTORS®
MLS Number: 538178
APN: 405-30-085
- 165 Gunsight Hills Dr
- 30 W Valley Dr
- 40 W Valley Dr
- 10 Coburn Ct
- 1105 Verde Valley School Rd
- 35 Brielle Ln
- 45 Yellow Hat Cir
- 130 Regan Rd
- 4601 Redrock Rd Unit 2
- 70 Via Del Viento
- 115 Merry Go Round Rock Rd
- 475 Deer Pass Dr
- 60 Devils Kitchen Dr
- 70 Merry Go Round Rock Rd
- 1315 Verde Valley School Rd
- 125 Sycamore St
- 15 Adobe Trail
- 350 Redrock Rd
- 80 Robbers Roost
- 96 E Lindsay Way
