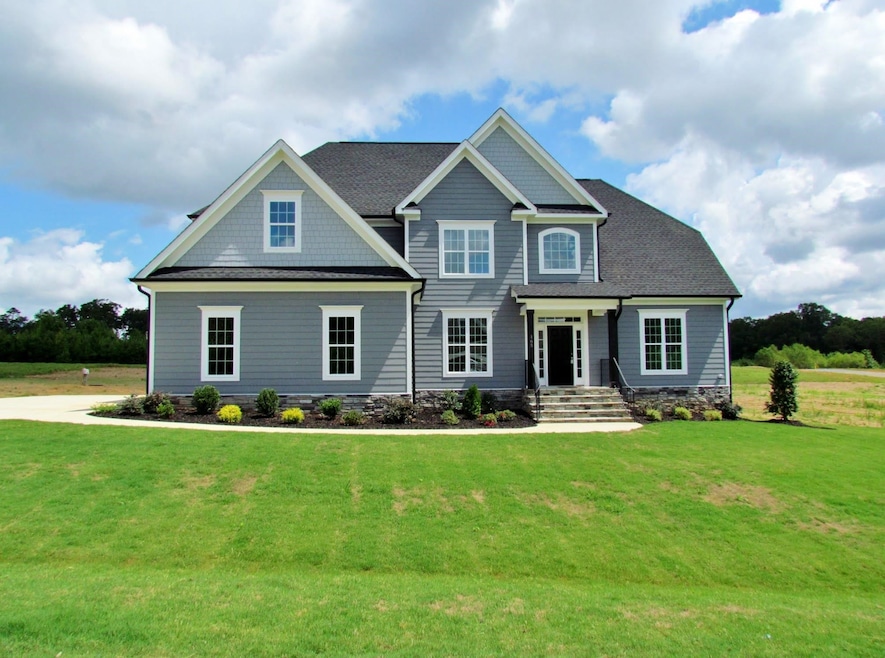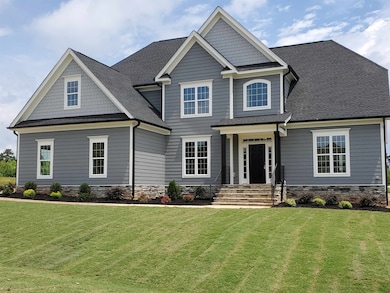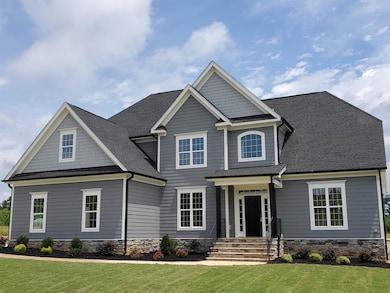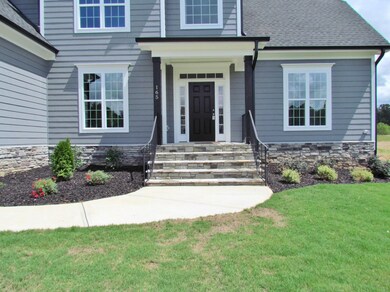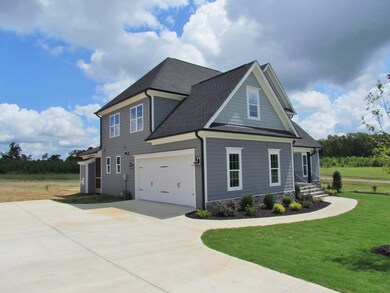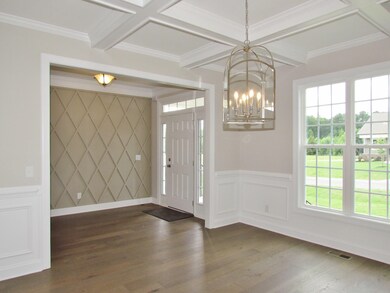
80 Harmony Way Youngsville, NC 27596
Youngsville NeighborhoodHighlights
- New Construction
- 2.08 Acre Lot
- Family Room with Fireplace
- Fishing
- Open Floorplan
- Transitional Architecture
About This Home
As of March 2025Two story home with master down, fenced yard, on over 2 acres! Home is part of Duke Energy, Energy Efficiency Program. Sealed crawl space, radiant tech-shield barrier on roof, tighter building envelope, LED lighting, natural gas tankless hot water heater, all help to lower utility bills. First floor master, gourmet kitchen with ceiling height cabinets, wall oven and microwave, pot filler, commercial gas range, & quartz countertops. Fireplace in Family Room and Screened Porch. Primary bedroom on 1st floor, formal dining, large kitchen with island, 2 bedrooms and flex room that could be used as 4th bedroom, plus large bonus room and 2 full baths on second floor. Walk in storage. All on 2.08 acre lot. Photos/videos for illustration purposes only.
Home Details
Home Type
- Single Family
Est. Annual Taxes
- $691
Year Built
- Built in 2024 | New Construction
Lot Details
- 2.08 Acre Lot
- Landscaped
- Garden
HOA Fees
- $25 Monthly HOA Fees
Parking
- 2 Car Attached Garage
- Side Facing Garage
Home Design
- Transitional Architecture
- Traditional Architecture
- Block Foundation
- Frame Construction
- Shingle Roof
- Shake Siding
- Stone Veneer
- Lead Paint Disclosure
Interior Spaces
- 3,256 Sq Ft Home
- 2-Story Property
- Open Floorplan
- Bookcases
- Crown Molding
- Coffered Ceiling
- Tray Ceiling
- Smooth Ceilings
- High Ceiling
- Ceiling Fan
- Recessed Lighting
- Chandelier
- Gas Log Fireplace
- French Doors
- Entrance Foyer
- Family Room with Fireplace
- 2 Fireplaces
- Breakfast Room
- Dining Room
- Bonus Room
- Screened Porch
- Storage
- Utility Room
Kitchen
- Built-In Oven
- Gas Range
- Microwave
- Dishwasher
- ENERGY STAR Qualified Appliances
- Kitchen Island
- Quartz Countertops
Flooring
- Wood
- Carpet
- Tile
Bedrooms and Bathrooms
- 3 Bedrooms
- Primary Bedroom on Main
- Walk-In Closet
- Private Water Closet
- Separate Shower in Primary Bathroom
- Bathtub with Shower
Laundry
- Laundry Room
- Laundry on main level
- Sink Near Laundry
Attic
- Pull Down Stairs to Attic
- Unfinished Attic
Home Security
- Carbon Monoxide Detectors
- Fire and Smoke Detector
Eco-Friendly Details
- Energy-Efficient Thermostat
Outdoor Features
- Outdoor Fireplace
- Exterior Lighting
- Rain Gutters
Schools
- Long Mill Elementary School
- Franklinton Middle School
- Franklinton High School
Utilities
- Forced Air Zoned Cooling and Heating System
- Heating System Uses Natural Gas
- Underground Utilities
- Natural Gas Connected
- Tankless Water Heater
- Gas Water Heater
- Septic Tank
- Septic System
- Cable TV Available
Listing and Financial Details
- Assessor Parcel Number 047846
Community Details
Overview
- Association fees include ground maintenance
- Meadow Lake Nc HOA Meadowlakenc@Gmail.Com Association
- Meadow Lake Subdivision
Recreation
- Fishing
Map
Home Values in the Area
Average Home Value in this Area
Property History
| Date | Event | Price | Change | Sq Ft Price |
|---|---|---|---|---|
| 03/10/2025 03/10/25 | Sold | $730,000 | -2.7% | $224 / Sq Ft |
| 02/04/2025 02/04/25 | Pending | -- | -- | -- |
| 01/29/2025 01/29/25 | Price Changed | $750,000 | -0.7% | $230 / Sq Ft |
| 08/23/2024 08/23/24 | For Sale | $755,000 | +3.4% | $232 / Sq Ft |
| 06/19/2024 06/19/24 | Off Market | $730,000 | -- | -- |
| 04/02/2024 04/02/24 | For Sale | $803,775 | -- | $247 / Sq Ft |
Tax History
| Year | Tax Paid | Tax Assessment Tax Assessment Total Assessment is a certain percentage of the fair market value that is determined by local assessors to be the total taxable value of land and additions on the property. | Land | Improvement |
|---|---|---|---|---|
| 2024 | $925 | $156,000 | $156,000 | $0 |
| 2023 | $581 | $66,000 | $66,000 | $0 |
| 2022 | $581 | $66,000 | $66,000 | $0 |
Mortgage History
| Date | Status | Loan Amount | Loan Type |
|---|---|---|---|
| Open | $584,000 | New Conventional | |
| Closed | $584,000 | New Conventional |
Deed History
| Date | Type | Sale Price | Title Company |
|---|---|---|---|
| Warranty Deed | $730,000 | None Listed On Document | |
| Warranty Deed | $730,000 | None Listed On Document |
Similar Homes in Youngsville, NC
Source: Doorify MLS
MLS Number: 10020357
APN: 047846
- 45 Melody Dr
- 75 Melody Dr
- 135 Shallow Dr
- 65 Hickory Run Ln
- 580 Long View Dr
- 85 Clubhouse Dr
- 140 Ashberry Ln
- 10 Summit Point
- 60 Silent Brook Trail
- 385 Ashberry Ln
- 100 N Ridge View Way
- 95 Point View Way
- 85 Point View Way
- 45 Point View Way
- 135 N Ridge View Way
- 40 Holden Ct
- 10 Holden Ct
- 6237 Nc 96 Hwy W
- 230 Sutherland Dr
- 240 Sutherland Dr
