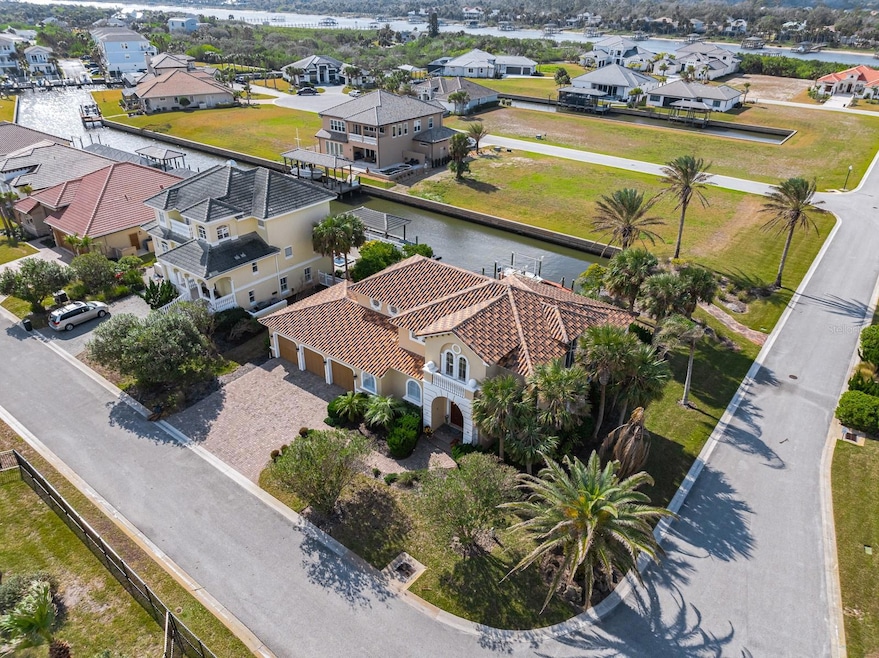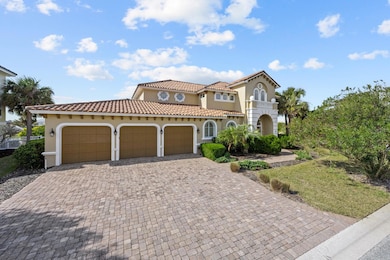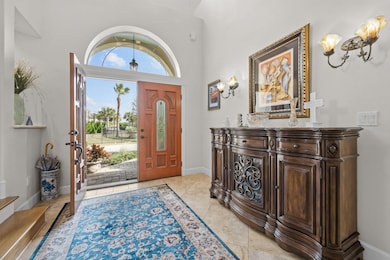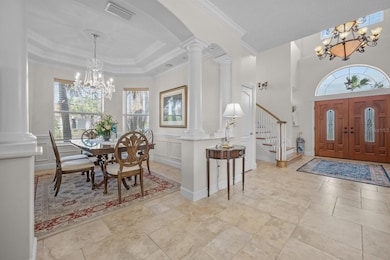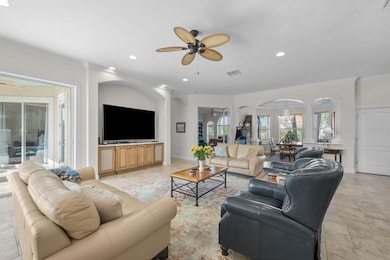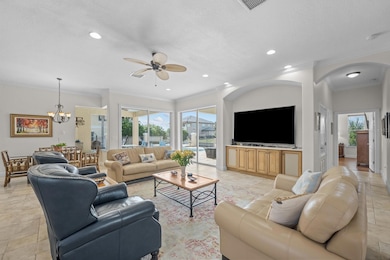
80 Hidden Cove Flagler Beach, FL 32136
Estimated payment $8,205/month
Highlights
- Boat Lift
- In Ground Pool
- Open Floorplan
- Old Kings Elementary School Rated A-
- Gated Community
- Canal View
About This Home
Price Improvement on this special home. Walk to the ocean or take a few short steps to your boat in the back yard and be on the intra-coastal in no time. This tastefully renovated home, in a private gated community, has plenty of room for your family and guests and is perfect for entertaining large parties. AND Welcome to Intracoastal Territory! As an incentive to the sale, of the home, The Seller of 80 Hidden Cove will gift his Center Cockpit Key West fishing and fun craft to the Buyer who successfully completes the purchase of this beautiful home. Yes, successfully negotiate and navigate the home purchase and the boat will stay with the house. See photos for boat shots.
Home Details
Home Type
- Single Family
Est. Annual Taxes
- $11,863
Year Built
- Built in 2006
Lot Details
- 0.26 Acre Lot
- Property fronts a saltwater canal
- Northeast Facing Home
- Landscaped
- Private Lot
- Corner Lot
- Property is zoned PUD
HOA Fees
- $275 Monthly HOA Fees
Parking
- 3 Car Attached Garage
- Garage Door Opener
- Driveway
Property Views
- Canal
- Pool
Home Design
- Mediterranean Architecture
- Stem Wall Foundation
- Tile Roof
- Block Exterior
- Stucco
Interior Spaces
- 3,609 Sq Ft Home
- 2-Story Property
- Open Floorplan
- Wet Bar
- Crown Molding
- Tray Ceiling
- High Ceiling
- Ceiling Fan
- Window Treatments
- Sliding Doors
- Great Room
- Family Room Off Kitchen
- Formal Dining Room
- Den
Kitchen
- Built-In Oven
- Cooktop with Range Hood
- Microwave
- Dishwasher
- Wine Refrigerator
- Stone Countertops
- Solid Wood Cabinet
- Disposal
Flooring
- Wood
- Tile
Bedrooms and Bathrooms
- 3 Bedrooms
- Primary Bedroom on Main
- Split Bedroom Floorplan
- Walk-In Closet
- In-Law or Guest Suite
Laundry
- Laundry Room
- Dryer
- Washer
Home Security
- Security System Owned
- Fire and Smoke Detector
Pool
- In Ground Pool
- In Ground Spa
Outdoor Features
- Access to Saltwater Canal
- Boat Lift
- Deck
- Rear Porch
Utilities
- Central Air
- Heat Pump System
- Thermostat
- Well
- Electric Water Heater
- Cable TV Available
Listing and Financial Details
- Visit Down Payment Resource Website
- Tax Lot 1
- Assessor Parcel Number 26-11-31-5575-00000-0010
Community Details
Overview
- Association fees include pool, ground maintenance
- Shelter Cove/Dave Neighbor Association, Phone Number (920) 912-2422
- Shelter Cove Sub Subdivision
Amenities
- Clubhouse
- Community Mailbox
Security
- Gated Community
Map
Home Values in the Area
Average Home Value in this Area
Tax History
| Year | Tax Paid | Tax Assessment Tax Assessment Total Assessment is a certain percentage of the fair market value that is determined by local assessors to be the total taxable value of land and additions on the property. | Land | Improvement |
|---|---|---|---|---|
| 2024 | $11,637 | $799,679 | -- | -- |
| 2023 | $11,637 | $776,387 | $0 | $0 |
| 2022 | $11,447 | $753,773 | $0 | $0 |
| 2021 | $11,096 | $667,058 | $115,000 | $552,058 |
| 2020 | $10,320 | $612,879 | $110,000 | $502,879 |
| 2019 | $10,824 | $607,879 | $105,000 | $502,879 |
| 2018 | $10,103 | $555,866 | $100,000 | $455,866 |
| 2017 | $9,213 | $509,143 | $90,000 | $419,143 |
| 2016 | $9,146 | $495,877 | $0 | $0 |
| 2015 | $9,470 | $509,291 | $0 | $0 |
| 2014 | $9,019 | $477,752 | $0 | $0 |
Property History
| Date | Event | Price | Change | Sq Ft Price |
|---|---|---|---|---|
| 04/07/2025 04/07/25 | Price Changed | $1,269,000 | -3.1% | $352 / Sq Ft |
| 02/20/2025 02/20/25 | Price Changed | $1,310,000 | -6.4% | $363 / Sq Ft |
| 01/25/2025 01/25/25 | For Sale | $1,399,000 | +93.0% | $388 / Sq Ft |
| 12/18/2022 12/18/22 | Off Market | $725,000 | -- | -- |
| 04/01/2021 04/01/21 | Sold | $725,000 | -21.6% | $201 / Sq Ft |
| 03/15/2021 03/15/21 | Pending | -- | -- | -- |
| 01/29/2020 01/29/20 | For Sale | $925,000 | -- | $256 / Sq Ft |
Deed History
| Date | Type | Sale Price | Title Company |
|---|---|---|---|
| Warranty Deed | $725,000 | County Abstract Company | |
| Corporate Deed | $297,000 | -- |
Similar Homes in Flagler Beach, FL
Source: Stellar MLS
MLS Number: MFRFC306548
APN: 26-11-31-5575-00000-0010
- 62 Malibu Cove
- 66 Malibu Cove
- 90 Hidden Cove
- 53 Shelter Cove Cir
- 94 Hidden Cove
- 47 Shelter Cove Cir
- 49 Shelter Cove Cir
- 2653 N Oceanshore Blvd
- 2710 Sunset Inlet Dr
- 37 Shelter Cove Cir
- 2703 Morning Light Ct
- 35 Shelter Cove Cir
- 250 Seabreeze Dr
- 237 Starboard Dr
- 255 Seabreeze Dr
- 2634 Osprey Cir N
- 223 Starboard Dr
- 206 Monitor Dr
- 203 Monitor Dr
- 172 Lookout Dr
