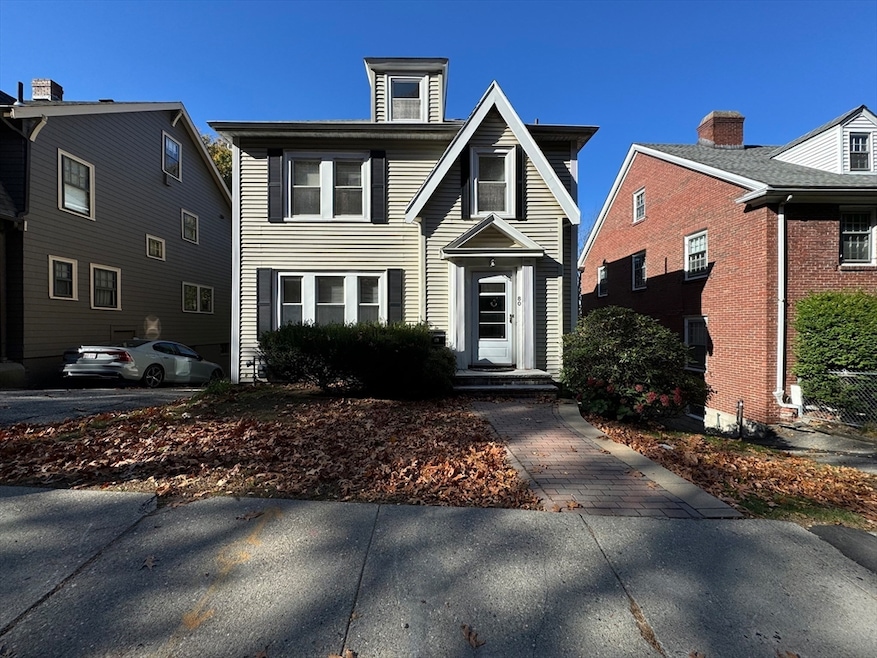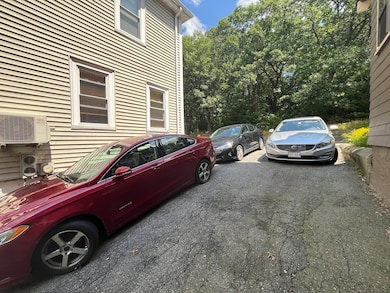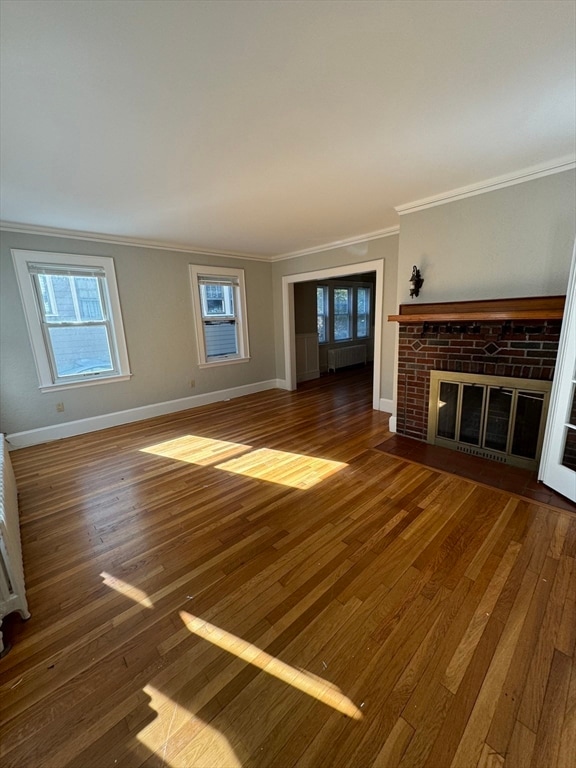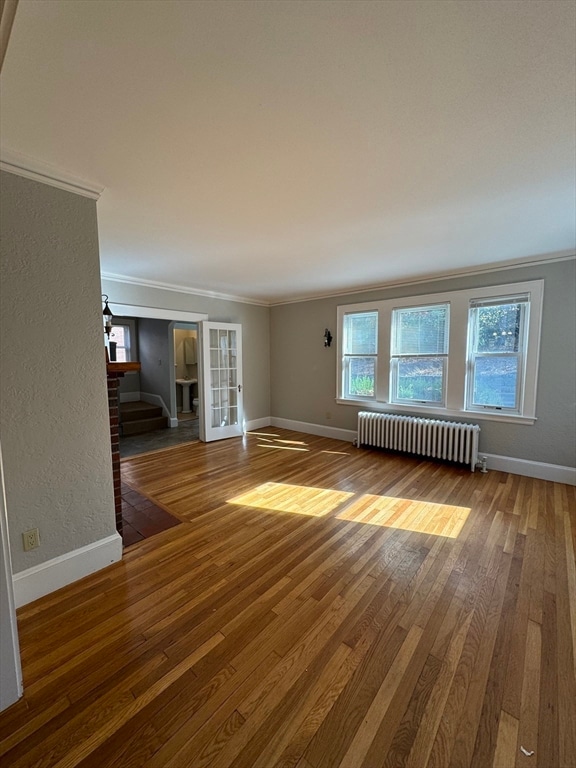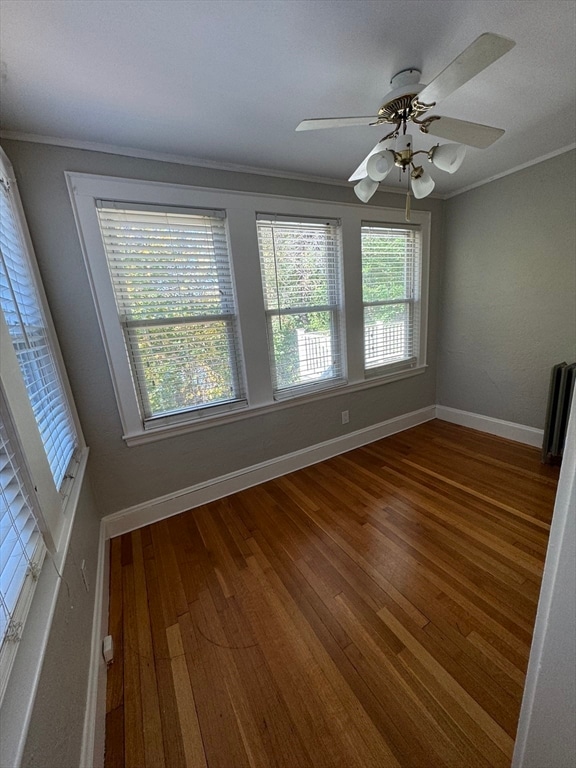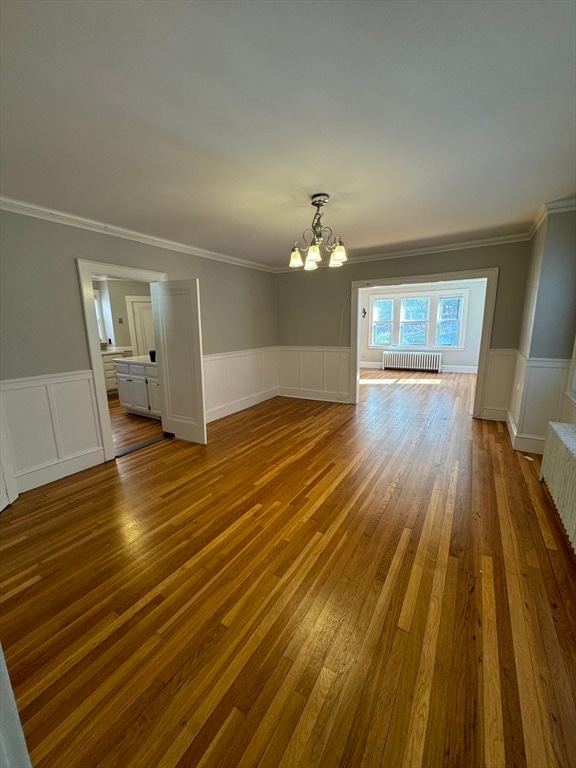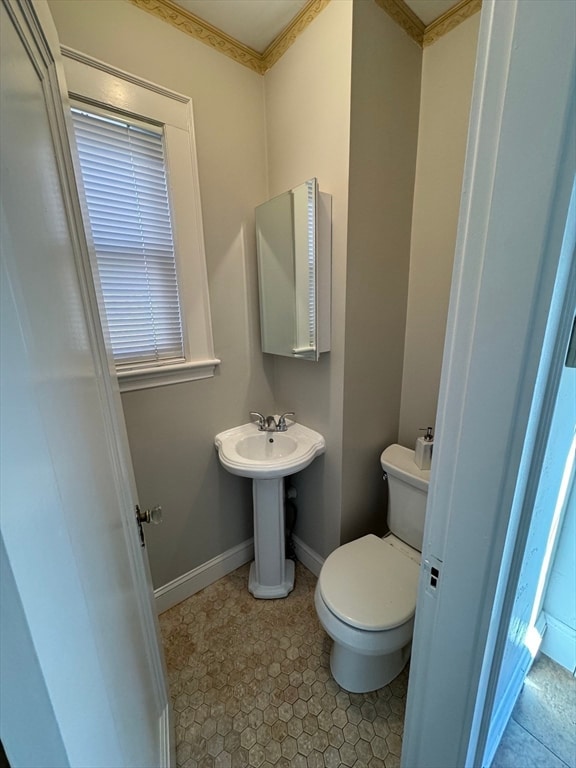80 Lake St Brighton, MA 02135
Brighton NeighborhoodHighlights
- 9,999 Sq Ft lot
- 5-minute walk to Boston College Station
- No HOA
- Deck
- Property is near public transit
- 5-minute walk to Boyden Park
About This Home
Beautiful, well-maintained home on a tree-lined street in Brighton, near Boston College and the “T” station. Rich in character, this elegant residence features a brick fireplace, triple crown moldings, gumwood wainscoting, and an arched built-in china cabinet with original latches in the formal dining room. Hardwood floors flow throughout, and a bright sunroom off the dining room adds space to relax or entertain.The updated kitchen includes solid wood cabinets, gas cooking, and modern appliances, with direct access to a large composite deck overlooking the private backyard—perfect for summer gatherings. A walk-up third-floor bonus room features a spacious cedar closet. Additional highlights include central air with a heat pump and a finished walk-out basement with two bedrooms and a generous family room.This four-level home offers flexible living space and off-street parking. Flexible summer move-in. Home is professionally managed.No undergrad students!
Home Details
Home Type
- Single Family
Est. Annual Taxes
- $12,481
Year Built
- 1920
Parking
- 2 Car Parking Spaces
Home Design
Kitchen
- Range
- Freezer
Bedrooms and Bathrooms
- 4 Bedrooms
Laundry
- Laundry in unit
- Dryer
- Washer
Location
- Property is near public transit
- Property is near schools
Additional Features
- Deck
- 9,999 Sq Ft Lot
- No Cooling
Listing and Financial Details
- Security Deposit $5,500
- Property Available on 6/1/25
- Rent includes water, sewer
- Assessor Parcel Number 1221253
Community Details
Recreation
- Park
- Jogging Path
Pet Policy
- Call for details about the types of pets allowed
Additional Features
- No Home Owners Association
- Shops
Map
Source: MLS Property Information Network (MLS PIN)
MLS Number: 73361267
APN: BRIG-000000-000022-005583
- 9 Lake Shore Terrace Unit 9-4
- 121 Lake Shore Rd Unit 2
- 185 Lake Shore Rd Unit 2
- 140 Kenrick St Unit 5
- 35 Commonwealth Ave Unit 407
- 27 Commonwealth Ave Unit 3
- 71 Algonquin Rd
- 35 Larch St Unit 37
- 2035 Commonwealth Ave Unit 5
- 36-38 Dickinson Rd
- 2025 Commonwealth Ave Unit 7
- 23-25 Kirkwood Rd
- 36-38 N Crescent Circuit
- 2003 Commonwealth Ave Unit 2003-3
- 131 Huntington Rd
- 109 Waban Hill Rd N
- 1990 Commonwealth Ave Unit 6
- 1986 Commonwealth Ave Unit 1
- 15 Breck Ave
- 40 Fairbanks St
