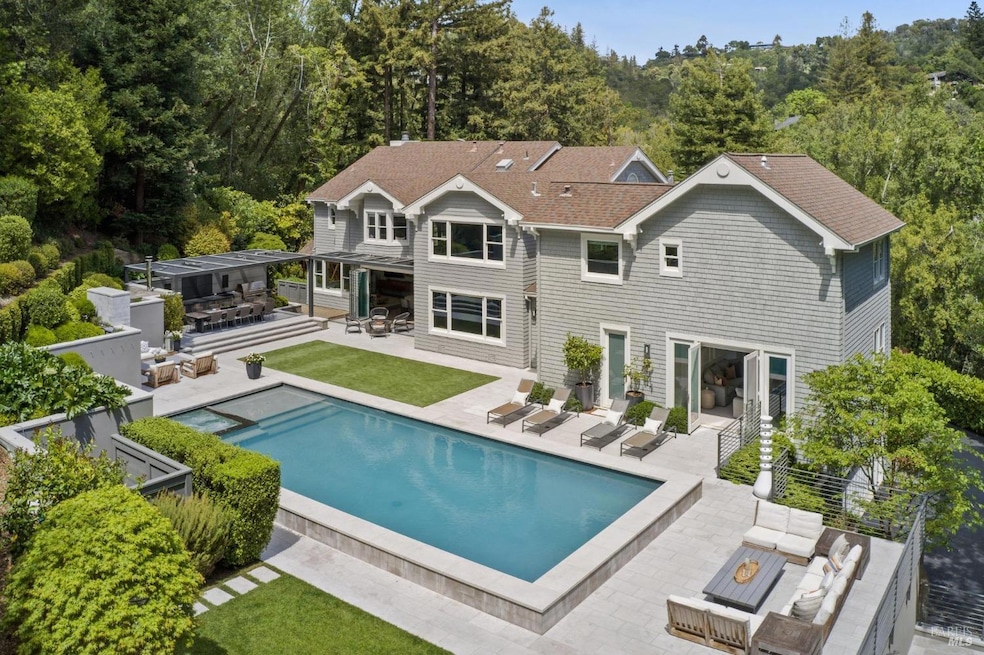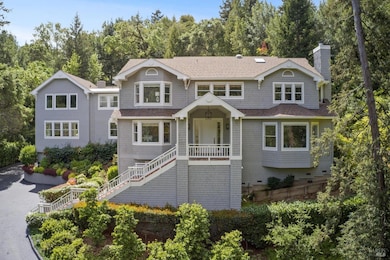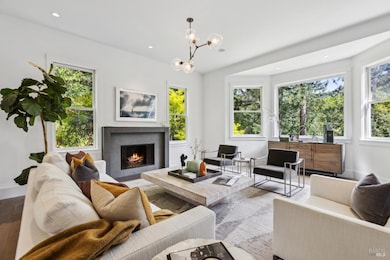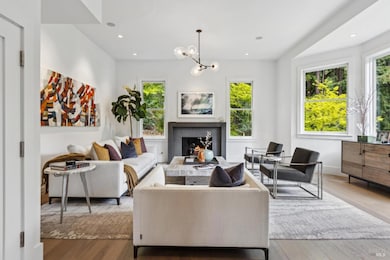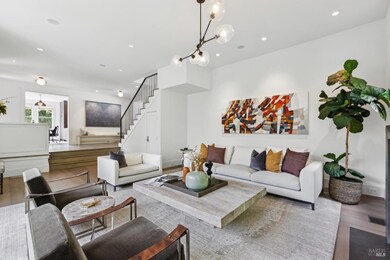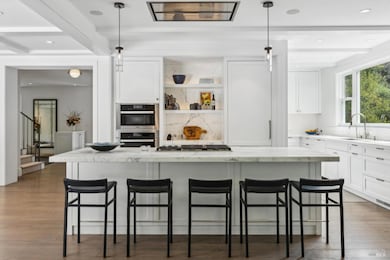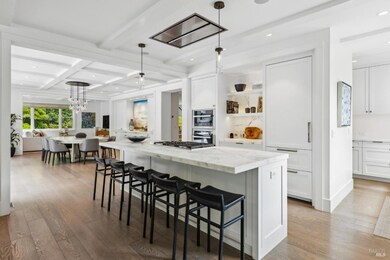
80 Laurel Grove Ave Ross, CA 94957
Ross NeighborhoodEstimated payment $78,816/month
Highlights
- Wine Cellar
- Pool and Spa
- 2.07 Acre Lot
- Ross Elementary School Rated A+
- Built-In Freezer
- Retreat
About This Home
This extraordinary gated Ross residence seamlessly blends timeless elegance with modern luxury. Nicole Hollis's exquisite design vision and Strata landscape architects have transformed this private East Coast style retreat set on over two magnificent acres in Marin's most exclusive community. The thoughtfully conceived 6000 sq ft residence features 5 bedrooms on one level and 5.5 baths throughout generously proportioned living spaces. A fully equipped gym complements the resort-style outdoor entertainer's paradise, showcasing a sun-drenched pool and spa, sophisticated outdoor living room with gas fireplace, and expansive lanai complete with Mugnaini pizza oven and Kalamazoo hybrid grill. Premium integrated systems control speakers, TV, lighting, and heating throughout the property for seamless comfort and entertainment. Located within the coveted Ross flats, this distinctive property offers proximity to top rated Ross School with easy access to Marin's extensive trail network and recreational activities. A rare opportunity to acquire a masterfully designed residence in one of Marin County's most prestigious locations.
Co-Listing Agent
Marni Phippen
Vanguard Properties License #02005108
Home Details
Home Type
- Single Family
Year Built
- Built in 1988 | Remodeled
Lot Details
- 2.07 Acre Lot
- Adjacent to Greenbelt
- Landscaped
- Artificial Turf
- Front Yard Sprinklers
- Garden
Parking
- 2 Car Direct Access Garage
- 8 Open Parking Spaces
- Garage Door Opener
Home Design
- Side-by-Side
Interior Spaces
- 6,003 Sq Ft Home
- 2-Story Property
- 2 Fireplaces
- Gas Log Fireplace
- Stone Fireplace
- Wine Cellar
- Family Room
- Living Room
- Dining Room
- Park or Greenbelt Views
- Partial Basement
Kitchen
- Butlers Pantry
- Double Oven
- Built-In Gas Oven
- Built-In Freezer
- Built-In Refrigerator
- Dishwasher
- Quartz Countertops
- Disposal
Flooring
- Wood
- Carpet
- Marble
Bedrooms and Bathrooms
- 5 Bedrooms
- Retreat
- Primary Bedroom Upstairs
- Bathroom on Main Level
Laundry
- Dryer
- Washer
Home Security
- Security System Owned
- Front Gate
Pool
- Pool and Spa
- In Ground Pool
- Pool Cover
Outdoor Features
- Outdoor Kitchen
- Built-In Barbecue
Utilities
- Multiple cooling system units
- Central Heating and Cooling System
- Multiple Heating Units
- Tankless Water Heater
- Internet Available
Listing and Financial Details
- Assessor Parcel Number 072-201-21
Map
Home Values in the Area
Average Home Value in this Area
Property History
| Date | Event | Price | Change | Sq Ft Price |
|---|---|---|---|---|
| 04/23/2025 04/23/25 | For Sale | $11,995,000 | -- | $1,998 / Sq Ft |
Similar Home in Ross, CA
Source: Bay Area Real Estate Information Services (BAREIS)
MLS Number: 325036566
- 5 Makin Grade
- 2 Pomeroy Rd
- 19 Allen Ave
- 45 Wellington Ave
- 23 Wellington Ave
- 59 Knoll Rd
- 10 Arroyo Dr
- 169 Terrace Ave
- 40 Bolinas Ave
- 20 Knoll Rd
- 51 Laurel Grove Ave
- 30 Hill Rd
- 54 Fremont Rd
- 19 Avenue Del Norte
- 69 Rock Rd
- 11 Miramar Ave
- 838 Sir Francis Drake Blvd Unit 2
- 2016 4th St
- 1837 2nd St
- 821 Sir Francis Drake Blvd
