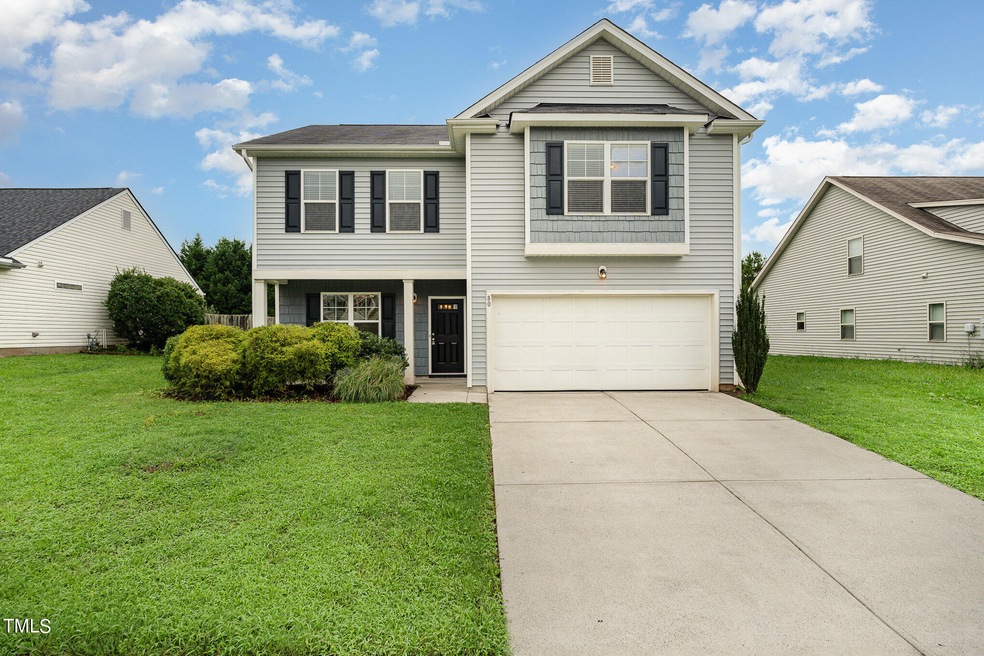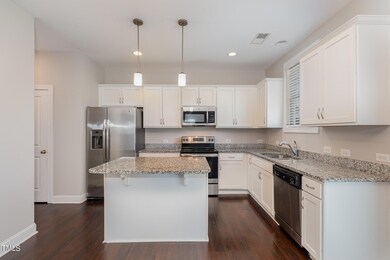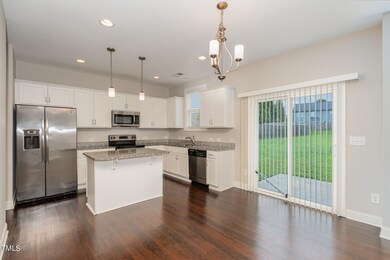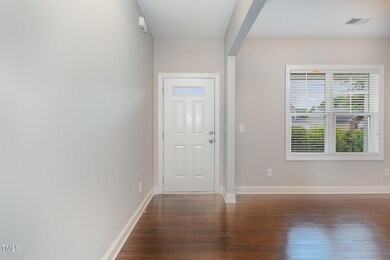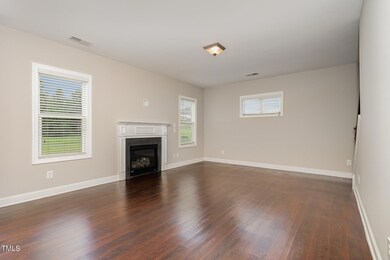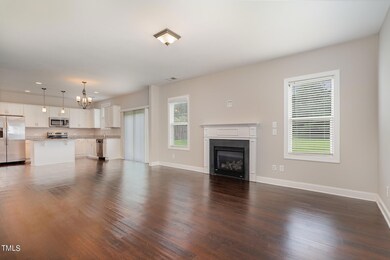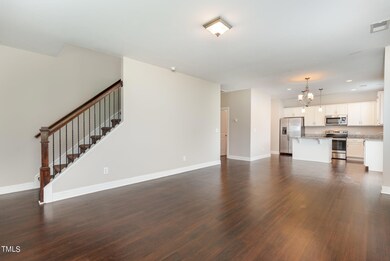
80 Leaf Spring Way Youngsville, NC 27596
Youngsville NeighborhoodHighlights
- Traditional Architecture
- Luxury Vinyl Tile Flooring
- Forced Air Heating and Cooling System
- 2 Car Attached Garage
About This Home
As of October 2024Discover the perfect blend of comfort and style at 80 Leaf Spring Way. This inviting home boasts 2242 square feet of well-designed living space, featuring 3 bedrooms, 2.5 baths, and a versatile loft space ideal for a home office or play area. The dedicated dining room sets the stage for memorable meals, while the open kitchen and living area offer a seamless flow for entertaining and everyday living.
Step outside to enjoy the covered porch, perfect for relaxing with a morning coffee or evening drink. The 2-car garage provides ample storage and convenience. Located in a friendly neighborhood, this home offers the perfect setting for your next chapter.
Don't miss out on the chance to call 80 Leaf Spring Way your new home!
Home Details
Home Type
- Single Family
Est. Annual Taxes
- $1,914
Year Built
- Built in 2016
HOA Fees
- $30 Monthly HOA Fees
Parking
- 2 Car Attached Garage
Home Design
- Traditional Architecture
- Slab Foundation
- Shingle Roof
- Vinyl Siding
Interior Spaces
- 2,242 Sq Ft Home
- 2-Story Property
Flooring
- Carpet
- Luxury Vinyl Tile
Bedrooms and Bathrooms
- 3 Bedrooms
Schools
- Franklinton Elementary School
- Cedar Creek Middle School
- Franklinton High School
Additional Features
- 0.29 Acre Lot
- Forced Air Heating and Cooling System
Community Details
- Association fees include unknown
- Sentry Management Association, Phone Number (919) 790-8000
- Oak Park Subdivision
Listing and Financial Details
- Assessor Parcel Number 038745
Map
Home Values in the Area
Average Home Value in this Area
Property History
| Date | Event | Price | Change | Sq Ft Price |
|---|---|---|---|---|
| 10/29/2024 10/29/24 | Sold | $346,000 | -2.5% | $154 / Sq Ft |
| 10/08/2024 10/08/24 | Pending | -- | -- | -- |
| 10/07/2024 10/07/24 | Price Changed | $354,900 | -1.4% | $158 / Sq Ft |
| 09/12/2024 09/12/24 | Price Changed | $359,900 | -1.4% | $161 / Sq Ft |
| 08/27/2024 08/27/24 | Price Changed | $364,900 | -1.4% | $163 / Sq Ft |
| 08/06/2024 08/06/24 | Price Changed | $369,900 | -1.3% | $165 / Sq Ft |
| 07/29/2024 07/29/24 | For Sale | $374,900 | -- | $167 / Sq Ft |
Tax History
| Year | Tax Paid | Tax Assessment Tax Assessment Total Assessment is a certain percentage of the fair market value that is determined by local assessors to be the total taxable value of land and additions on the property. | Land | Improvement |
|---|---|---|---|---|
| 2024 | $1,965 | $328,270 | $68,250 | $260,020 |
| 2023 | $1,914 | $204,820 | $43,500 | $161,320 |
| 2022 | $1,904 | $204,820 | $43,500 | $161,320 |
| 2021 | $1,913 | $204,820 | $43,500 | $161,320 |
| 2020 | $1,924 | $204,820 | $43,500 | $161,320 |
| 2019 | $1,914 | $204,820 | $43,500 | $161,320 |
| 2018 | $1,899 | $204,820 | $43,500 | $161,320 |
| 2017 | $965 | $99,000 | $30,000 | $69,000 |
| 2016 | $303 | $30,000 | $30,000 | $0 |
| 2015 | $303 | $30,000 | $30,000 | $0 |
| 2014 | $287 | $30,000 | $30,000 | $0 |
Deed History
| Date | Type | Sale Price | Title Company |
|---|---|---|---|
| Special Warranty Deed | $346,000 | Selene Title | |
| Warranty Deed | $211,000 | Attorney | |
| Warranty Deed | $592,000 | Attorney | |
| Warranty Deed | $43,500 | Attorney | |
| Warranty Deed | $43,500 | Attorney | |
| Warranty Deed | $3,630,000 | None Available |
Similar Homes in Youngsville, NC
Source: Doorify MLS
MLS Number: 10043972
APN: 038745
- 420 Oak Park Blvd
- 490 Oak Park Blvd
- 30 Dowdy Ct
- 270 Oak Park Blvd
- 75 Rosewood Ln
- 60 Rosewood Ln
- 40 Rosewood Ln
- 30 Rosewood Ln
- 30 Hartwood Ln
- 190 Hidden Lake Dr
- 255 Hidden Lake Dr
- 30 Hidden Lake Dr
- 330 Hidden Lake Dr
- 30 Park Meadow Ln
- 40 Park Meadow Ln
- 185 Bourne Dr
- 150 Shining Amber Way
- 250 Hawksbill Dr
- 130 Silent Brook Trail
- 110 Shining Amber Way
