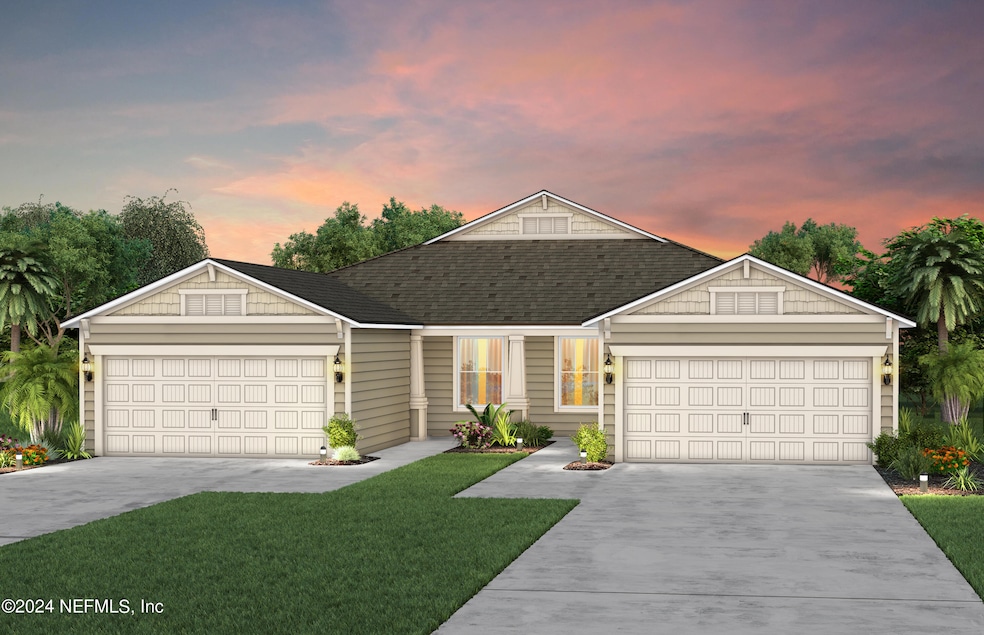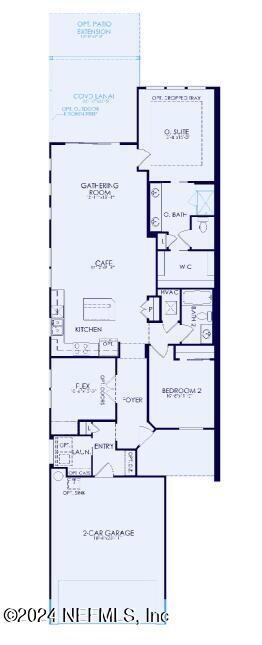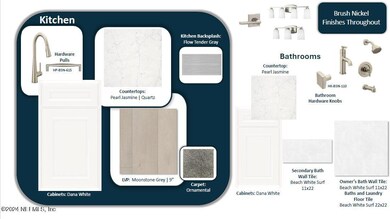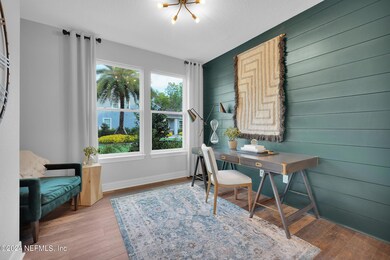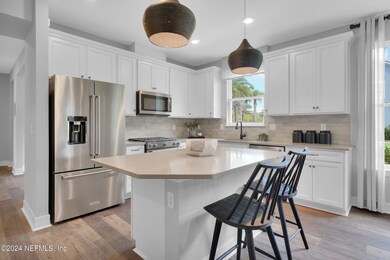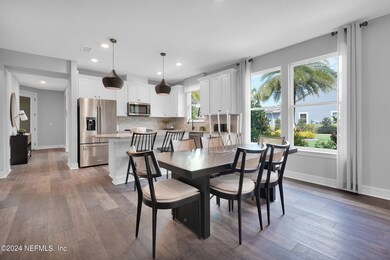
80 Oyster Shell Terrace Ponte Vedra Beach, FL 32081
Highlights
- Fitness Center
- New Construction
- Views of Preserve
- Gated with Attendant
- Senior Community
- Clubhouse
About This Home
As of April 2025This new construction Ellenwood home showcases our Craftsman Elevation and offers a beautiful Paved Driveway and Entryway into your home, Luxury Vinyl Plank Flooring throughout the main living areas, 2-car garage with an added 4' Garage Extension and included Smart Home Package featuring a Ring Doorbell and Honeywell Thermostat. Upon entry, greet friends and family in a formal Entryway and Foyer that leads into your beautiful Kitchen with KitchenAid Stainless-Steel Appliances, White Cabinets, Quartz Countertops, and Café. Make indoor/outdoor entertaining a breeze with a spacious Gathering Room that leads to your Extended Covered Lanai. Find the additional space you need with a Enclosed Flex Room just off the foyer that can be utilized as an In-Home Office or Gym. The Owner's Suite features an En Suite Bathroom with a large Walk-In Closet, Dual-Sink Vanity with Soft Close White Cabinets, Private Water Closet, Linen Closet, and Walk-In Glass-Enclosed Shower.
Last Agent to Sell the Property
PULTE REALTY OF NORTH FLORIDA, LLC. License #3418223

Townhouse Details
Home Type
- Townhome
Est. Annual Taxes
- $3,303
Year Built
- Built in 2024 | New Construction
HOA Fees
- $400 Monthly HOA Fees
Parking
- 2 Car Attached Garage
- Garage Door Opener
Property Views
- Views of Preserve
- Views of Trees
Home Design
- Wood Frame Construction
- Shingle Roof
- Siding
Interior Spaces
- 1,529 Sq Ft Home
- 1-Story Property
- Entrance Foyer
- Smart Thermostat
- Washer and Gas Dryer Hookup
Kitchen
- Gas Cooktop
- Microwave
- Dishwasher
- Kitchen Island
Flooring
- Carpet
- Tile
- Vinyl
Bedrooms and Bathrooms
- 2 Bedrooms
- Walk-In Closet
- 2 Full Bathrooms
- Jetted Tub and Shower Combination in Primary Bathroom
Additional Features
- Accessibility Features
- Patio
- Wooded Lot
- Central Heating and Cooling System
Listing and Financial Details
- Assessor Parcel Number 0721111150
Community Details
Overview
- Senior Community
- Del Webb Nocatee Subdivision
Recreation
- Tennis Courts
- Pickleball Courts
- Fitness Center
- Community Spa
- Park
- Dog Park
- Jogging Path
Additional Features
- Clubhouse
- Gated with Attendant
Map
Home Values in the Area
Average Home Value in this Area
Property History
| Date | Event | Price | Change | Sq Ft Price |
|---|---|---|---|---|
| 04/04/2025 04/04/25 | Sold | $490,000 | -1.2% | $320 / Sq Ft |
| 02/19/2025 02/19/25 | Pending | -- | -- | -- |
| 02/07/2025 02/07/25 | Price Changed | $496,190 | -3.3% | $325 / Sq Ft |
| 01/17/2025 01/17/25 | Price Changed | $513,190 | -1.6% | $336 / Sq Ft |
| 01/14/2025 01/14/25 | Price Changed | $521,690 | +1.0% | $341 / Sq Ft |
| 01/08/2025 01/08/25 | For Sale | $516,290 | 0.0% | $338 / Sq Ft |
| 11/09/2024 11/09/24 | Pending | -- | -- | -- |
| 11/08/2024 11/08/24 | Price Changed | $516,290 | -0.1% | $338 / Sq Ft |
| 10/11/2024 10/11/24 | Price Changed | $516,990 | -3.7% | $338 / Sq Ft |
| 09/12/2024 09/12/24 | For Sale | $536,990 | -- | $351 / Sq Ft |
Tax History
| Year | Tax Paid | Tax Assessment Tax Assessment Total Assessment is a certain percentage of the fair market value that is determined by local assessors to be the total taxable value of land and additions on the property. | Land | Improvement |
|---|---|---|---|---|
| 2024 | $3,303 | $100,000 | $100,000 | -- |
| 2023 | $3,303 | $100,000 | $100,000 | $0 |
| 2022 | -- | $5,000 | $5,000 | -- |
Deed History
| Date | Type | Sale Price | Title Company |
|---|---|---|---|
| Special Warranty Deed | $490,000 | Pgp Title | |
| Special Warranty Deed | $490,000 | Pgp Title |
Similar Homes in the area
Source: realMLS (Northeast Florida Multiple Listing Service)
MLS Number: 2047093
APN: 072111-1150
- 290 Curved Bay Trail
- 104 Creek Pebble Dr
- 233 Curved Bay Trail
- 93 Curved Bay Trail
- 45 Lantern Post Way
- 444 Timber Light Trail
- 46 Curved Bay Trail
- 299 Timber Light Trail
- 364 Timber Light Trail
- 27 Yellow Iris Ct
- 225 Timber Light Trail
- 205 Timber Light Trail
- 60 Timber Light Trail
- 116 Sand Harbor Dr
- 714 Curved Bay Trail
- 67 Sand Harbor Dr
- 40 Sand Harbor Dr
- 287 Bay Lake Dr
- 297 Bay Lake Dr
- 195 Sand Harbor Dr
