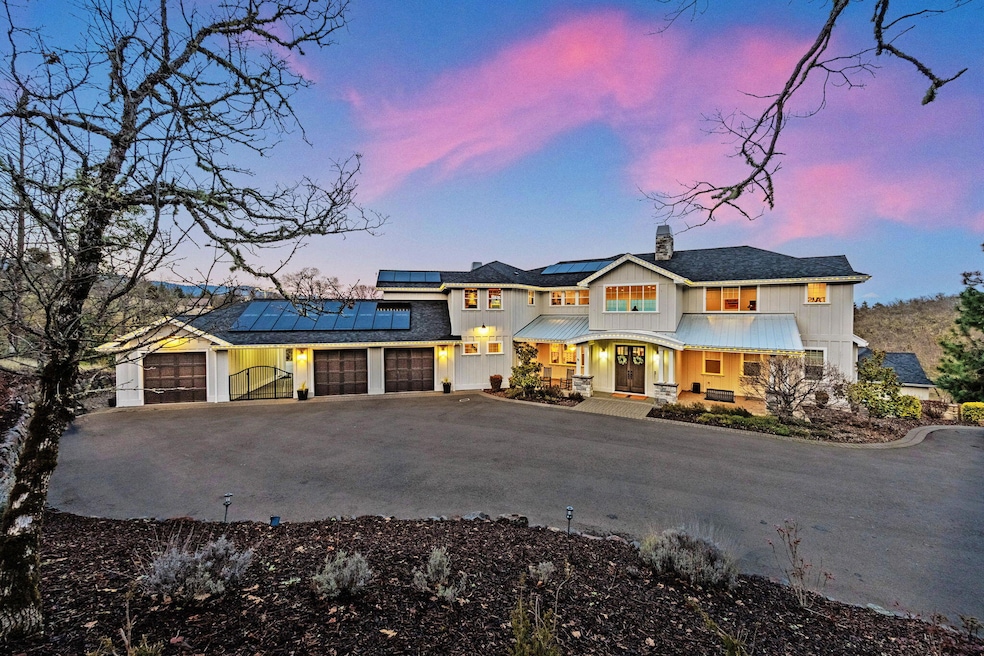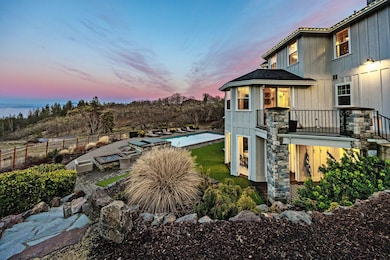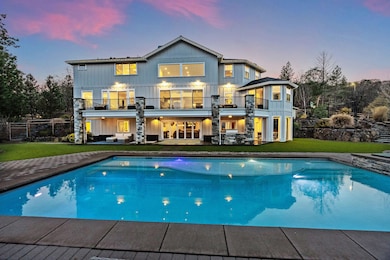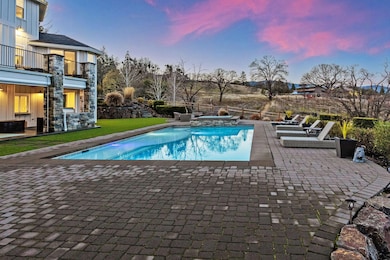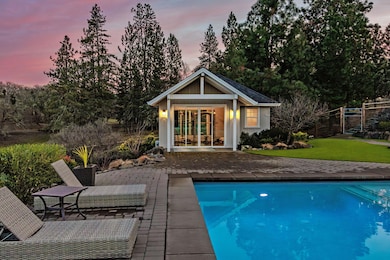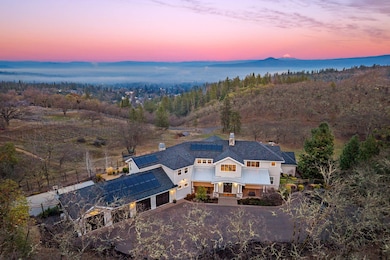80 Placer Hill Dr Jacksonville, OR 97530
Estimated payment $22,443/month
Highlights
- Barn
- Arena
- Home fronts a pond
- Horse Property
- Spa
- Second Garage
About This Home
Whether you're looking for an exceptional home for an active family, a showplace for entertaining, or a sanctuary to relax, you will find it at this custom home minutes outside historic Jacksonville. Set down a quiet private drive, this stunning view property has almost every amenity imaginable. The open living area has a 2 story LR, chef's kitchen w/ quartzite counters, stainless appliances & 2 dining areas. The mud room has a pantry & separate laundry center. The luxurious main flr primary suite has a gas f/p, as well as spa-inspired bath w/ steam shower & soaking tub. The upper level has a library loft, 2 large bedrms w/ a shared bath, office, game rm, & a fabulous den w/ built-in study areas. The lower level offers an entertainment-oriented family rm & kitchen, 2 bedrms w/ a shared bath, & a wine cellar. Outdoor living spaces include a covered patio w/ BBQ, pool, hot tub, gas firepit, pool house, & a sport court. There is also a separate parcel w/ a vineyard, barn & arena.
Home Details
Home Type
- Single Family
Est. Annual Taxes
- $18,143
Year Built
- Built in 2018
Lot Details
- 11.95 Acre Lot
- Home fronts a pond
- Fenced
- Drip System Landscaping
- Level Lot
- Backyard Sprinklers
- Additional Parcels
- Property is zoned RR-5, RR-5
Parking
- 3 Car Garage
- Second Garage
- Garage Door Opener
- Driveway
- Gated Parking
- RV Access or Parking
Property Views
- City
- Vineyard
- Mountain
- Territorial
- Valley
Home Design
- Contemporary Architecture
- Slab Foundation
- Frame Construction
- Composition Roof
Interior Spaces
- 6,475 Sq Ft Home
- 3-Story Property
- Open Floorplan
- Central Vacuum
- Built-In Features
- Vaulted Ceiling
- Ceiling Fan
- Gas Fireplace
- Double Pane Windows
- Vinyl Clad Windows
- Mud Room
- Family Room with Fireplace
- Great Room
- Living Room with Fireplace
- Dining Room
- Home Office
- Bonus Room
Kitchen
- Eat-In Kitchen
- Double Oven
- Range with Range Hood
- Microwave
- Dishwasher
- Wine Refrigerator
- Kitchen Island
- Granite Countertops
- Disposal
Flooring
- Wood
- Carpet
- Stone
- Concrete
- Tile
Bedrooms and Bathrooms
- 5 Bedrooms
- Primary Bedroom on Main
- Fireplace in Primary Bedroom
- Double Master Bedroom
- Linen Closet
- Walk-In Closet
- Jack-and-Jill Bathroom
- In-Law or Guest Suite
- Double Vanity
- Dual Flush Toilets
- Soaking Tub
- Bathtub with Shower
- Bathtub Includes Tile Surround
Laundry
- Laundry Room
- Dryer
- Washer
Finished Basement
- Basement Fills Entire Space Under The House
- Natural lighting in basement
Home Security
- Carbon Monoxide Detectors
- Fire and Smoke Detector
Eco-Friendly Details
- Solar owned by seller
- Sprinklers on Timer
Pool
- Spa
- Outdoor Pool
Outdoor Features
- Horse Property
- Deck
- Patio
- Outdoor Kitchen
- Fire Pit
- Outdoor Storage
- Storage Shed
- Built-In Barbecue
Schools
- Jacksonville Elementary School
- Mcloughlin Middle School
- South Medford High School
Farming
- Barn
- Pasture
Horse Facilities and Amenities
- Arena
Utilities
- Ductless Heating Or Cooling System
- Forced Air Zoned Heating and Cooling System
- Heating System Uses Natural Gas
- Heat Pump System
- Natural Gas Connected
- Well
- Tankless Water Heater
- Water Softener
- Septic Tank
- Leach Field
- Cable TV Available
Listing and Financial Details
- Tax Lot 1413
- Assessor Parcel Number 10978231
Community Details
Overview
- No Home Owners Association
- Vistawood Ranch Subdivision
- Property is near a preserve or public land
Recreation
- Trails
Map
Home Values in the Area
Average Home Value in this Area
Tax History
| Year | Tax Paid | Tax Assessment Tax Assessment Total Assessment is a certain percentage of the fair market value that is determined by local assessors to be the total taxable value of land and additions on the property. | Land | Improvement |
|---|---|---|---|---|
| 2024 | $15,810 | $1,254,390 | $266,870 | $987,520 |
| 2023 | $15,083 | $1,217,860 | $259,090 | $958,770 |
| 2022 | $14,729 | $1,217,860 | $259,090 | $958,770 |
| 2021 | $14,360 | $1,182,390 | $251,550 | $930,840 |
| 2020 | $14,023 | $1,147,960 | $244,220 | $903,740 |
| 2019 | $13,705 | $1,082,070 | $230,200 | $851,870 |
| 2018 | $7,256 | $134,500 | $134,500 | $0 |
| 2017 | $1,340 | $134,500 | $134,500 | $0 |
| 2016 | $1,319 | $126,796 | $126,796 | $0 |
| 2015 | $1,330 | $135,940 | $135,940 | $0 |
| 2014 | $1,317 | $128,150 | $128,150 | $0 |
Property History
| Date | Event | Price | Change | Sq Ft Price |
|---|---|---|---|---|
| 02/14/2025 02/14/25 | For Sale | $3,750,000 | +956.3% | $579 / Sq Ft |
| 11/10/2015 11/10/15 | Sold | $355,000 | -11.0% | -- |
| 09/24/2015 09/24/15 | Pending | -- | -- | -- |
| 08/31/2015 08/31/15 | For Sale | $399,000 | -- | -- |
Deed History
| Date | Type | Sale Price | Title Company |
|---|---|---|---|
| Bargain Sale Deed | -- | None Listed On Document | |
| Warranty Deed | $355,000 | First American | |
| Interfamily Deed Transfer | -- | First American Title | |
| Interfamily Deed Transfer | -- | First American Title | |
| Interfamily Deed Transfer | -- | First American Title |
Mortgage History
| Date | Status | Loan Amount | Loan Type |
|---|---|---|---|
| Previous Owner | $270,125 | New Conventional | |
| Previous Owner | $1,435,000 | New Conventional | |
| Previous Owner | $1,377,600 | Adjustable Rate Mortgage/ARM |
Source: Southern Oregon MLS
MLS Number: 220195893
APN: 10978231
- 905 Hangman Way
- 920 Granite Ridge Cir
- 110 Hangman Way
- 870 S 3rd St
- 1355 Andrews Place
- 1700 Andrews Place
- 0 S 3rd St Unit 1700 220192258
- 807 Timber Rdg - Lot 15 Dr
- 931 Oregon 238
- 809 Steeple View Lot 12
- 802 Steepleview Dr
- 375 W Elm St
- 405 S Oregon St Unit TL 501
- 385 S Oregon St Unit TL 502/503
- 675 S 4th St
- 475 Wagon Trail Dr
- 470 S 3rd St
- 668 Wagon Trail Dr
- 430 S 5th St
- 99 Andesite Dr
