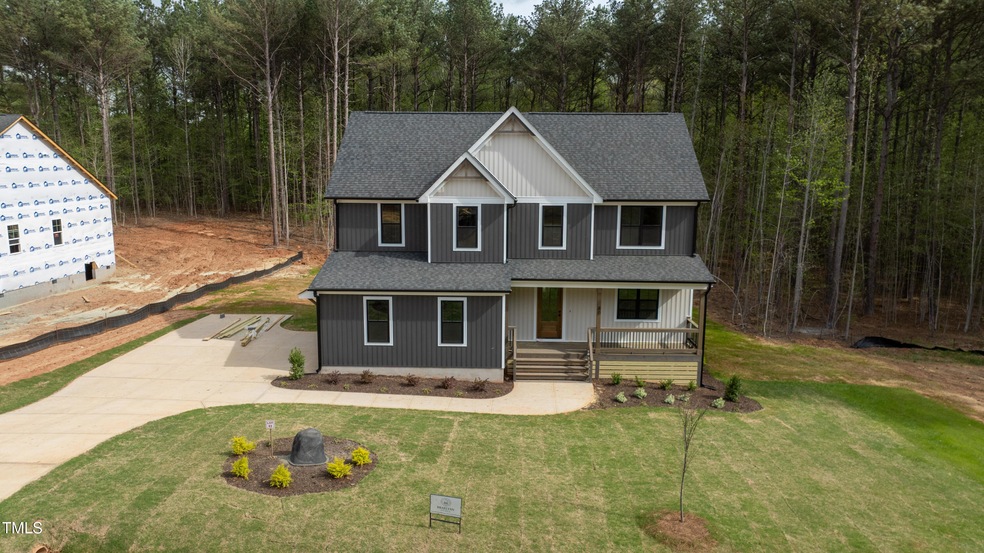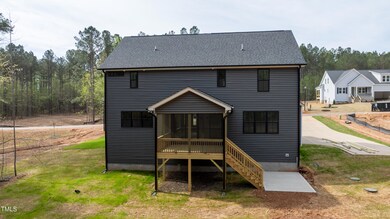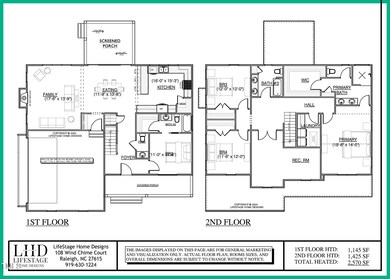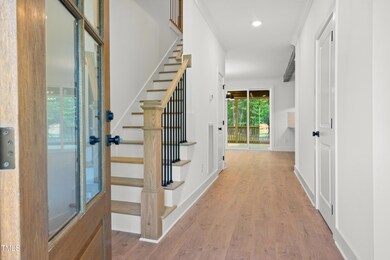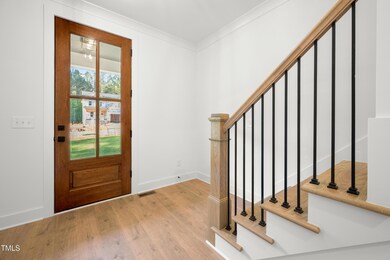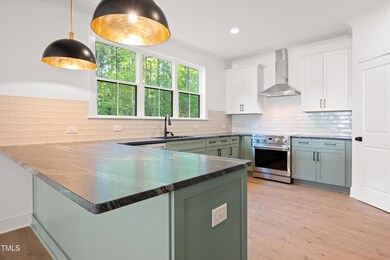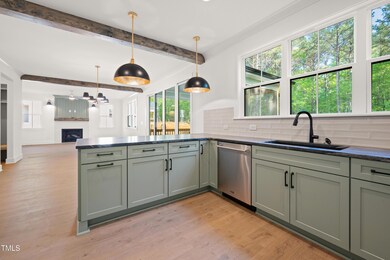
80 Purslane Dr Franklinton, NC 27525
Estimated payment $3,748/month
Highlights
- New Construction
- Main Floor Bedroom
- Covered patio or porch
- Traditional Architecture
- Bonus Room
- 2 Car Attached Garage
About This Home
Custom-built home , Braelynn Homes. This home features luxurious LVP flooring throughout the main living areas. Kitchen boasts granite countertops, custom-painted cabinetry, and sleek stainless steel appliances. A breakfast bar with barstool seating and corner pantry completes this culinary haven. The open-concept floor plan seamlessly connects the spacious family and dining rooms, providing effortless flow and easy access to the rear deck. Owner's suite has a vaulted ceiling, and plush carpeting for added comfort. The en-suite bathroom is a spa-like oasis with LVT flooring, a dual vanity with quartz countertops, a tile-surround walk-in shower, and a generously sized walk-in closet. The family room is the heart of the home, anchored by a custom-built gas log fireplace with a stylish mantle. Upstairs, a large bonus/rec room offers endless possibilities for entertainment and relaxation.
Home Details
Home Type
- Single Family
Year Built
- Built in 2024 | New Construction
HOA Fees
- $29 Monthly HOA Fees
Parking
- 2 Car Attached Garage
- Side Facing Garage
Home Design
- Home is estimated to be completed on 3/12/25
- Traditional Architecture
- Block Foundation
- Frame Construction
- Architectural Shingle Roof
- Vinyl Siding
Interior Spaces
- 2,570 Sq Ft Home
- 2-Story Property
- Gas Log Fireplace
- Propane Fireplace
- Family Room with Fireplace
- Dining Room
- Bonus Room
Kitchen
- Electric Range
- Microwave
- Dishwasher
Flooring
- Carpet
- Luxury Vinyl Tile
Bedrooms and Bathrooms
- 4 Bedrooms
- Main Floor Bedroom
Schools
- Franklinton Elementary And Middle School
- Franklinton High School
Utilities
- Central Air
- Heat Pump System
- Well
- Septic Tank
Additional Features
- Covered patio or porch
- 0.84 Acre Lot
Community Details
- Woodland Park Hoa/Rogers Property Mgmt Association, Phone Number (919) 529-2965
- Built by Braelynn Homes
- Woodland Park Subdivision
Listing and Financial Details
- Assessor Parcel Number 1845-27-0640
Map
Home Values in the Area
Average Home Value in this Area
Property History
| Date | Event | Price | Change | Sq Ft Price |
|---|---|---|---|---|
| 02/25/2025 02/25/25 | Pending | -- | -- | -- |
| 01/04/2025 01/04/25 | For Sale | $565,000 | -- | $220 / Sq Ft |
Similar Homes in Franklinton, NC
Source: Doorify MLS
MLS Number: 10069225
- 110 Purslane Dr
- 80 Purslane Dr
- 95 Purslane Dr
- 85 Purslane Dr
- 160 Purslane Dr
- 205 Purslane Dr
- 15 Rose Garden Dr
- 215 Purslane Dr
- 270 Purslane Dr
- 0 Tom Wright Rd
- 40 Paddle Wheel Ct
- 20 Wes Sandling Rd
- 10 Wes Sandling Rd
- 240 Sutherland Dr
- 230 Sutherland Dr
- 35 October Glory Way
- 110 Lilac Dr
- 4330 Medicus Ln
- 35 Flume Rd
- 135 N Ridge View Way
