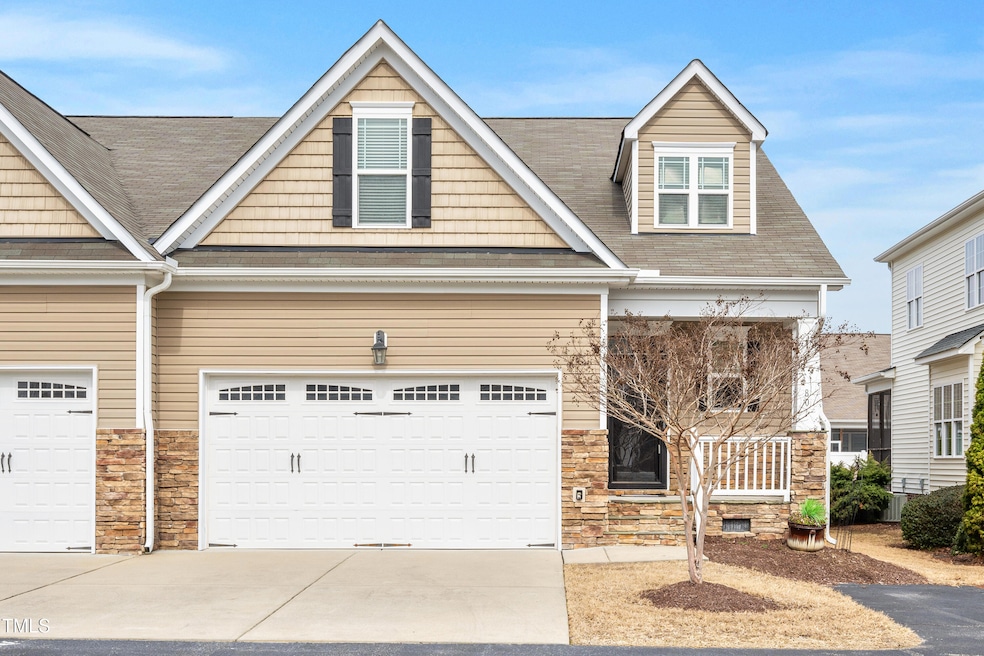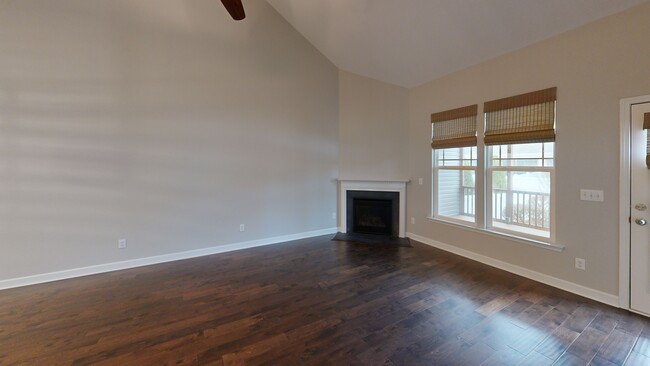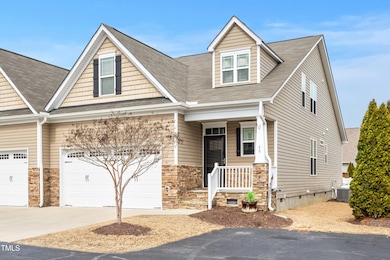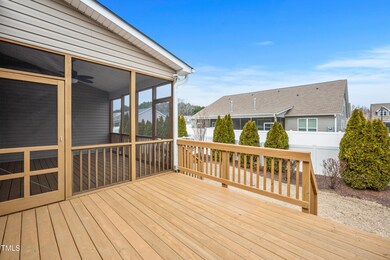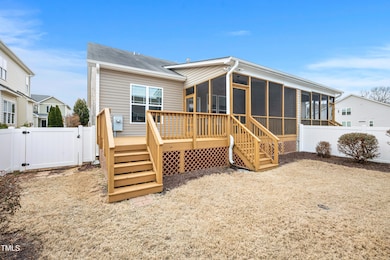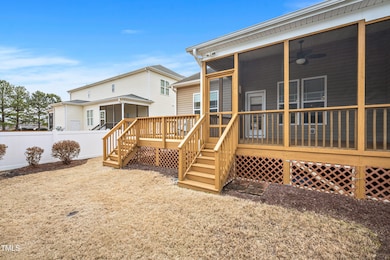
80 Radcliffe Ct Clayton, NC 27527
Wilders NeighborhoodHighlights
- Open Floorplan
- Craftsman Architecture
- Deck
- River Dell Elementary School Rated A-
- Community Lake
- Wood Flooring
About This Home
As of April 2025Maintenance-free living can be yours in this delightful Flowers Plantation townhome! Stunning white kitchen with SS appliances, new quartz counters and tile backsplash! Open concept living/dining with vaulted ceilings and a gas fireplace. Main floor primary suite and second bedroom (or office), both with new carpet! 2-car garage accessible from the convenient mudroom. Upstairs you will find the third bedroom, extra-large bonus room, full bath, and walk-in storage. Freshly painted and custom blinds throughout! Enjoy summer days on the beautiful, screened porch overlooking your fenced backyard! Make it yours today!
Townhouse Details
Home Type
- Townhome
Est. Annual Taxes
- $2,204
Year Built
- Built in 2014
Lot Details
- 5,227 Sq Ft Lot
- End Unit
- No Units Located Below
- No Unit Above or Below
- 1 Common Wall
- Vinyl Fence
- Back Yard Fenced
HOA Fees
Parking
- 2 Car Attached Garage
- Front Facing Garage
- Garage Door Opener
- 2 Open Parking Spaces
Home Design
- Craftsman Architecture
- Brick or Stone Mason
- Block Foundation
- Shingle Roof
- Vinyl Siding
- Stone
Interior Spaces
- 2,069 Sq Ft Home
- 2-Story Property
- Open Floorplan
- Gas Log Fireplace
- Mud Room
- Entrance Foyer
- Family Room
- Living Room with Fireplace
- Dining Room
- Loft
- Bonus Room
- Basement
- Crawl Space
Kitchen
- Self-Cleaning Oven
- Gas Range
- Microwave
- Dishwasher
- Disposal
Flooring
- Wood
- Carpet
- Vinyl
Bedrooms and Bathrooms
- 3 Bedrooms
- Primary Bedroom on Main
- Walk-In Closet
- 3 Full Bathrooms
- Primary bathroom on main floor
- Double Vanity
- Separate Shower in Primary Bathroom
- Bathtub with Shower
Laundry
- Laundry on main level
- Dryer
- Washer
Home Security
Outdoor Features
- Deck
- Rain Gutters
- Porch
Schools
- River Dell Elementary School
- Archer Lodge Middle School
- Corinth Holder High School
Utilities
- Central Heating and Cooling System
- Heat Pump System
- Underground Utilities
- Propane
- Electric Water Heater
- Community Sewer or Septic
- Cable TV Available
Listing and Financial Details
- Assessor Parcel Number 16-J-04-052-E
Community Details
Overview
- Association fees include insurance, ground maintenance, road maintenance
- Lakeside At Flowers Plantation / Encore Association, Phone Number (919) 324-3829
- Flowers Plantation Foundation / (919)553 1984 Association
- Built by Capitol City Homes
- Flowers Plantation Subdivision
- Maintained Community
- Community Lake
Security
- Storm Doors
Map
Home Values in the Area
Average Home Value in this Area
Property History
| Date | Event | Price | Change | Sq Ft Price |
|---|---|---|---|---|
| 04/22/2025 04/22/25 | Sold | $365,000 | 0.0% | $176 / Sq Ft |
| 03/19/2025 03/19/25 | Pending | -- | -- | -- |
| 03/01/2025 03/01/25 | For Sale | $365,000 | -- | $176 / Sq Ft |
Tax History
| Year | Tax Paid | Tax Assessment Tax Assessment Total Assessment is a certain percentage of the fair market value that is determined by local assessors to be the total taxable value of land and additions on the property. | Land | Improvement |
|---|---|---|---|---|
| 2024 | $1,919 | $236,970 | $32,500 | $204,470 |
| 2023 | $1,919 | $236,970 | $32,500 | $204,470 |
| 2022 | $1,943 | $236,970 | $32,500 | $204,470 |
| 2021 | $1,943 | $236,970 | $32,500 | $204,470 |
| 2020 | $2,014 | $236,970 | $32,500 | $204,470 |
| 2019 | $2,014 | $236,970 | $32,500 | $204,470 |
| 2018 | $1,629 | $187,290 | $32,500 | $154,790 |
| 2017 | $1,592 | $187,290 | $32,500 | $154,790 |
| 2016 | $1,573 | $185,000 | $32,500 | $152,500 |
| 2015 | -- | $185,000 | $32,500 | $152,500 |
| 2014 | -- | $32,500 | $32,500 | $0 |
Mortgage History
| Date | Status | Loan Amount | Loan Type |
|---|---|---|---|
| Open | $190,000 | New Conventional |
Deed History
| Date | Type | Sale Price | Title Company |
|---|---|---|---|
| Warranty Deed | $200,000 | None Available | |
| Warranty Deed | $198,000 | None Available | |
| Warranty Deed | $216,000 | None Available | |
| Warranty Deed | -- | None Available | |
| Warranty Deed | $1,200,000 | None Available |
About the Listing Agent

As part of the Berkshire Hathaway HomeServices York Simpson Underwood Realty team, I provide all your real estate needs. I am committed to providing my clients with comprehensive marketing and technology services, including thousands of property listings, searchable open houses, virtual tours, email updates, financial calculators, selling tips and much, much more. Since joining Berkshire Hathaway in 2015, I have represented sellers and buyers in more than 160 transactions valued at $100M+.
John's Other Listings
Source: Doorify MLS
MLS Number: 10079379
APN: 16J04052E
- 78 Radcliffe Ct
- 92 Radcliffe Ct
- 63 Radcliffe Ct
- 123 Radcliffe Ct
- 153 N Farm Dr
- 249 Mill Creek Dr
- 387 Windgate Dr
- 45 Mill Cir
- 323 Windgate Dr
- 262 Windgate Dr
- 81 N Lumina Ln
- 32 Hickory Ridge Ln
- 424 Hocutt Farm Dr
- 100 Summer Mist Ln Unit 163p
- 92 Summer Mist Ln Unit 164p
- 53 Stafford Cir
- 80 Summer Mist Ln Unit 165p
- 144 W Walker Woods Ln
- 115 Arundel Dr
- 113 Arundel Dr
