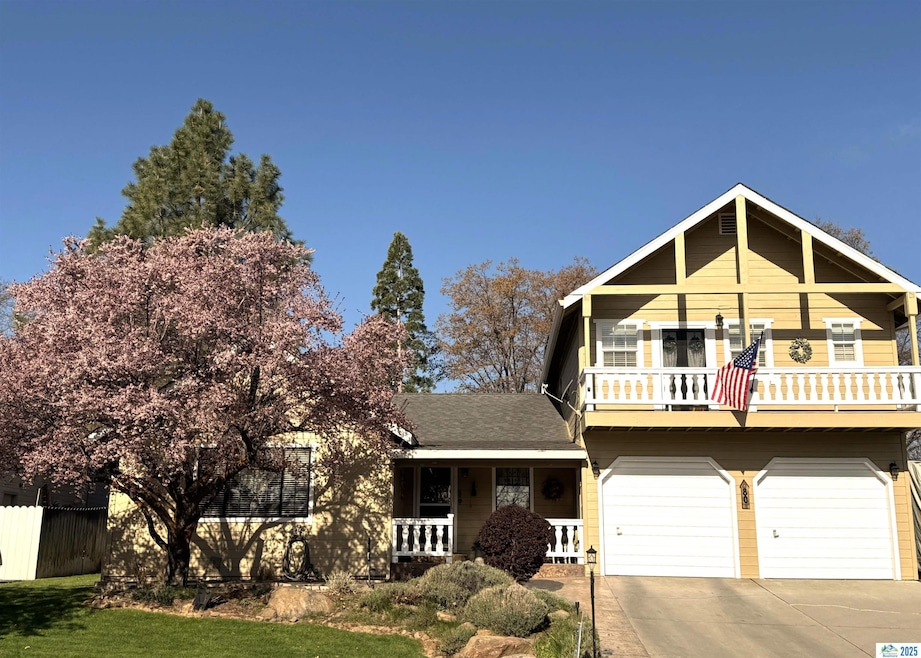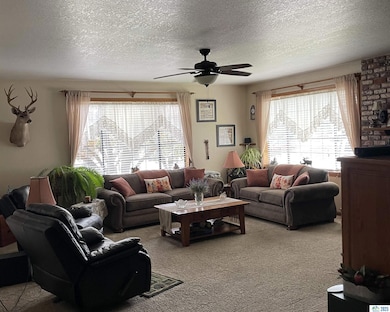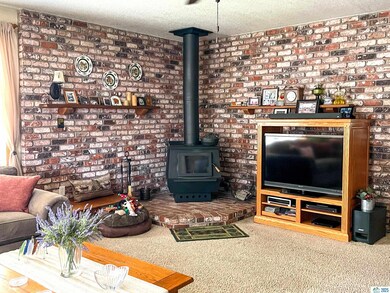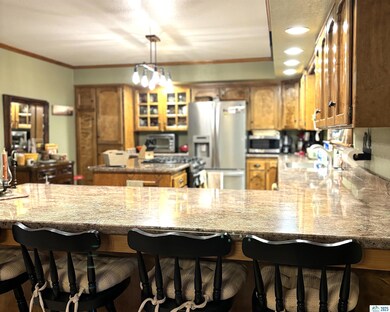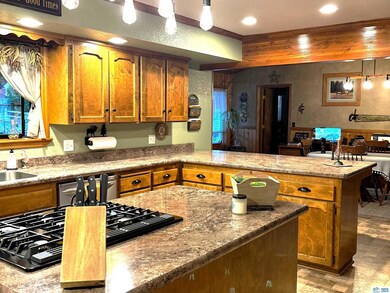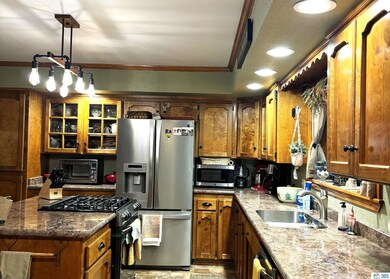
80 Renae Dr Susanville, CA 96130
Estimated payment $2,362/month
Highlights
- Spa
- Wood Burning Stove
- Balcony
- Covered Deck
- Covered patio or porch
- Cul-De-Sac
About This Home
PRICE IMPROVEMENT! Welcome to 80 Renae Drive, where you will find a custom built 3-bedroom 2 1/2 bath home on a 1/4-acre cul-de-sac lot! This charming home features a large step-down living room with an efficient blaze king wood stove, knotty pine ceilings and morning sun light. Kitchen has updated stainless appliances, updated counter tops, undermount sink, eating bar and plenty of storage. the open dining room features built ins along one wall that could provide an office area, or additional storage. The laundry room has a 1/2 bath and built in cabinets. Upstairs you will find a spacious primary suite with a balcony to enjoy your morning coffee, built ins in the closet, and a large bath with double sinks and lots of space for additional storage. 2 charming bedrooms and a guest bath finish up the second level. A double car garage with an attached workshop, shelving, cabinets and electrical are sure to please if you are looking for a room for woodworking, repair work, a craft room or just about anything. Love to garden and entertain? Look no further! a large backyard with a covered deck, a hot tub, attached wood storage, plenty of room for a garden, shed for gardening and room for an RV are amenities hard to find in town.
Home Details
Home Type
- Single Family
Est. Annual Taxes
- $2,294
Year Built
- Built in 1987
Lot Details
- 0.25 Acre Lot
- Cul-De-Sac
- Partially Fenced Property
- Paved or Partially Paved Lot
- Front and Back Yard Sprinklers
- Landscaped with Trees
- Garden
- Property is zoned R1
Home Design
- Frame Construction
- Composition Roof
- Wood Siding
- Concrete Perimeter Foundation
Interior Spaces
- 2,117 Sq Ft Home
- 2-Story Property
- Ceiling Fan
- Wood Burning Stove
- Double Pane Windows
- Window Treatments
- Living Room with Fireplace
- Dining Area
- Utility Room
- Fire and Smoke Detector
Kitchen
- Eat-In Kitchen
- Gas Range
- Dishwasher
- Disposal
Flooring
- Carpet
- Vinyl
Bedrooms and Bathrooms
- 3 Bedrooms
- 2 Bathrooms
Laundry
- Laundry Room
- Dryer
- Washer
Parking
- 2 Car Attached Garage
- Garage Door Opener
- Driveway
Outdoor Features
- Spa
- Balcony
- Covered Deck
- Covered patio or porch
- Shed
Utilities
- Cooling System Mounted To A Wall/Window
- Heating System Uses Oil
- Heating System Uses Wood
- Laser Oil Stove
Listing and Financial Details
- Assessor Parcel Number 103-060-010
Map
Home Values in the Area
Average Home Value in this Area
Tax History
| Year | Tax Paid | Tax Assessment Tax Assessment Total Assessment is a certain percentage of the fair market value that is determined by local assessors to be the total taxable value of land and additions on the property. | Land | Improvement |
|---|---|---|---|---|
| 2024 | $2,294 | $225,827 | $34,433 | $191,394 |
| 2023 | $2,251 | $221,400 | $33,758 | $187,642 |
| 2022 | $2,212 | $217,060 | $33,097 | $183,963 |
| 2021 | $2,147 | $212,805 | $32,449 | $180,356 |
| 2020 | $2,167 | $210,624 | $32,117 | $178,507 |
| 2019 | $2,102 | $206,495 | $31,488 | $175,007 |
| 2018 | $2,028 | $202,447 | $30,871 | $171,576 |
| 2017 | $2,047 | $198,478 | $30,266 | $168,212 |
| 2016 | $1,978 | $194,587 | $29,673 | $164,914 |
| 2015 | $1,945 | $191,665 | $29,228 | $162,437 |
| 2014 | $1,907 | $187,912 | $28,656 | $159,256 |
Property History
| Date | Event | Price | Change | Sq Ft Price |
|---|---|---|---|---|
| 04/21/2025 04/21/25 | Price Changed | $389,000 | -2.5% | $184 / Sq Ft |
| 02/02/2025 02/02/25 | For Sale | $399,000 | -- | $188 / Sq Ft |
Mortgage History
| Date | Status | Loan Amount | Loan Type |
|---|---|---|---|
| Closed | $250,500 | New Conventional | |
| Closed | $135,031 | New Conventional | |
| Closed | $26,703 | Unknown | |
| Closed | $35,000 | Unknown | |
| Closed | $35,000 | Unknown | |
| Closed | $74,000 | Credit Line Revolving | |
| Closed | $74,000 | Credit Line Revolving | |
| Closed | $153,200 | Unknown |
Similar Homes in Susanville, CA
Source: Lassen Association of REALTORS®
MLS Number: 202500073
APN: 103-060-010-000
