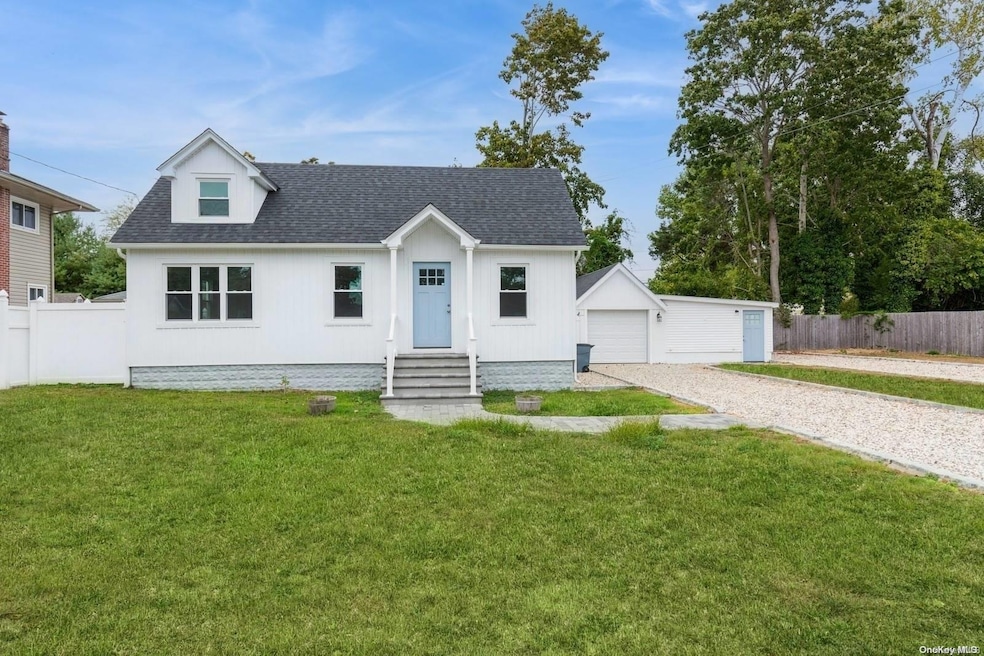
80 S Dunton Ave East Patchogue, NY 11772
East Patchogue NeighborhoodHighlights
- Cape Cod Architecture
- Main Floor Bedroom
- Skylights
- Property is near public transit
- Separate Outdoor Workshop
- New Windows
About This Home
As of April 2025Welcome to this charming cozy 2-bedroom Cape south of South Country Rd where modern elegance meets timeless character! This updated home boasts a brand-new kitchen & bath featuring stainless steel appliances and new flooring and crown molding throughout. Enjoy the warm ambiance created by specialty lighting while abundant natural light pours through the new windows. The freshly painted interiors invite you to make it your own. Step outside to discover a spacious 1-car garage with a new door, complete with an attached workshop perfect for hobbies or remote work. The full basement with its private entrance offers endless potential for additional storage. The exterior features a beautifully paved walkway and a double stone driveway, all on a large parcel of land that provides plenty of room for outdoor activities or for trades that need parking for vehicles. This delightful home combines convenience, comfort, and charm! Economic gas heat and LOW LOW TAXES!! Eligible for STAR rebate too!
Last Agent to Sell the Property
Signature Premier Properties Brokerage Phone: 631-567-0100 License #40MC1023960

Home Details
Home Type
- Single Family
Est. Annual Taxes
- $5,658
Year Built
- Built in 1955
Lot Details
- 0.34 Acre Lot
- Back Yard Fenced
- Level Lot
- Property is zoned A1
Home Design
- Cape Cod Architecture
- Frame Construction
- Vinyl Siding
Interior Spaces
- 1,020 Sq Ft Home
- 2-Story Property
- Ceiling Fan
- Skylights
- New Windows
- Double Pane Windows
- Insulated Windows
- Window Screens
- Carpet
- Basement Fills Entire Space Under The House
- Eat-In Kitchen
Bedrooms and Bathrooms
- 2 Bedrooms
- Main Floor Bedroom
- 1 Full Bathroom
Laundry
- Dryer
- Washer
Parking
- Attached Garage
- Garage Door Opener
- Driveway
Outdoor Features
- Separate Outdoor Workshop
- Private Mailbox
Location
- Property is near public transit
Schools
- Verne W Critz Elementary School
- Bellport Middle School
- Bellport Senior High School
Utilities
- No Cooling
- Baseboard Heating
- Heating System Uses Natural Gas
- Water Heater
- Cesspool
Listing and Financial Details
- Legal Lot and Block 15 / 8
- Assessor Parcel Number 0200-981-40-08-00-015-000
Map
Home Values in the Area
Average Home Value in this Area
Property History
| Date | Event | Price | Change | Sq Ft Price |
|---|---|---|---|---|
| 04/20/2025 04/20/25 | For Rent | $3,400 | 0.0% | -- |
| 04/15/2025 04/15/25 | Sold | $520,000 | 0.0% | $510 / Sq Ft |
| 02/11/2025 02/11/25 | Pending | -- | -- | -- |
| 01/31/2025 01/31/25 | Off Market | $520,000 | -- | -- |
| 01/17/2025 01/17/25 | Price Changed | $499,999 | 0.0% | $490 / Sq Ft |
| 10/31/2024 10/31/24 | For Sale | $500,000 | -- | $490 / Sq Ft |
Similar Homes in the area
Source: OneKey® MLS
MLS Number: L3588697
APN: 472289 981.40-08-015.000
