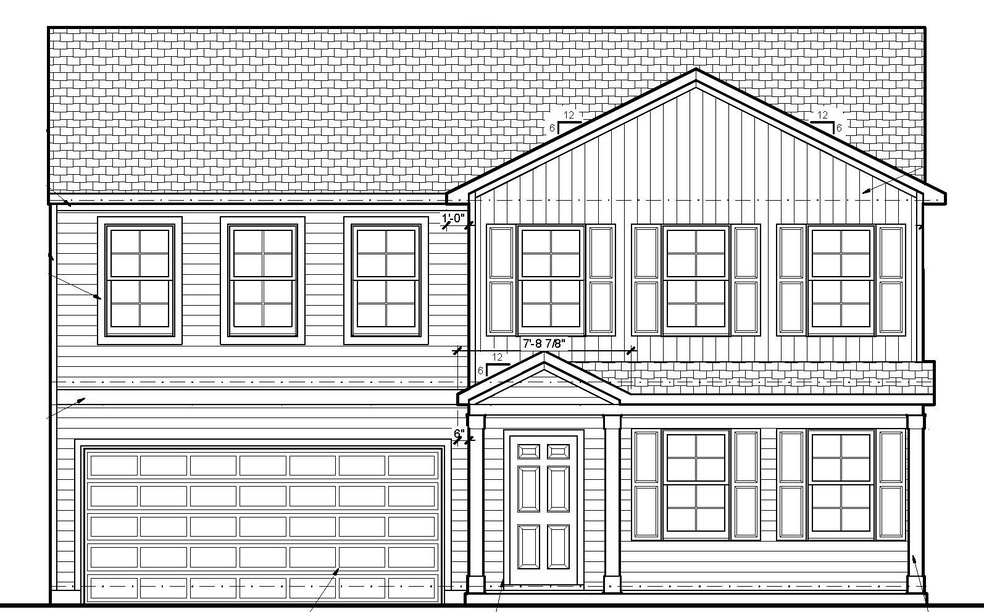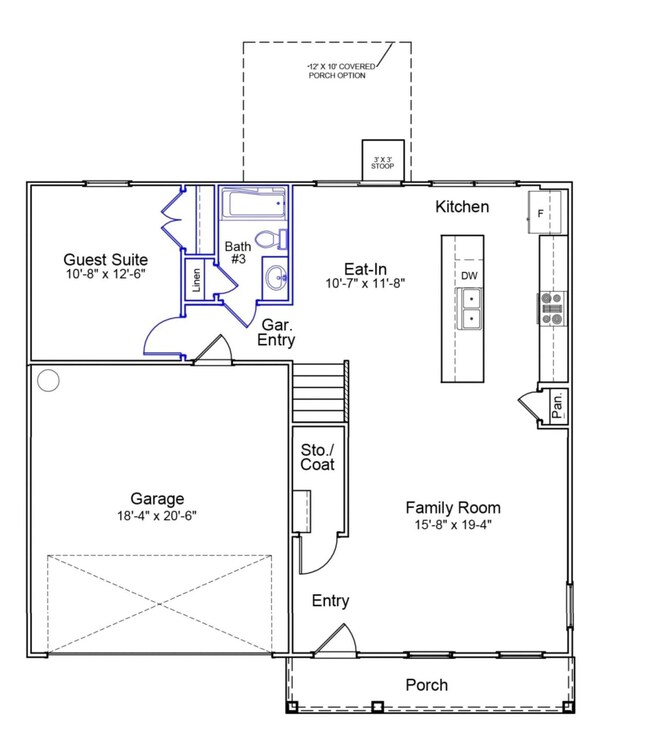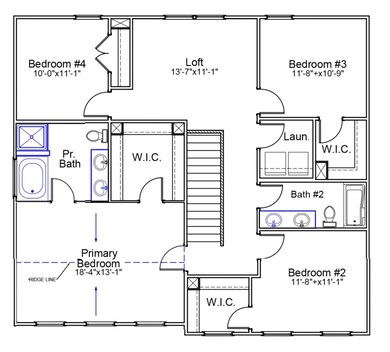
80 Spotted Bee Way Youngsville, NC 27596
Youngsville NeighborhoodHighlights
- New Construction
- Vaulted Ceiling
- Bonus Room
- Craftsman Architecture
- Main Floor Bedroom
- 3-minute walk to Irene E. Mitchell Park
About This Home
As of December 2023GOLDEN RIDGE SUBDIVISION! Opportunity to Choose Design Selections at Mungo Design Center in Apex! Guest Suite on Main Level! Kitchen: w/Granite Countertops, 10' Island, Custom Flat Panel Cabinets & GE SS Appliances Incl Smooth Top Range! Primary Bedroom: Vaulted Ceiling, Plush Carpet & Walk in Closet! Primary Bath: Garden Tub, Separate Shower w/Tile Surrround & Double Vanity w/Quartz Countertop! Open Loft/Bonus Room for Play or Media Room on 2nd Floor! Rear Covered Porch! LED Lighting Throughout! 208' Deep Homesite!
Home Details
Home Type
- Single Family
Year Built
- Built in 2023 | New Construction
Lot Details
- 0.32 Acre Lot
- Lot Dimensions are 65x215x62x208
- Landscaped
HOA Fees
- $55 Monthly HOA Fees
Parking
- 2 Car Attached Garage
- Front Facing Garage
- Garage Door Opener
- Private Driveway
Home Design
- Craftsman Architecture
- Slab Foundation
- Frame Construction
- Board and Batten Siding
- Vinyl Siding
- Low Volatile Organic Compounds (VOC) Products or Finishes
Interior Spaces
- 2,311 Sq Ft Home
- 2-Story Property
- Smooth Ceilings
- Vaulted Ceiling
- Insulated Windows
- Entrance Foyer
- Family Room
- Combination Kitchen and Dining Room
- Bonus Room
- Utility Room
- Pull Down Stairs to Attic
- Fire and Smoke Detector
Kitchen
- Eat-In Kitchen
- Self-Cleaning Oven
- Electric Range
- Plumbed For Ice Maker
- Dishwasher
- Granite Countertops
- Quartz Countertops
Flooring
- Carpet
- Vinyl
Bedrooms and Bathrooms
- 5 Bedrooms
- Main Floor Bedroom
- Walk-In Closet
- 3 Full Bathrooms
- Separate Shower in Primary Bathroom
- Bathtub with Shower
Laundry
- Laundry Room
- Laundry on upper level
- Electric Dryer Hookup
Eco-Friendly Details
- Energy-Efficient Thermostat
- No or Low VOC Paint or Finish
Outdoor Features
- Covered patio or porch
- Rain Gutters
Schools
- Royal Elementary School
- Cedar Creek Middle School
- Franklinton High School
Utilities
- Forced Air Zoned Heating and Cooling System
- Electric Water Heater
- Cable TV Available
Community Details
- Ppm Association, Phone Number (919) 848-4911
- Built by Mungo Homes
- Golden Ridge Subdivision
Listing and Financial Details
- Home warranty included in the sale of the property
- Assessor Parcel Number 1873116442
Map
Home Values in the Area
Average Home Value in this Area
Property History
| Date | Event | Price | Change | Sq Ft Price |
|---|---|---|---|---|
| 04/25/2025 04/25/25 | For Sale | $385,000 | +2.1% | $165 / Sq Ft |
| 12/19/2023 12/19/23 | Sold | $376,976 | +5.6% | $163 / Sq Ft |
| 12/14/2023 12/14/23 | Off Market | $357,110 | -- | -- |
| 08/07/2023 08/07/23 | Pending | -- | -- | -- |
| 08/01/2023 08/01/23 | For Sale | $357,110 | -- | $155 / Sq Ft |
Similar Homes in Youngsville, NC
Source: Doorify MLS
MLS Number: 2524586
- 80 Spotted Bee Way
- 150 Sawtooth Oak Ln
- 209 E Winston St
- 200 Blvd
- 20 Gambel Dr
- 55 Granite Falls Way
- 45 Granite Falls Way
- 40 Granite Falls Way
- 50 Granite Falls Way
- 585 Husketh Rd
- 545 Husketh Rd
- 540 Husketh Rd
- 530 Husketh Rd
- 25 Granite Falls Way
- 400 Access Dr
- 416 S Cross St
- 414 S Cross St
- 418 S Cross St
- 201 Blue Heron Dr
- 105 Anderson Park Dr


