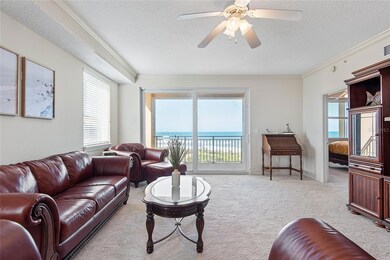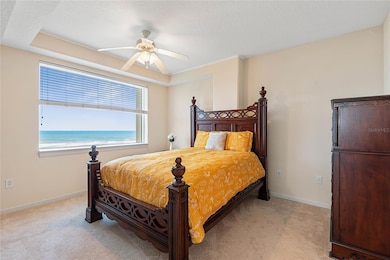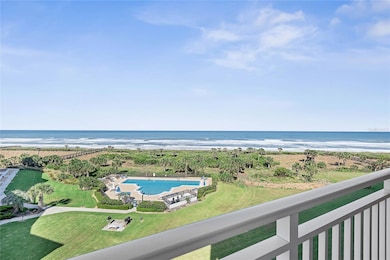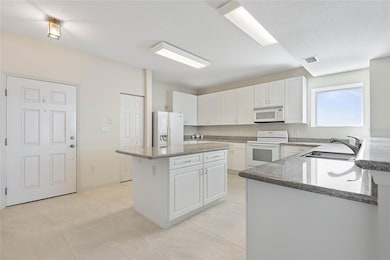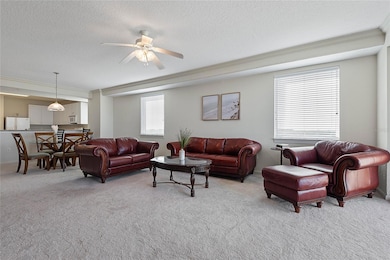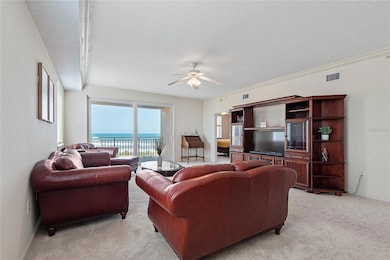
Surf Club Condominiums 80 Surfview Dr Unit 601 Palm Coast, FL 32137
Estimated payment $4,009/month
Highlights
- Beach Front
- Water access To Gulf or Ocean
- Newly Remodeled
- Old Kings Elementary School Rated A-
- Fitness Center
- In Ground Pool
About This Home
Feel the ocean breeze, watch dolphins play in the waves, and marvel at the picturesque sunrises over the Atlantic ocean in this 2-bed 2-bath corner unit in the Surf Club community.
Currently the unit is the lowest price condo for sale in the development and the seller is very
Motivated! This elegantly designed home features an open floor plan with a large living area taking in an abundance of daylight. The kitchen has new tile flooring, ample amount of cabinet space and luxurious granite countertops. Guest bathroom comes with a walk-in shower, meanwhile the master bathroom offers his and her closets, walk-in shower and a tub.
Unit includes all the necessary appliances: fridge, stove, over the range microwave, dishwasher,
washer and dryer. Your $774 monthly HOA fee allows you to enjoy resort style living with three heated pools, a hot tub, tennis and pickleball courts, basketball, volleyball, shuffleboard, horseshoes, walking trains, a fitness room, a library, a multipurpose room, and underground parking for two vehicles. Pet friendly HOA also pays for building insurance, cable TV, Internet, water, sewer and trash. Lastly, you will have intracoastal access complete with a dock and kayak racks, enhancing the coastal lifestyle ever more. Conveniently located just south of Marineland on A1A in Flagler County, this condo benefits from lower property taxes compared to nearby St. Johns or Volusia Counties. Don’t miss your opportunity to enjoy the ultimate beachfront lifestyle at the Surf Club! Schedule a showing today!
Property Details
Home Type
- Condominium
Est. Annual Taxes
- $5,613
Year Built
- Built in 2003 | Newly Remodeled
Lot Details
- End Unit
- West Facing Home
HOA Fees
Parking
- Subterranean Parking
Home Design
- Slab Foundation
- Block Exterior
Interior Spaces
- 1,425 Sq Ft Home
- Furnished
- Sliding Doors
- Combination Dining and Living Room
Kitchen
- Range
- Microwave
- Dishwasher
- Solid Surface Countertops
Flooring
- Carpet
- Ceramic Tile
Bedrooms and Bathrooms
- 2 Bedrooms
- Primary Bedroom on Main
- Split Bedroom Floorplan
- Closet Cabinetry
- 2 Full Bathrooms
Laundry
- Laundry closet
- Dryer
- Washer
Pool
- In Ground Pool
- Pool Deck
Outdoor Features
- Water access To Gulf or Ocean
Utilities
- Central Air
- Heat Pump System
- Electric Water Heater
- Cable TV Available
Listing and Financial Details
- Visit Down Payment Resource Website
- Legal Lot and Block 6010 / 00020
- Assessor Parcel Number 37-10-31-3731-00020-6010
Community Details
Overview
- Association fees include 24-Hour Guard, cable TV, pool, escrow reserves fund, insurance, maintenance structure, ground maintenance, management, private road, recreational facilities, security, sewer, trash, water
- $64 Other Monthly Fees
- Dee Defranco Association, Phone Number (386) 447-9223
- Leland Management Association, Phone Number (904) 293-2262
- Surf Club Ii Subdivision
- 8-Story Property
Amenities
- Clubhouse
- Elevator
- Community Mailbox
Recreation
Pet Policy
- Pets Allowed
- Pets up to 100 lbs
- 2 Pets Allowed
Security
- Security Guard
- Gated Community
Map
About Surf Club Condominiums
Home Values in the Area
Average Home Value in this Area
Tax History
| Year | Tax Paid | Tax Assessment Tax Assessment Total Assessment is a certain percentage of the fair market value that is determined by local assessors to be the total taxable value of land and additions on the property. | Land | Improvement |
|---|---|---|---|---|
| 2024 | $5,613 | $459,468 | -- | $459,468 |
| 2023 | $5,613 | $352,989 | $0 | $0 |
| 2022 | $4,886 | $367,574 | $0 | $367,574 |
| 2021 | $4,335 | $291,726 | $0 | $291,726 |
| 2020 | $4,147 | $274,900 | $0 | $274,900 |
| 2019 | $4,208 | $274,900 | $0 | $274,900 |
| 2018 | $4,350 | $277,500 | $0 | $277,500 |
| 2017 | $4,112 | $260,300 | $0 | $0 |
| 2016 | $4,094 | $260,300 | $0 | $0 |
| 2015 | $3,681 | $225,900 | $0 | $0 |
| 2014 | $3,745 | $225,900 | $0 | $0 |
Property History
| Date | Event | Price | Change | Sq Ft Price |
|---|---|---|---|---|
| 04/22/2025 04/22/25 | Price Changed | $489,000 | -2.0% | $343 / Sq Ft |
| 02/14/2025 02/14/25 | Price Changed | $499,000 | -5.7% | $350 / Sq Ft |
| 02/03/2025 02/03/25 | Price Changed | $529,000 | -1.9% | $371 / Sq Ft |
| 10/16/2024 10/16/24 | For Sale | $539,000 | 0.0% | $378 / Sq Ft |
| 10/15/2024 10/15/24 | Off Market | $539,000 | -- | -- |
| 09/17/2024 09/17/24 | For Sale | $539,000 | 0.0% | $378 / Sq Ft |
| 09/15/2024 09/15/24 | Off Market | $539,000 | -- | -- |
| 09/13/2024 09/13/24 | Price Changed | $539,000 | -1.8% | $378 / Sq Ft |
| 07/18/2024 07/18/24 | Price Changed | $549,000 | -1.1% | $385 / Sq Ft |
| 07/03/2024 07/03/24 | Price Changed | $555,000 | -1.8% | $389 / Sq Ft |
| 05/16/2024 05/16/24 | Price Changed | $565,000 | -1.7% | $396 / Sq Ft |
| 04/15/2024 04/15/24 | For Sale | $575,000 | -- | $404 / Sq Ft |
Deed History
| Date | Type | Sale Price | Title Company |
|---|---|---|---|
| Warranty Deed | $550,000 | None Available | |
| Warranty Deed | $291,200 | -- |
About the Listing Agent

I'm an expert real estate agent with RE/MAX SIGNATURE in Daytona Beach Shores, FL and the nearby area, providing home-buyers and sellers with professional, responsive and attentive real estate services. Want an agent who'll really listen to what you want in a home? Need an agent who knows how to effectively market your home so it sells? Give me a call! I'm eager to help and would love to talk to you.
Walter's Other Listings
Source: Stellar MLS
MLS Number: V4935520
APN: 37-10-31-3731-00020-6010
- 80 Surfview Dr Unit 514
- 80 Surfview Dr Unit 808
- 80 Surfview Dr Unit 307
- 80 Surfview Dr Unit 103
- 80 Surfview Dr Unit 408
- 80 Surfview Dr Unit 302
- 60 Surfview Dr Unit 122
- 60 Surfview Dr Unit 718
- 60 Surfview Dr Unit 802
- 60 Surfview Dr Unit 317
- 60 Surfview Dr Unit 419
- 60 Surfview Dr Unit 311
- 60 Surfview Dr Unit 101
- 60 Surfview Dr
- 60 Surfview Dr Unit 123
- 60 Surfview Dr Unit 518
- 60 Surfview Dr Unit 105
- 60 Surfview Dr Unit 814
- 104 Surfview Dr Unit 2105
- 104 Surfview Dr Unit 2603

