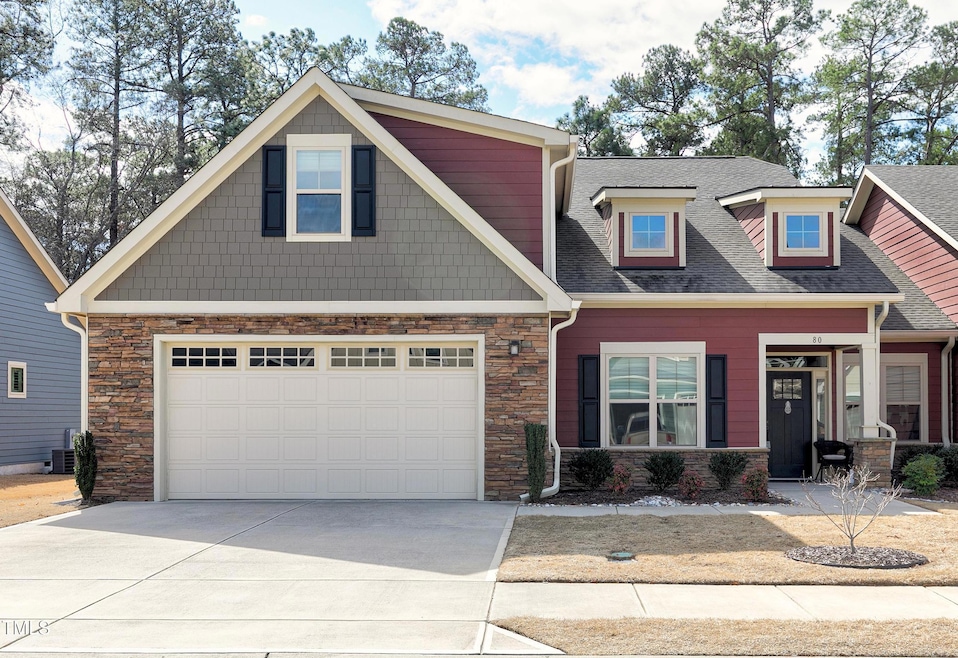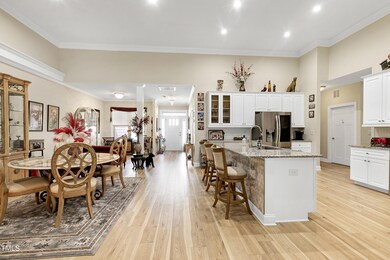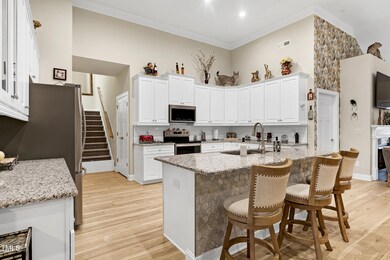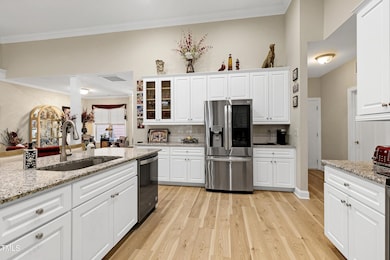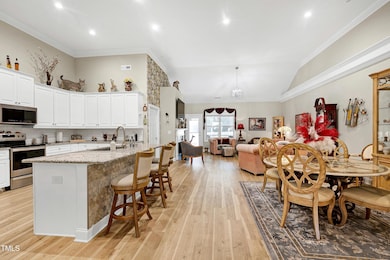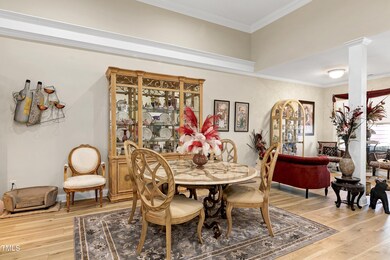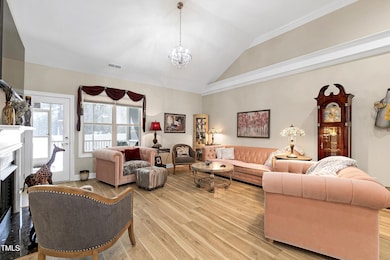
80 Thornwhistle Place Garner, NC 27529
Cleveland NeighborhoodEstimated payment $3,110/month
Highlights
- Senior Community
- Wood Flooring
- Home Office
- Transitional Architecture
- Main Floor Primary Bedroom
- Home Gym
About This Home
The Best Lot & Floor Plan in The Tapestry! Welcome to maintenance-free luxury living in this stunning, upgraded townhome nestled in the highly sought-after 55+ community. This rare end-unit home offers total privacy with serene, tree-lined views.
You'll be amazed by the sprawling, open-concept main level featuring a massive chef's kitchen with an oversized center island & oodles of bells and whistles. The spacious owner's suite is a dream retreat & includes an oversized tiled walk-in shower w/ rainfall shower head & an expansive walk-in closet. There is also a 2nd bedroom, office, dining room and a bright & roomy great room with fireplace & a relaxing screened porch all on the main level. The flooring is mostly gorgeous engineered hardwood floors—& the only home in The Tapestry with this high-end upgrade!
Upstairs, you'll find a versatile finished bonus room with a full bath & walk-in closet that could also be a 3rd Bedroom (2nd Owner's Suite). A special treat awaits your 2nd floor experience: a Yoga Studio (or exercise room)!
More Upgrades You'll Love: Crown molding & upgraded light fixtures, Stone patio, Newly renovated main-level bath with soaking tub & designer tile, Whole-house Generac generator for peace of mind.
You'll save a lot of money because there are No city taxes!
The HOA handles all yard & exterior maintenance for stress-free living! Active
community with a clubhouse, fitness studio, dog run, community garden, BBQ area, fire pit & more! This home is truly one of a kind—a perfect blend of luxury, convenience, and privacy.
Townhouse Details
Home Type
- Townhome
Est. Annual Taxes
- $3,160
Year Built
- Built in 2020
Lot Details
- 6,534 Sq Ft Lot
HOA Fees
- $225 Monthly HOA Fees
Parking
- 2 Car Attached Garage
- 2 Open Parking Spaces
Home Design
- Transitional Architecture
- Brick or Stone Mason
- Slab Foundation
- Architectural Shingle Roof
- Stone
Interior Spaces
- 2,618 Sq Ft Home
- 2-Story Property
- Gas Log Fireplace
- Entrance Foyer
- Family Room with Fireplace
- Dining Room
- Home Office
- Home Gym
- Laundry Room
Kitchen
- Built-In Electric Range
- Dishwasher
Flooring
- Wood
- Carpet
- Tile
Bedrooms and Bathrooms
- 3 Bedrooms
- Primary Bedroom on Main
- 3 Full Bathrooms
- Primary bathroom on main floor
Accessible Home Design
- Accessible Kitchen
- Central Living Area
- Handicap Accessible
- Accessible Entrance
Schools
- West View Elementary School
- Cleveland Middle School
- W Johnston High School
Utilities
- Forced Air Heating and Cooling System
- Heat Pump System
Community Details
- Senior Community
- Association fees include ground maintenance, pest control, trash
- Associa Hrw Association, Phone Number (919) 787-9000
- Built by Fleming Homes
- The Tapestry Community
- The Tapestry Subdivision
Listing and Financial Details
- Assessor Parcel Number 06-E-02-066-0
Map
Home Values in the Area
Average Home Value in this Area
Tax History
| Year | Tax Paid | Tax Assessment Tax Assessment Total Assessment is a certain percentage of the fair market value that is determined by local assessors to be the total taxable value of land and additions on the property. | Land | Improvement |
|---|---|---|---|---|
| 2024 | $2,836 | $350,100 | $70,000 | $280,100 |
| 2023 | $2,740 | $350,100 | $70,000 | $280,100 |
| 2022 | $2,880 | $350,100 | $70,000 | $280,100 |
| 2021 | $2,880 | $350,100 | $70,000 | $280,100 |
| 2020 | $583 | $70,000 | $70,000 | $0 |
| 2019 | $583 | $70,000 | $70,000 | $0 |
Property History
| Date | Event | Price | Change | Sq Ft Price |
|---|---|---|---|---|
| 03/28/2025 03/28/25 | Pending | -- | -- | -- |
| 03/23/2025 03/23/25 | Price Changed | $469,950 | -0.6% | $180 / Sq Ft |
| 03/12/2025 03/12/25 | For Sale | $472,900 | -- | $181 / Sq Ft |
Deed History
| Date | Type | Sale Price | Title Company |
|---|---|---|---|
| Special Warranty Deed | -- | None Listed On Document | |
| Warranty Deed | $368,000 | None Available | |
| Warranty Deed | $320,000 | None Available |
Mortgage History
| Date | Status | Loan Amount | Loan Type |
|---|---|---|---|
| Previous Owner | $964,350 | Construction |
Similar Homes in Garner, NC
Source: Doorify MLS
MLS Number: 10081682
APN: 06E02066O
- 103 Thornwhistle Place
- 74 Revelstoke Dr
- 74 Powderhorn Point
- 116 Telluride Trail
- 255 Thornwhistle Place
- 153 Telluride Trail
- 2195 Southfort Dr
- 95 Shady Creek Trail
- 36 Labradoodle Ct
- 705 Glen Rd Unit 108
- 42 Miry Branch Ct
- 21 Tracker Ct
- 131 Tracker Ct
- 412 Airedale Trail
- 138 Horizon Trail
- 116 Polaris Ave
- 45 Davelyn Ct
- 198 Shadowbark Dr
- 19 Beacon Way
- 216 Lynnfield Ln
