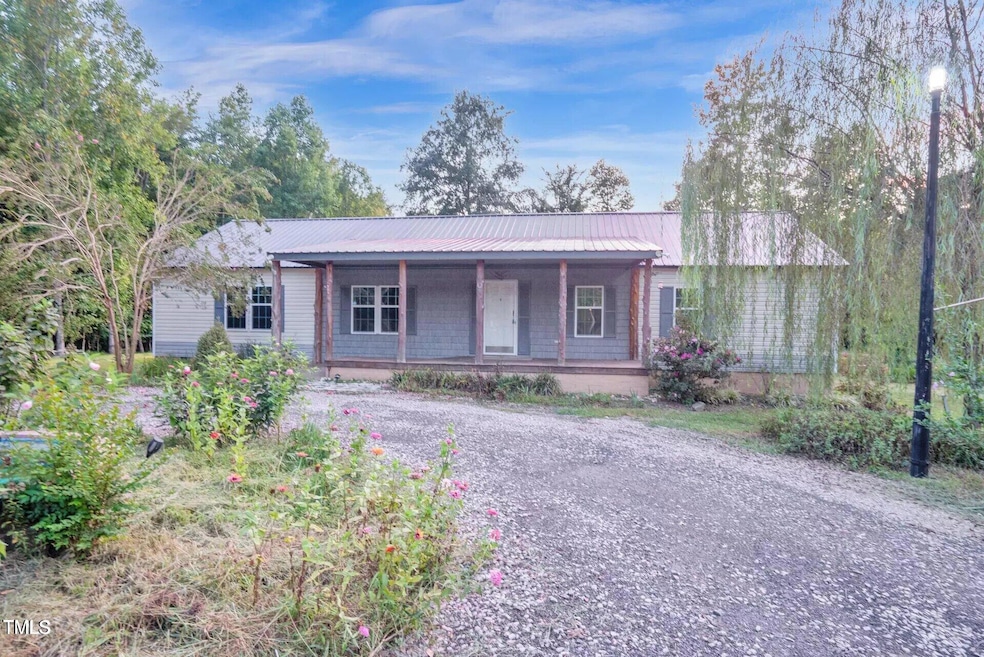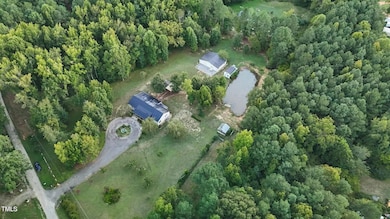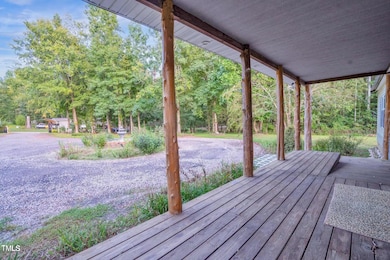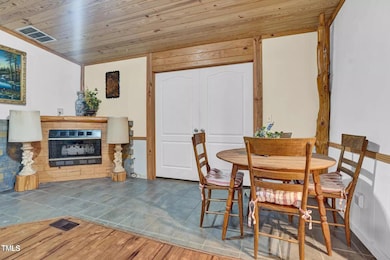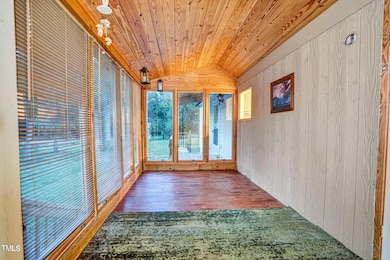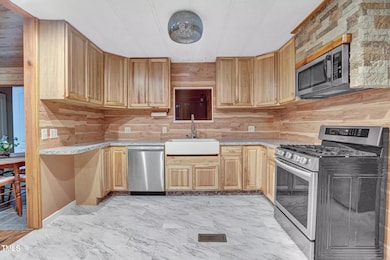80 Twin Ponds Ln Bullock, NC 27507
Estimated payment $1,294/month
Highlights
- Ranch Style House
- No HOA
- Front Porch
- Wood Flooring
- 3 Car Detached Garage
- Central Heating and Cooling System
About This Home
Welcome to a peaceful 2.5-acre country getaway in Bullock, NC, where rustic character meets modern comfort. Whether you're seeking a private sanctuary or looking to host short-term guests, this property has everything you need: established fruit trees, a small pond, an above-ground pool with a deck, and a three-car garage providing ample space. Handcrafted wood details and eye-catching fixtures add warmth and charm throughout the home, while the greenhouse and shed ensure plenty of room for gardening and storage. With an open layout, multiple outdoor spaces, and a seamless indoor-outdoor flow, this oasis is perfectly suited for entertaining. Ask us about our flexible owner financing and rent-to-own opportunities. Enjoy quiet country living without sacrificing convenient access to city amenities—schedule your tour today and experience the ideal blend of tranquility and opportunity!
Property Details
Home Type
- Mobile/Manufactured
Est. Annual Taxes
- $1,226
Year Built
- Built in 1986
Parking
- 3 Car Detached Garage
- 2 Open Parking Spaces
Home Design
- 1,792 Sq Ft Home
- Ranch Style House
- Metal Roof
- Vinyl Siding
- Concrete Perimeter Foundation
Flooring
- Wood
- Tile
Bedrooms and Bathrooms
- 3 Bedrooms
- 2 Full Bathrooms
- Primary bathroom on main floor
Schools
- Clarke Elementary School
- Vance County Middle School
- Vance County High School
Utilities
- Central Heating and Cooling System
- Well
- Septic Tank
- Cable TV Available
Additional Features
- Front Porch
- 2.5 Acre Lot
- Double Wide
Community Details
- No Home Owners Association
Listing and Financial Details
- Assessor Parcel Number 0317B01004
Map
Home Values in the Area
Average Home Value in this Area
Tax History
| Year | Tax Paid | Tax Assessment Tax Assessment Total Assessment is a certain percentage of the fair market value that is determined by local assessors to be the total taxable value of land and additions on the property. | Land | Improvement |
|---|---|---|---|---|
| 2024 | $765 | $156,617 | $19,350 | $137,267 |
| 2023 | $473 | $68,536 | $9,972 | $58,564 |
| 2022 | $473 | $68,536 | $9,972 | $58,564 |
| 2021 | $671 | $68,536 | $9,972 | $58,564 |
| 2020 | $470 | $68,536 | $9,972 | $58,564 |
| 2019 | $465 | $68,536 | $9,972 | $58,564 |
| 2018 | $640 | $68,536 | $9,972 | $58,564 |
| 2017 | $442 | $68,536 | $9,972 | $58,564 |
| 2016 | $640 | $68,536 | $9,972 | $58,564 |
| 2015 | $570 | $15,162 | $15,162 | $0 |
| 2014 | $126 | $15,163 | $15,162 | $1 |
Property History
| Date | Event | Price | Change | Sq Ft Price |
|---|---|---|---|---|
| 04/15/2025 04/15/25 | Pending | -- | -- | -- |
| 03/20/2025 03/20/25 | Price Changed | $214,000 | -2.3% | $119 / Sq Ft |
| 03/07/2025 03/07/25 | For Sale | $219,000 | -- | $122 / Sq Ft |
Deed History
| Date | Type | Sale Price | Title Company |
|---|---|---|---|
| Warranty Deed | $175,000 | None Listed On Document | |
| Quit Claim Deed | -- | None Listed On Document | |
| Warranty Deed | $1,400,000 | None Available |
Mortgage History
| Date | Status | Loan Amount | Loan Type |
|---|---|---|---|
| Open | $148,000 | New Conventional |
Source: Doorify MLS
MLS Number: 10080662
APN: 0317B01004
- 632 Tungsten Mine Rd
- 0 Tungsten Mine Rd
- 0 Keeton Rd
- 1380 Keeton Rd
- 480 Deer Hollow
- 147 Peninsula Ln
- 5200 Lakefront Dr
- Lot 1 Waterstone Ln
- Lot 6 Waterstone Ln
- 547 Townsville Landing Rd
- 1 Waterstone Ln
- L87 Waterstone Ln Unit 87
- 560 Waterstone Ln
- 765 Townsville Landing Rd
- 433 Ponderosa Ln
- 429 Dock Side Dr
- 533 Ponderosa Ln
- 6.31 AC Ivy Hill Rd
- 2143 Ivy Hill Rd
- 430 Stonewood Loop Ln
