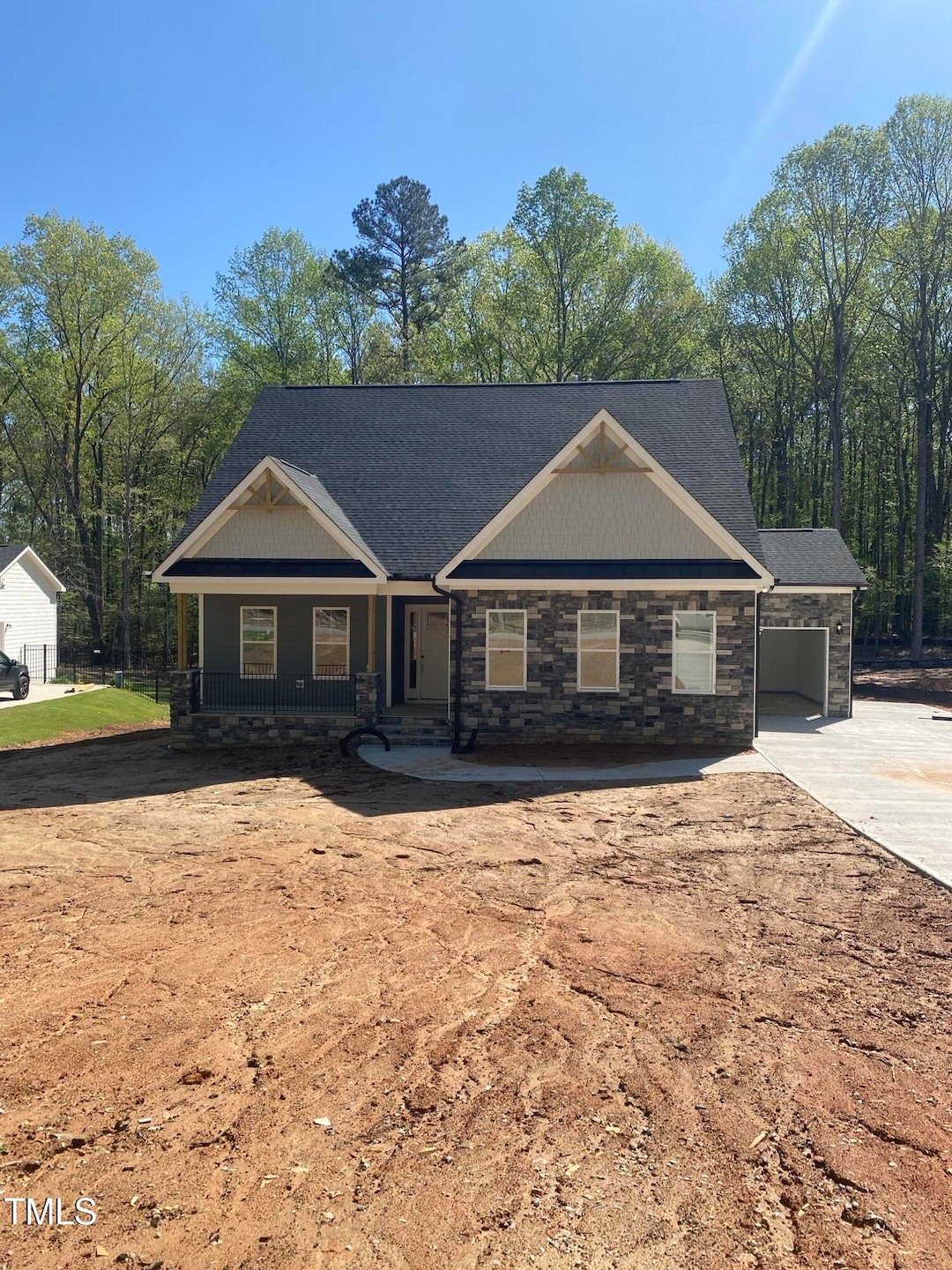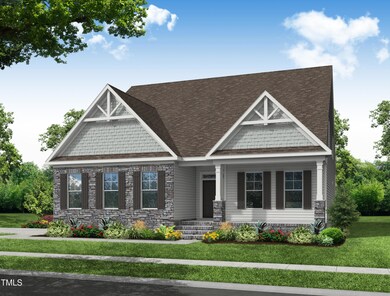
80 Valebrook Ct Youngsville, NC 27596
Youngsville NeighborhoodEstimated payment $5,172/month
Highlights
- Boat Dock
- Fishing
- Gated Community
- Under Construction
- Two Primary Bedrooms
- View of Trees or Woods
About This Home
Nestled in a prestigious gated community, this stunning 4 bed, 3.5 bath Cooper Floor Plan built by Eastwood Homes offers luxurious living on a private, large, wooded lot. Designed with both elegance and functionality in mind, this home features hardwood floors throughout all living areas and an oversized front porch, perfect for enjoying the peaceful surroundings.
The designer kitchen is a chef's dream, boasting quartz countertops, a custom hood, a convenient pot filler, an oversized island with ample extra storage, and a farmhouse sink. The open-concept family room is highlighted by a corner fireplace and an abundance of extra windows, allowing for incredible natural light. A downstairs office provides the perfect workspace, while the primary suite on the main level offers a luxury oversized walk-in shower, huge walk-in closet, and direct access to the adjacent laundry room for added convenience.
Upstairs, you will find three additional bedrooms, two full baths, a walk-in storage space, and a spacious loft area, ideal for relaxation or entertainment. Updated trim throughout, wood tread stairs, and tiled wall showers and tubs add to the sophisticated design. The rear screened porch overlooks the private backyard, providing the perfect space to unwind. A two-car garage plus an additional utility garage ensures plenty of storage for vehicles and outdoor equipment.
Enjoy access to the community's top-tier amenities while savoring the peace and privacy of your wooded retreat. Schedule your tour today and experience luxury living at finest!
Home Details
Home Type
- Single Family
Est. Annual Taxes
- $804
Year Built
- Built in 2025 | Under Construction
Lot Details
- 0.62 Acre Lot
- Lot Dimensions are 101x263x101x279
- Property fronts a private road
- Landscaped
- Interior Lot
- Level Lot
- Cleared Lot
- Partially Wooded Lot
- Private Yard
- Back and Front Yard
HOA Fees
- $250 Monthly HOA Fees
Parking
- 2 Car Attached Garage
- Side Facing Garage
- Garage Door Opener
- 2 Open Parking Spaces
Property Views
- Woods
- Neighborhood
Home Design
- Home is estimated to be completed on 4/30/25
- Craftsman Architecture
- Brick or Stone Mason
- Raised Foundation
- Frame Construction
- Blown-In Insulation
- Asphalt Roof
- Radon Mitigation System
- Radiant Barrier
- Stone
Interior Spaces
- 2,985 Sq Ft Home
- 2-Story Property
- Open Floorplan
- Wired For Data
- Built-In Features
- Crown Molding
- Coffered Ceiling
- Tray Ceiling
- Smooth Ceilings
- High Ceiling
- Ceiling Fan
- Recessed Lighting
- Fireplace Features Blower Fan
- Gas Fireplace
- Low Emissivity Windows
- Aluminum Window Frames
- Window Screens
- Sliding Doors
- Mud Room
- Entrance Foyer
- Family Room with Fireplace
- Combination Dining and Living Room
- Breakfast Room
- Home Office
- Loft
- Screened Porch
- Storage
- Attic
Kitchen
- Built-In Double Oven
- Gas Oven
- Gas Cooktop
- Range Hood
- Microwave
- Plumbed For Ice Maker
- Dishwasher
- Stainless Steel Appliances
- Kitchen Island
- Quartz Countertops
Flooring
- Wood
- Carpet
- Ceramic Tile
Bedrooms and Bathrooms
- 4 Bedrooms
- Primary Bedroom on Main
- Double Master Bedroom
- Walk-In Closet
- Primary bathroom on main floor
- Double Vanity
- Private Water Closet
- Bathtub with Shower
- Walk-in Shower
Laundry
- Laundry Room
- Laundry on main level
Home Security
- Prewired Security
- Smart Home
- Smart Locks
- Carbon Monoxide Detectors
- Fire and Smoke Detector
Outdoor Features
- Deck
- Exterior Lighting
- Rain Gutters
Schools
- Youngsville Elementary School
- Cedar Creek Middle School
- Franklinton High School
Utilities
- Cooling System Powered By Gas
- Forced Air Heating and Cooling System
- Heating System Uses Natural Gas
- Underground Utilities
- Natural Gas Connected
- Tankless Water Heater
- Gas Water Heater
- Cable TV Available
Additional Features
- Smart Technology
- Suburban Location
Listing and Financial Details
- Home warranty included in the sale of the property
- Assessor Parcel Number 80
Community Details
Overview
- Association fees include road maintenance
- Elite Management Profressionals Association, Phone Number (919) 233-7660
- Built by Eastwood Homes
- Hidden Lake Subdivision, Cooper Floorplan
- Community Lake
Amenities
- Community Barbecue Grill
- Picnic Area
- Clubhouse
- Meeting Room
Recreation
- Boat Dock
- Fishing
Security
- Gated Community
Map
Home Values in the Area
Average Home Value in this Area
Property History
| Date | Event | Price | Change | Sq Ft Price |
|---|---|---|---|---|
| 03/01/2025 03/01/25 | For Sale | $869,900 | -- | $291 / Sq Ft |
Similar Homes in Youngsville, NC
Source: Doorify MLS
MLS Number: 10079542
- 70 Valebrook Ct
- 60 Valebrook Ct
- 15 Hornbeam Rd
- 10 Carnation Dr
- 20 Carnation Rd
- 80 Carnation Rd
- 125 Scotland Dr
- 45 Geranium Dr
- 301 Oakwood Ct
- 102 Ridge Ln
- 25 Sweet Sisters Way
- 5 Sweet Sisters Way
- 5 Sweet Sister Way
- 114 Marshay Meadow Rd
- 65 Aunt Bibba Way
- 25 Sweet Sister
- 565 Husketh Rd
- 535 Husketh Rd
- 140 Baker Farm Dr
- 0 White Cedar Run Unit 10066817






