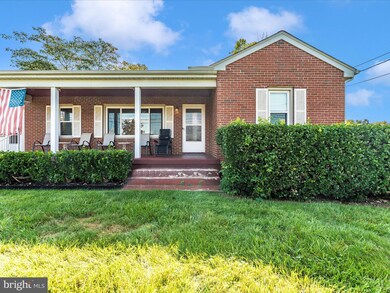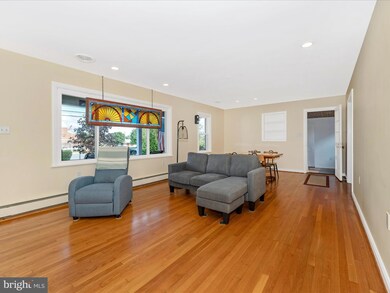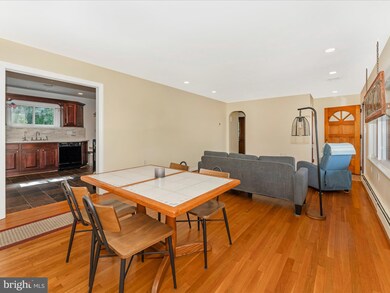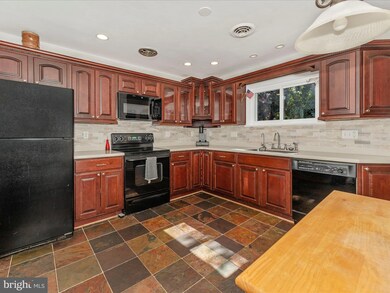
80 W Frederick St Walkersville, MD 21793
Walkersville NeighborhoodHighlights
- Rambler Architecture
- 1 Fireplace
- 1 Car Attached Garage
- Walkersville High School Rated A-
- No HOA
- Double Pane Windows
About This Home
As of October 2024Welcome to this move-in ready 3-bedroom, 1-bath home in Walkersville. The main level has hardwood flooring throughout; with stone flooring in the kitchen. The basement is finished with a bonus room for additional living space. The laundry room and storage rooms are also in the basement. The basement has a fireplace and an additional entrance from the back of the house. This home has a large back patio, as well as a large front covered porch. There is plenty of parking, to include a one car garage and a car port. The home has a new furnace and water softener as of 2023, new windows that are double pane and energy efficient (warranty may be rolled over to new owner) as of 2024 and a new roof was put on in 2021.
This property is also being sold with the lot of land attached to it TAX ID#498732 - lot size 15,708sq ft/ .053 acre of land.
Home Details
Home Type
- Single Family
Est. Annual Taxes
- $2,985
Year Built
- Built in 1955
Lot Details
- 0.33 Acre Lot
- Open Space
- Back and Front Yard
- Property is zoned R3
Parking
- 1 Car Attached Garage
- 1 Attached Carport Space
- Front Facing Garage
- Driveway
Home Design
- Rambler Architecture
- Brick Exterior Construction
- Block Foundation
- Shingle Roof
Interior Spaces
- Property has 1 Level
- 1 Fireplace
- Double Pane Windows
Kitchen
- Self-Cleaning Oven
- Built-In Microwave
- Dishwasher
Bedrooms and Bathrooms
- 3 Main Level Bedrooms
- 1 Full Bathroom
Laundry
- Electric Dryer
- Washer
Finished Basement
- Heated Basement
- Exterior Basement Entry
- Rough-In Basement Bathroom
- Basement Windows
Eco-Friendly Details
- Energy-Efficient Windows
Schools
- Walkersville Elementary And Middle School
- Walkersville High School
Utilities
- Central Air
- Heating System Uses Oil
- Vented Exhaust Fan
- Electric Baseboard Heater
- 60 Gallon+ Water Heater
- Water Conditioner is Owned
- Septic Tank
Community Details
- No Home Owners Association
Listing and Financial Details
- Assessor Parcel Number 1126493234
Map
Home Values in the Area
Average Home Value in this Area
Property History
| Date | Event | Price | Change | Sq Ft Price |
|---|---|---|---|---|
| 10/29/2024 10/29/24 | Sold | $400,000 | 0.0% | $338 / Sq Ft |
| 09/19/2024 09/19/24 | Pending | -- | -- | -- |
| 09/09/2024 09/09/24 | For Sale | $400,000 | -- | $338 / Sq Ft |
Tax History
| Year | Tax Paid | Tax Assessment Tax Assessment Total Assessment is a certain percentage of the fair market value that is determined by local assessors to be the total taxable value of land and additions on the property. | Land | Improvement |
|---|---|---|---|---|
| 2024 | $296 | $279,100 | $0 | $0 |
| 2023 | $148 | $254,700 | $0 | $0 |
| 2022 | $148 | $230,300 | $83,900 | $146,400 |
| 2021 | $148 | $224,933 | $0 | $0 |
| 2020 | $148 | $219,567 | $0 | $0 |
| 2019 | $148 | $214,200 | $73,800 | $140,400 |
| 2018 | $148 | $210,867 | $0 | $0 |
| 2017 | $2,558 | $214,200 | $0 | $0 |
| 2016 | $2,443 | $204,200 | $0 | $0 |
| 2015 | $2,443 | $204,200 | $0 | $0 |
| 2014 | $2,443 | $204,200 | $0 | $0 |
Mortgage History
| Date | Status | Loan Amount | Loan Type |
|---|---|---|---|
| Previous Owner | $168,000 | VA | |
| Previous Owner | $168,068 | VA | |
| Previous Owner | $165,000 | VA | |
| Previous Owner | $146,460 | Stand Alone Second | |
| Previous Owner | $165,000 | Stand Alone Refi Refinance Of Original Loan | |
| Previous Owner | $30,216 | Unknown | |
| Closed | -- | No Value Available |
Deed History
| Date | Type | Sale Price | Title Company |
|---|---|---|---|
| Deed | -- | None Listed On Document | |
| Deed | $137,000 | -- | |
| Deed | -- | -- |
Similar Homes in the area
Source: Bright MLS
MLS Number: MDFR2053624
APN: 26-493234
- 8527 Inspiration Ave
- 8528 Inspiration Ave
- 4 Maple Ave
- 8898 Triumphant Ct
- 8804 Utopia Place
- 50 Maple Ave
- 36 Fulton Ave
- 8403 Curiosity Ct
- 8387 Revelation Ave
- 114 Abbot Ct
- 8362 Inspiration Ave
- 8794 Inspiration Ct
- 400 Chapel Ct Unit 104
- 8327 Revelation Ave
- 121 Capricorn Rd
- 127 Capricorn Rd
- 114 Greenwich Dr
- 202 Glade Blvd
- 202 Challedon Dr
- 120 Sandalwood Ct






