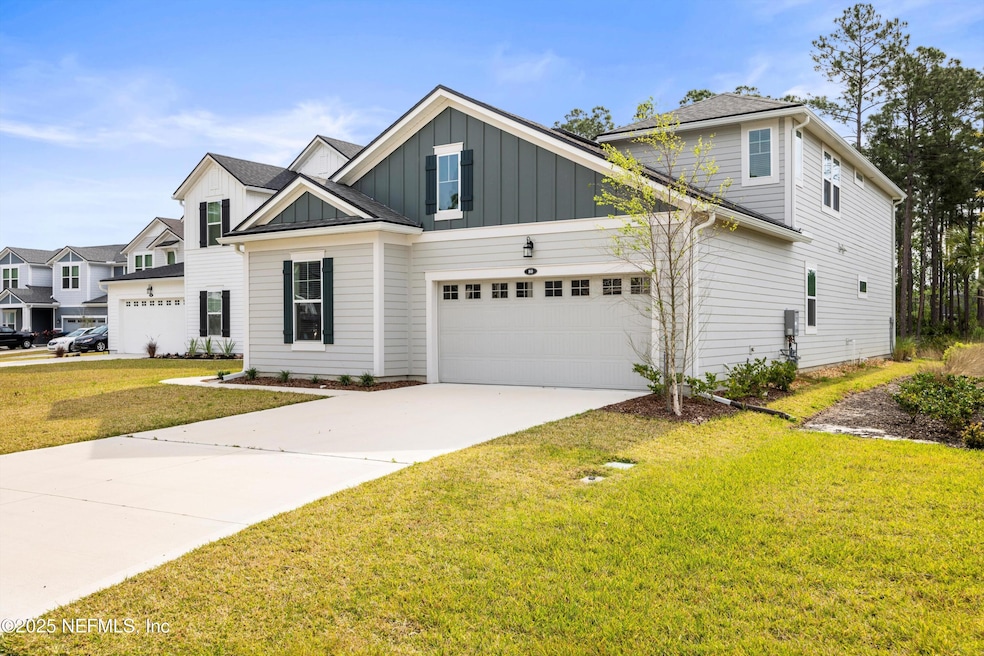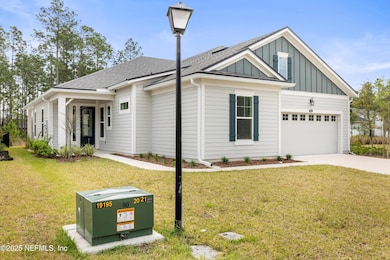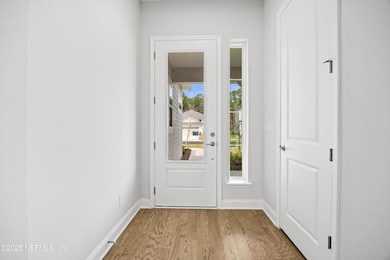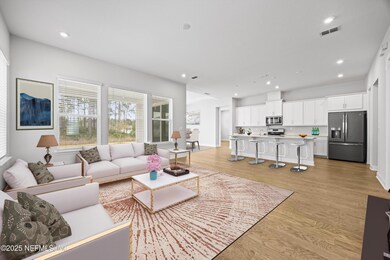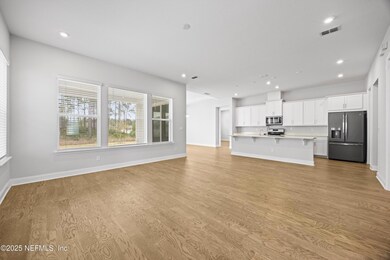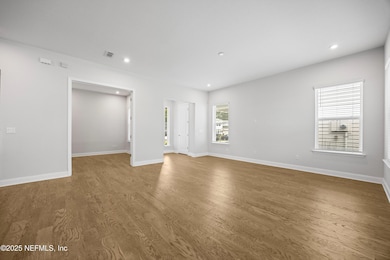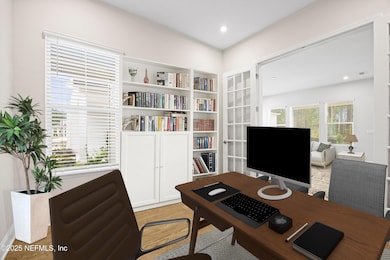
80 Walnut Glen Ct Saint Johns, FL 32259
RiverTown NeighborhoodEstimated payment $4,501/month
Highlights
- Fitness Center
- Views of Preserve
- Clubhouse
- Bartram Trail High School Rated A
- Open Floorplan
- Traditional Architecture
About This Home
Welcome to this exceptional home located on a large cul-de-sac lot in the highly sought-after RiverTown community in St. Johns, Florida. This 4-bedroom, 3-bathroom residence features an open floor plan with an office, casual dining room, loft and an ensuite bedroom. The kitchen is a chef's dream, with white cabinets, stainless steel appliances, quartz countertops, and a large island with seating. It seamlessly connects to the dining room and family room, creating the perfect space for entertaining and cozy family gatherings. The casual dining room is ideal for both daily meals and intimate settings. Sliding glass doors open to a private covered lanai, offering scenic views of the preserve and access to the large back yard. The private office provides an ideal space to work from home or relax in privacy. The primary suite is spacious with trey ceilings, a walk-in closet and a spa-inspired bathroom with dual vanities and an oversized walk-in shower. Two additional bedrooms, a ensuite bedroom and loft provide added comfortable accommodations. As a resident of Rivertown, you'll enjoy resort-style amenities and easy access to shopping, entertainment, and top-rated schools. Don't miss the chance to make this exceptional property your new home!
Open House Schedule
-
Sunday, April 27, 20253:00 to 5:00 pm4/27/2025 3:00:00 PM +00:004/27/2025 5:00:00 PM +00:00Add to Calendar
Home Details
Home Type
- Single Family
Est. Annual Taxes
- $9,409
Year Built
- Built in 2023
Lot Details
- 8,276 Sq Ft Lot
- Cul-De-Sac
HOA Fees
- $5 Monthly HOA Fees
Parking
- 2 Car Attached Garage
Property Views
- Views of Preserve
- Views of Trees
Home Design
- Traditional Architecture
- Shingle Roof
- Siding
Interior Spaces
- 3,160 Sq Ft Home
- 2-Story Property
- Open Floorplan
- Ceiling Fan
- Entrance Foyer
Kitchen
- Breakfast Bar
- Gas Range
- Microwave
- Dishwasher
- Kitchen Island
- Disposal
Flooring
- Wood
- Carpet
- Tile
Bedrooms and Bathrooms
- 4 Bedrooms
- Split Bedroom Floorplan
- Walk-In Closet
- 3 Full Bathrooms
- Shower Only
Laundry
- Dryer
- Front Loading Washer
Home Security
- Smart Thermostat
- Carbon Monoxide Detectors
- Fire and Smoke Detector
Outdoor Features
- Patio
Schools
- Cunningham Creek Elementary School
- Switzerland Point Middle School
- Bartram Trail High School
Utilities
- Central Heating and Cooling System
- Natural Gas Connected
- Tankless Water Heater
- Water Softener is Owned
Listing and Financial Details
- Assessor Parcel Number 0007171000
Community Details
Overview
- Arbors At Rivertown Subdivision
Amenities
- Community Barbecue Grill
- Clubhouse
Recreation
- Tennis Courts
- Community Basketball Court
- Pickleball Courts
- Community Playground
- Fitness Center
- Children's Pool
- Park
- Dog Park
- Jogging Path
Map
Home Values in the Area
Average Home Value in this Area
Tax History
| Year | Tax Paid | Tax Assessment Tax Assessment Total Assessment is a certain percentage of the fair market value that is determined by local assessors to be the total taxable value of land and additions on the property. | Land | Improvement |
|---|---|---|---|---|
| 2024 | $4,319 | $541,358 | $105,000 | $436,358 |
| 2023 | $4,319 | $100,000 | $100,000 | $0 |
| 2022 | $3,354 | $44,800 | $44,800 | $0 |
| 2021 | $0 | $5,000 | $5,000 | $0 |
Property History
| Date | Event | Price | Change | Sq Ft Price |
|---|---|---|---|---|
| 03/25/2025 03/25/25 | For Sale | $665,000 | +3.1% | $210 / Sq Ft |
| 12/17/2023 12/17/23 | Off Market | $644,772 | -- | -- |
| 04/28/2023 04/28/23 | Sold | $644,772 | -8.4% | $204 / Sq Ft |
| 01/31/2023 01/31/23 | Pending | -- | -- | -- |
| 01/31/2023 01/31/23 | For Sale | $703,890 | -- | $223 / Sq Ft |
Deed History
| Date | Type | Sale Price | Title Company |
|---|---|---|---|
| Special Warranty Deed | $644,772 | Sheffield & Boatright Title Se |
Mortgage History
| Date | Status | Loan Amount | Loan Type |
|---|---|---|---|
| Open | $580,295 | New Conventional |
Similar Homes in the area
Source: realMLS (Northeast Florida Multiple Listing Service)
MLS Number: 2077611
APN: 000717-1000
- 231 Silkgrass Place
- 226 Silkgrass Place
- 201 Oak Shadow Place
- 212 Fawnwood St
- 281 Oak Shadow Place
- 317 Oak Shadow Place
- 95 Wild Sage Dr
- 470 Chandler Dr
- 497 Chandler Dr
- 592 Chandler Dr
- 346 Calumet Dr
- 197 Quailberry Place
- 48 Sorrell Ct
- 638 Chandler Dr
- 157 Quailberry Place
- 252 Broadleaf Ln
- 277 Chandler Dr
- 485 Footbridge Rd
- 263 Broadleaf Ln
- 185 Calumet Dr
