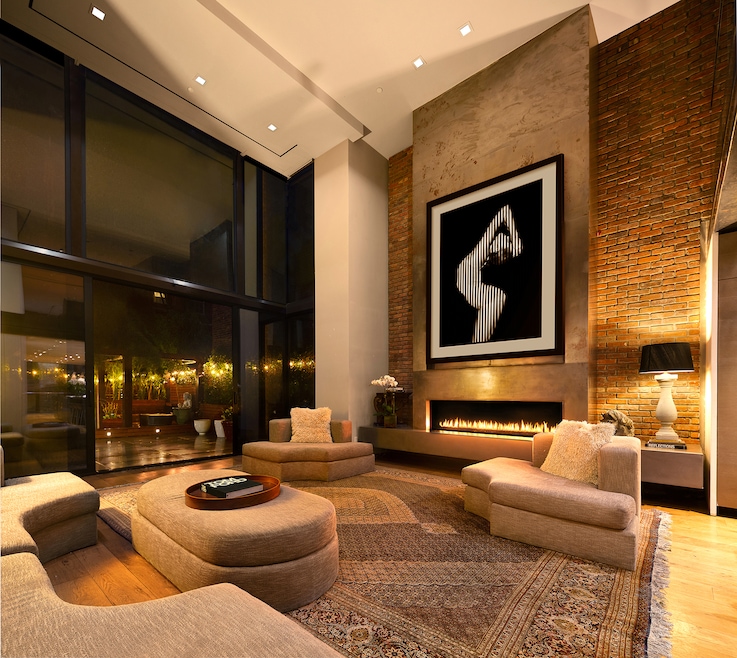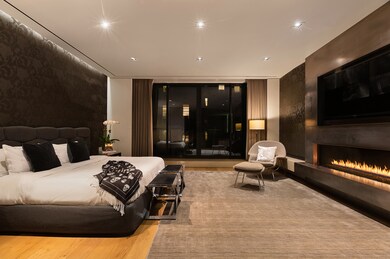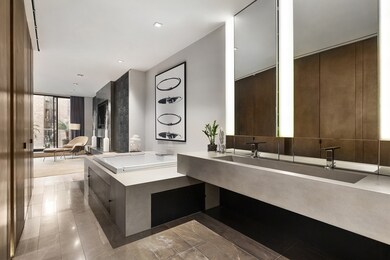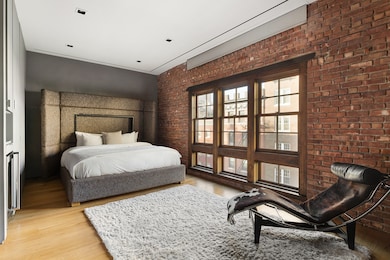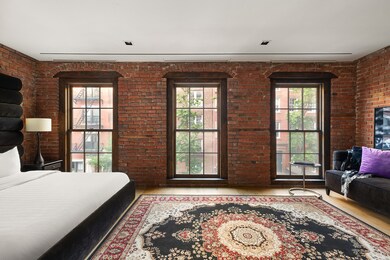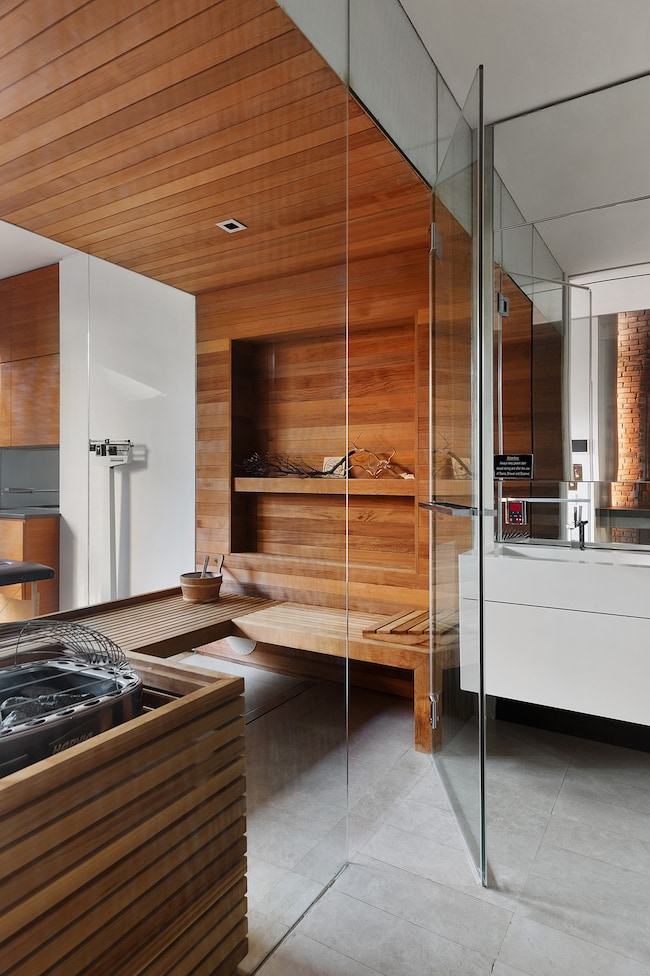80 Washington Place New York, NY 10011
Greenwich Village NeighborhoodHighlights
- 1 Fireplace
- 1-minute walk to West 4 Street-Washington Square
- 2-minute walk to West 4th Street Courts
- P.S. 3 Charrette School Rated A
About This Home
As of July 2024Gut-Renovated Designer Greenwich Village Trophy Mansion Featured in Architectural Digest, House Beautiful, The NY Post, 6 SQFT, and The Observer. 19th century charm meets cutting-edge 21st century design with this one-of-a-kind single-family mansion on Washington Place, a 6-bedroom, 8-bathroom masterpiece with a wine cellar, tasting lounge, outdoor hot tub, custom glass elevator, Crestron home automation, private spa, and a trio of tranquil outdoor oases designed for entertaining and lounging. Exposed brick and stone combine with glass, steel, and wood to create an alluring palette of surfaces and textures. Gut-renovated by world-renowned Clodagh Design, this stunning 22.33' wide compound spreads 6 stories across approximately 8,757 square feet of immaculate interiors. Ideal for impressive entertaining and luxurious living, 80 Washington Place is a true trophy home. The basement level contains a sky lit media room, a glass-faced wine cellar with an accompanying bar and tasting lounge, maid's quarters, a laundry room with a utility sink, a powder room, an open butler's kitchen and formal dining room, with a light well that allows natural sunlight from above. Floating wood stairs with a glass banister leads up to a garden level with a grand, open foyer, an open chef's kitchen with top-of-the-line appliances and custom finishes, and a spectacular double-height living room with a custom-built gas fireplace. Just off the living room is an enchanting South garden with a full outdoor Viking kitchen, a teak cabana, and lush planters. The mezzanine level floats over the garden level and is ideal for use as a study, library, or home office. It features a full bathroom and plenty of custom built-in storage. A pair of guest suites with spa bathrooms sit on the third level of the home, and a luxurious primary suite occupies the entire fourth floor. The primary suite boasts couples' bathrooms, a private fireplace, terrace, built-in closets, and a windowed dressing room. On the fifth level is another bedroom as well as a private spa with a glass-enclosed sauna and access to a large sun terrace with a Jacuzzi tub. Completing the home is an incredible roof deck with an integrated grilling station, an eat-in bar, and stunning views of One World Trade Center. Nestled in the heart of Greenwich Village, 80 Washington Place was built in 1839 and was once owned by composer John Philip Sousa. The home boasts a classic Georgian redbrick faade and is less than a block away from Washington Square Park. It is moments from a multitude of trendy restaurants, cafes, bars, and shops, and is well-served by the A/C/E/B/D/F/M/R/W/1/6 subway lines.
Townhouse Details
Home Type
- Townhome
Est. Annual Taxes
- $38,076
Year Built
- Built in 1900
Lot Details
- 2,112 Sq Ft Lot
- Lot Dimensions are 96.00x22.00
Interior Spaces
- 8,757 Sq Ft Home
- 1 Fireplace
Bedrooms and Bathrooms
- 6 Bedrooms
- 8 Full Bathrooms
Laundry
- Laundry in unit
- Washer Dryer Allowed
Utilities
- No Cooling
Community Details
- Greenwich Village Subdivision
- 6-Story Property
Listing and Financial Details
- Legal Lot and Block 0013 / 00552
Map
Home Values in the Area
Average Home Value in this Area
Property History
| Date | Event | Price | Change | Sq Ft Price |
|---|---|---|---|---|
| 07/13/2024 07/13/24 | Sold | $19,995,000 | -24.5% | $2,283 / Sq Ft |
| 02/12/2024 02/12/24 | Pending | -- | -- | -- |
| 02/08/2024 02/08/24 | For Sale | $26,500,000 | -- | $3,026 / Sq Ft |
Tax History
| Year | Tax Paid | Tax Assessment Tax Assessment Total Assessment is a certain percentage of the fair market value that is determined by local assessors to be the total taxable value of land and additions on the property. | Land | Improvement |
|---|---|---|---|---|
| 2024 | $39,916 | $198,737 | $54,000 | $187,424 |
| 2023 | $38,077 | $187,488 | $10,932 | $176,556 |
| 2022 | $37,285 | $927,240 | $54,000 | $873,240 |
| 2021 | $38,639 | $996,420 | $54,000 | $942,420 |
| 2020 | $37,159 | $1,134,900 | $54,000 | $1,080,900 |
| 2019 | $34,645 | $989,940 | $54,000 | $935,940 |
| 2018 | $31,850 | $156,240 | $13,743 | $142,497 |
| 2017 | $31,727 | $155,640 | $24,592 | $131,048 |
| 2016 | $30,586 | $153,000 | $32,638 | $120,362 |
| 2015 | $17,368 | $146,292 | $46,813 | $99,479 |
| 2014 | $17,368 | $138,012 | $53,000 | $85,012 |
Mortgage History
| Date | Status | Loan Amount | Loan Type |
|---|---|---|---|
| Previous Owner | $1,592,000 | Unknown | |
| Previous Owner | $3,000,000 | Unknown | |
| Previous Owner | $1,000,000 | Unknown | |
| Previous Owner | $1,969,514 | Unknown | |
| Previous Owner | $3,000,000 | Unknown | |
| Previous Owner | $6,000,000 | No Value Available | |
| Previous Owner | $3,500,000 | No Value Available |
Deed History
| Date | Type | Sale Price | Title Company |
|---|---|---|---|
| Deed | $17,000,000 | -- | |
| Deed | -- | -- | |
| Deed | -- | -- | |
| Interfamily Deed Transfer | -- | -- | |
| Interfamily Deed Transfer | -- | -- |
Source: Real Estate Board of New York (REBNY)
MLS Number: RLS10987469
APN: 0552-0013
- 135 W 4th St Unit 3W
- 39.5 Washington Square S Unit 9
- 39 1/2 Washington Square S Unit 9
- 39 1/2 Washington Square S Unit 10
- 2 Cornelia St Unit 902
- 2 Cornelia St Unit PHA
- 2 Cornelia St Unit 702
- 106 Washington Place
- 122 Waverly Place
- 126 Waverly Place Unit 2F
- 126 Waverly Place Unit 3B
- 126 Waverly Place Unit 2C
- 118 W Washington Place
- 16 Minetta Ln
- 136 Waverly Place Unit 4 B
- 136 Waverly Place Unit 10-A
- 136 Waverly Place Unit 12A
- 119 Waverly Place Unit 3/4
- 24 Cornelia St Unit 14
- 25 Minetta Ln Unit 2KL
