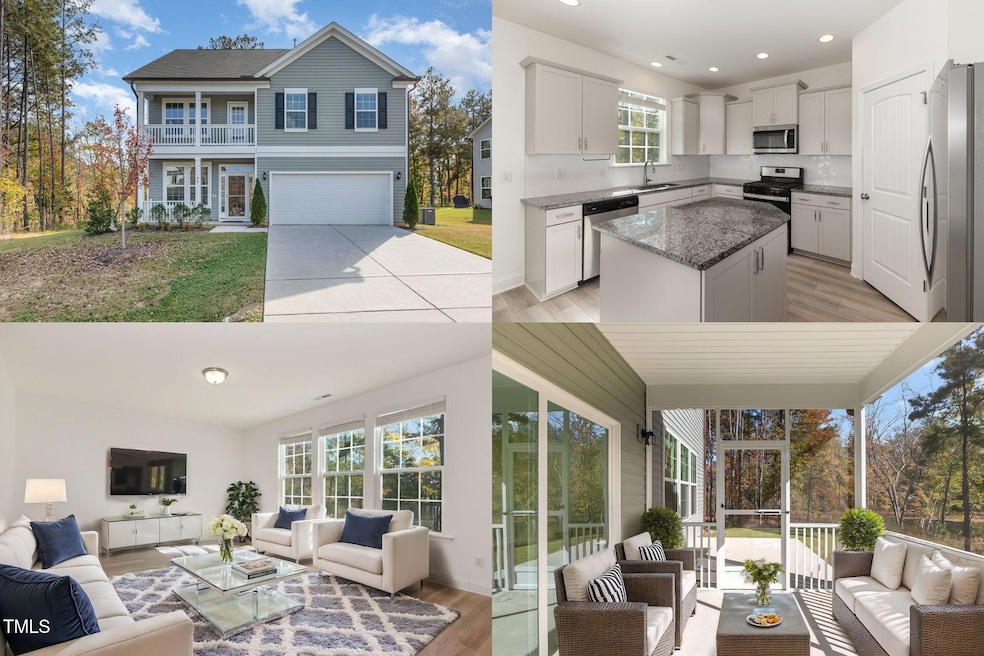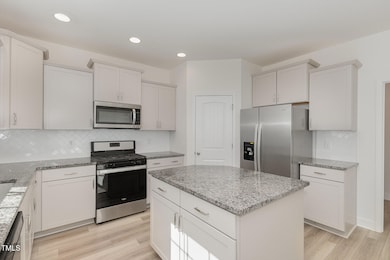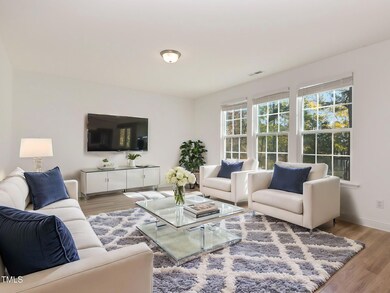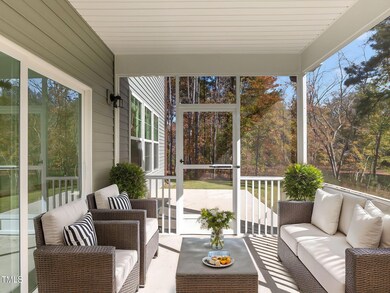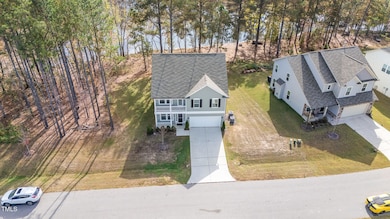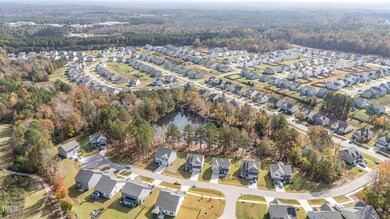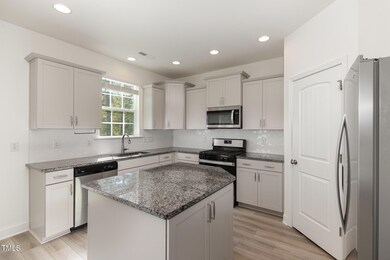
80 Waterview Way Franklinton, NC 27525
Youngsville NeighborhoodHighlights
- Colonial Architecture
- 2 Car Attached Garage
- Luxury Vinyl Tile Flooring
- Enclosed patio or porch
- Cooling Available
- Forced Air Heating System
About This Home
As of April 2025Welcome to a true haven of serenity and style! This stunning 4-bedroom, 3.5-bath home is your perfect retreat in a peaceful neighborhood, offering both comfort and sophistication for today's lifestyle.
From the moment you walk in, you'll feel the warmth and inviting atmosphere that makes this home special. The elegant office with French doors provides a private space for productivity, while the impressive kitchen, featuring a generous island and gorgeous granite countertops, sets the stage for memorable gatherings.
The primary suite is a sanctuary of relaxation. The spa-like primary bathroom, with a dual sinks and expansive updated shower, ensures you have a personal retreat to unwind.
Imagine hosting friends in the delightful screened-in patio or enjoying quiet evenings on the charming front porch.
This isn't just a house; it's a place to create lasting memories. Don't miss the opportunity to make this beautiful home yours—schedule your showing today!
Last Buyer's Agent
charlie Delgado
Redfin Corporation License #347244
Home Details
Home Type
- Single Family
Est. Annual Taxes
- $2,410
Year Built
- Built in 2021
Lot Details
- 0.45 Acre Lot
- Back Yard
HOA Fees
- $85 Monthly HOA Fees
Parking
- 2 Car Attached Garage
- 2 Open Parking Spaces
Home Design
- Colonial Architecture
- Slab Foundation
- Shingle Roof
- Vinyl Siding
Interior Spaces
- 3,105 Sq Ft Home
- 3-Story Property
- Laundry on main level
Flooring
- Carpet
- Luxury Vinyl Tile
Bedrooms and Bathrooms
- 4 Bedrooms
Outdoor Features
- Enclosed patio or porch
Schools
- Long Mill Elementary School
- Franklinton Middle School
- Franklinton High School
Utilities
- Cooling Available
- Forced Air Heating System
- Heating System Uses Natural Gas
Community Details
- Association fees include unknown
- Ashberry HOA, Phone Number (919) 787-9000
- Olde Liberty Subdivision
Listing and Financial Details
- Assessor Parcel Number 046483
Map
Home Values in the Area
Average Home Value in this Area
Property History
| Date | Event | Price | Change | Sq Ft Price |
|---|---|---|---|---|
| 04/21/2025 04/21/25 | Sold | $495,000 | -1.0% | $159 / Sq Ft |
| 03/12/2025 03/12/25 | Pending | -- | -- | -- |
| 11/06/2024 11/06/24 | For Sale | $500,000 | -- | $161 / Sq Ft |
Tax History
| Year | Tax Paid | Tax Assessment Tax Assessment Total Assessment is a certain percentage of the fair market value that is determined by local assessors to be the total taxable value of land and additions on the property. | Land | Improvement |
|---|---|---|---|---|
| 2024 | $2,442 | $477,290 | $126,000 | $351,290 |
| 2023 | $2,052 | $282,250 | $63,000 | $219,250 |
| 2022 | $2,028 | $282,250 | $63,000 | $219,250 |
| 2021 | $16 | $63,000 | $63,000 | $0 |
Mortgage History
| Date | Status | Loan Amount | Loan Type |
|---|---|---|---|
| Open | $384,025 | VA |
Deed History
| Date | Type | Sale Price | Title Company |
|---|---|---|---|
| Special Warranty Deed | $384,500 | None Available |
Similar Homes in Franklinton, NC
Source: Doorify MLS
MLS Number: 10062025
APN: 046483
- 85 Clubhouse Dr
- 385 Ashberry Ln
- 140 Ashberry Ln
- 100 N Ridge View Way
- 65 Hickory Run Ln
- 60 Silent Brook Trail
- 135 N Ridge View Way
- 580 Long View Dr
- 45 Melody Dr
- 95 Point View Way
- 85 Point View Way
- 45 Point View Way
- 75 Melody Dr
- 10 Summit Point
- 135 Shallow Dr
- 230 Sutherland Dr
- 240 Sutherland Dr
- 40 Holden Ct
- 10 Holden Ct
- 105 Olde Liberty Dr
