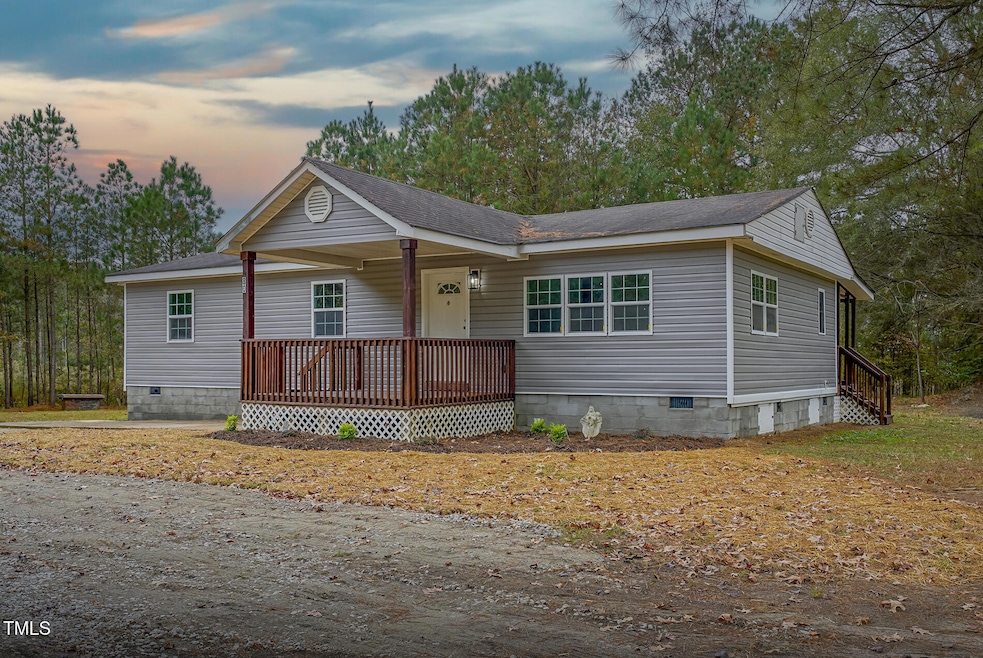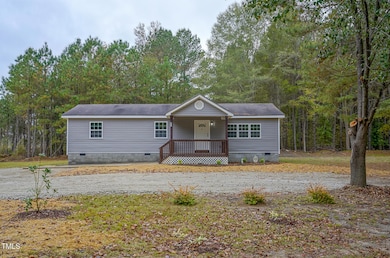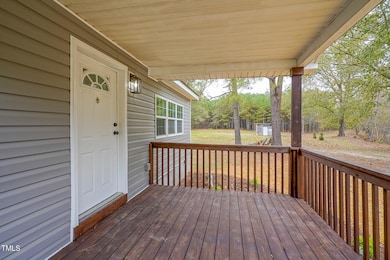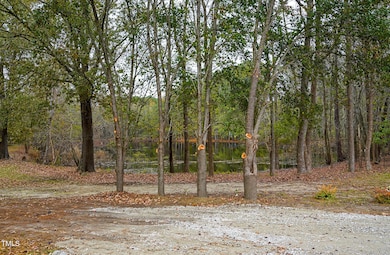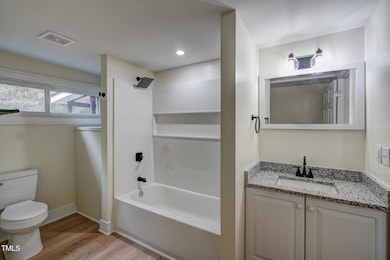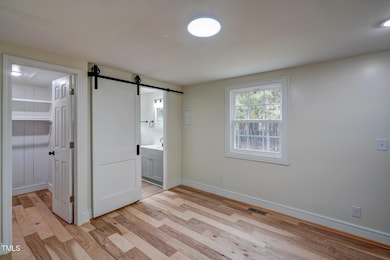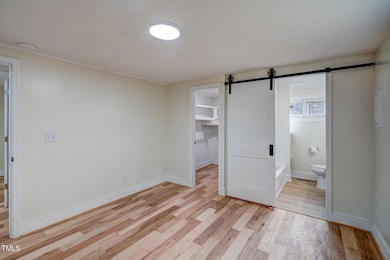
80 Waynes Ln Middlesex, NC 27557
O'Neals NeighborhoodEstimated payment $1,336/month
Total Views
7,517
3
Beds
2
Baths
1,155
Sq Ft
$195
Price per Sq Ft
Highlights
- Water Views
- Open Floorplan
- Ranch Style House
- Archer Lodge Middle School Rated A-
- Wooded Lot
- Quartz Countertops
About This Home
3 bedroom 2 bath on 1.2 acres in private location in Johnson County. Kitchen with new cabinet, quartz countertops and ceramic back splash. All new appliances. New engineered hardwood floors throughout. Additional upgrades in 2024 include new windows 2024 Heat pump, 2024 Hot water tank, and insulation. Upgraded bathrooms. Very nice renovation.
Property Details
Home Type
- Mobile/Manufactured
Est. Annual Taxes
- $1,000
Year Built
- Built in 1975
Lot Details
- 1.28 Acre Lot
- Level Lot
- Wooded Lot
Home Design
- Ranch Style House
- Permanent Foundation
- Shingle Roof
- Vinyl Siding
- Lead Paint Disclosure
Interior Spaces
- 1,155 Sq Ft Home
- Open Floorplan
- Ceiling Fan
- Family Room
- Dining Room
- FloorScore Certified Flooring
- Water Views
Kitchen
- Electric Range
- Quartz Countertops
Bedrooms and Bathrooms
- 3 Bedrooms
- 2 Full Bathrooms
Laundry
- Laundry Room
- Laundry in Bathroom
Parking
- 3 Parking Spaces
- 3 Open Parking Spaces
Schools
- Corinth Holder Elementary School
- Archer Lodge Middle School
- Corinth Holder High School
Utilities
- Cooling Available
- Heat Pump System
- Well
- Electric Water Heater
- Septic Tank
Additional Features
- Covered patio or porch
- Double Wide
Community Details
- No Home Owners Association
Listing and Financial Details
- Assessor Parcel Number 11M04005G
Map
Create a Home Valuation Report for This Property
The Home Valuation Report is an in-depth analysis detailing your home's value as well as a comparison with similar homes in the area
Home Values in the Area
Average Home Value in this Area
Property History
| Date | Event | Price | Change | Sq Ft Price |
|---|---|---|---|---|
| 04/10/2025 04/10/25 | Price Changed | $224,900 | -1.1% | $195 / Sq Ft |
| 03/08/2025 03/08/25 | For Sale | $227,500 | -- | $197 / Sq Ft |
Source: Doorify MLS
Similar Homes in the area
Source: Doorify MLS
MLS Number: 10081046
Nearby Homes
- 70 Waynes Ln
- 10080 N Carolina 39
- 381 Reams Dr
- 93 Rock River Ln
- 46 Trusting Ln
- 9485 Lot 7 N C 39 Hwy
- 765 Whitley Rd
- 0 Highway 231 Unit Off
- 40 Longbow Dr
- 392 Longbow Dr
- 376 Longbow Dr
- 344 Longbow Dr
- 302 Longbow Dr
- 286 Longbow Dr
- 274 Longbow Dr
- 260 Longbow Dr
- 244 Longbow Dr
- 73 Legolas Ct
- 87 Legolas Ct
- 174 Arrow Ln
