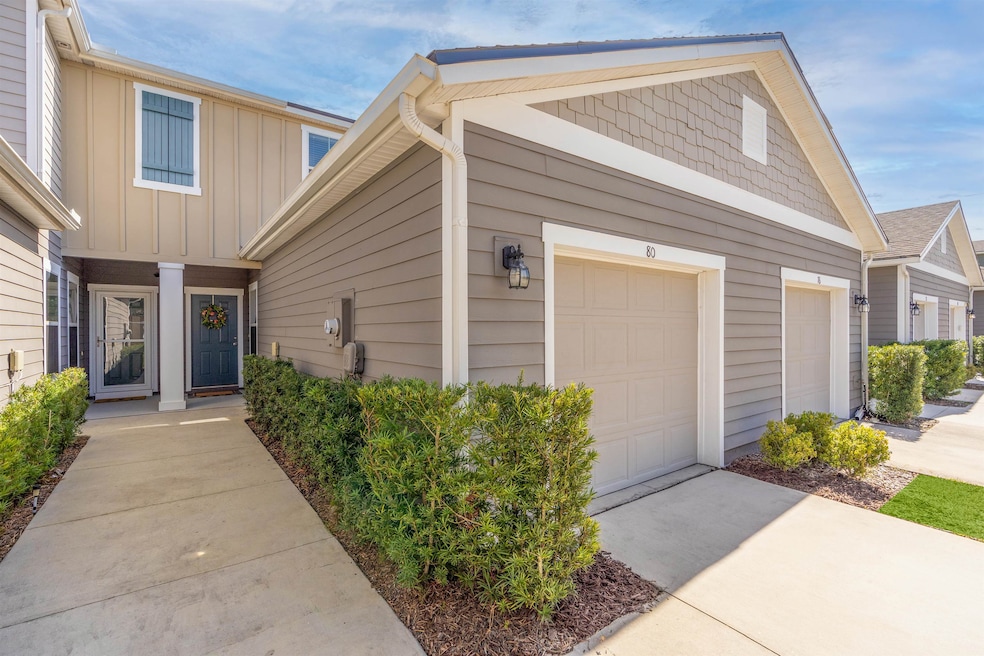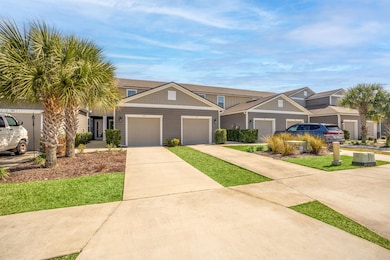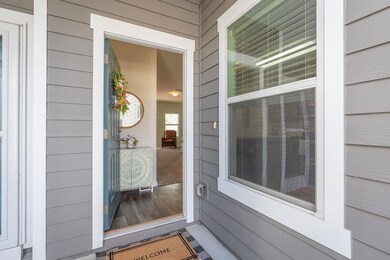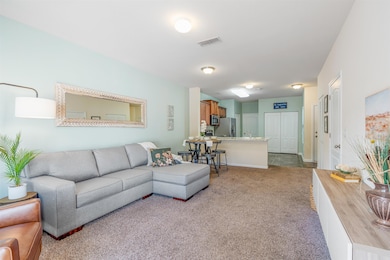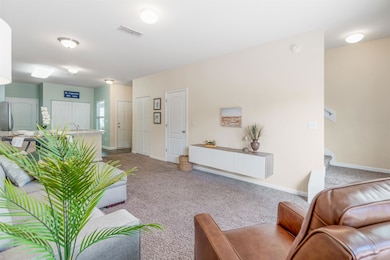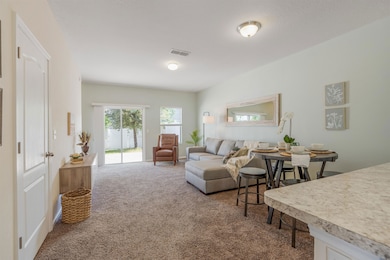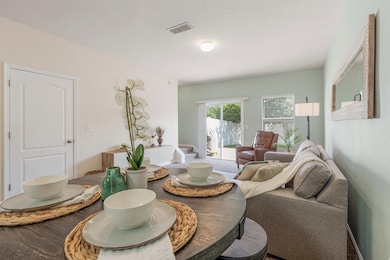
80 Whitland Way Saint Augustine, FL 32086
Rolling Hills NeighborhoodEstimated payment $1,655/month
Highlights
- Traditional Architecture
- Central Air
- Carpet
- Osceola Elementary School Rated A-
About This Home
Who says you can’t have it all? The perfect home UNDER $250,000?!? This stylish townhome offers the perfect blend of comfort, privacy, and convenience. Featuring 2 spacious bedrooms and 2.5 baths, this home comes complete with a private, fenced backyard—ideal for soaking up the sun, hosting a BBQ, or just unwinding on the large brick paver patio. Step inside to discover an open-concept layout with a sleek, modern kitchen that flows effortlessly into the dining and living areas. A handy half-bath downstairs adds to the practical layout, while upstairs, you’ll find two generously sized bedroom suites, each with its own full bathroom—perfect for added privacy or guests. Built just 8 years ago, this home offers newer construction perks with a contemporary feel. And when you're ready to get out and explore, you’re in luck—this prime location puts you minutes from the beach and downtown St. Augustine. Plus, you can walk to Epic Theater, fitness centers, local eateries, and cozy coffee spots. Whether you're after peaceful living or easy access to all the action, this place delivers. Don't miss your chance to make it yours!
Townhouse Details
Home Type
- Townhome
Est. Annual Taxes
- $2,348
Year Built
- Built in 2017
HOA Fees
- $91 Monthly HOA Fees
Home Design
- Traditional Architecture
- Frame Construction
- Shingle Roof
Interior Spaces
- 1,211 Sq Ft Home
- 2-Story Property
Flooring
- Carpet
- Vinyl
Bedrooms and Bathrooms
- 2 Bedrooms
- 2 Bathrooms
Schools
- Osceola Elementary School
- Murray Middle School
- Pedro Menendez High School
Additional Features
- 2,178 Sq Ft Lot
- Central Air
Listing and Financial Details
- Assessor Parcel Number 102764-1180
Map
Home Values in the Area
Average Home Value in this Area
Tax History
| Year | Tax Paid | Tax Assessment Tax Assessment Total Assessment is a certain percentage of the fair market value that is determined by local assessors to be the total taxable value of land and additions on the property. | Land | Improvement |
|---|---|---|---|---|
| 2024 | $2,299 | $205,735 | -- | -- |
| 2023 | $2,299 | $199,743 | $0 | $0 |
| 2022 | $2,224 | $193,925 | $50,400 | $143,525 |
| 2021 | $2,274 | $154,622 | $0 | $0 |
| 2020 | $2,147 | $143,361 | $0 | $0 |
| 2019 | $2,155 | $137,334 | $0 | $0 |
| 2018 | $2,069 | $130,167 | $0 | $0 |
| 2017 | $52 | $3,610 | $3,610 | $0 |
Property History
| Date | Event | Price | Change | Sq Ft Price |
|---|---|---|---|---|
| 04/18/2025 04/18/25 | For Sale | $245,000 | +11.4% | $202 / Sq Ft |
| 08/31/2021 08/31/21 | Sold | $220,000 | -1.6% | $182 / Sq Ft |
| 08/06/2021 08/06/21 | Pending | -- | -- | -- |
| 06/23/2021 06/23/21 | For Sale | $223,500 | +50.0% | $185 / Sq Ft |
| 08/29/2017 08/29/17 | Sold | $148,990 | -2.0% | $123 / Sq Ft |
| 07/05/2017 07/05/17 | Pending | -- | -- | -- |
| 06/12/2017 06/12/17 | For Sale | $151,990 | -- | $126 / Sq Ft |
Deed History
| Date | Type | Sale Price | Title Company |
|---|---|---|---|
| Warranty Deed | $220,000 | Attorney | |
| Special Warranty Deed | $148,990 | Dhi Title Of Floirda Inc |
Mortgage History
| Date | Status | Loan Amount | Loan Type |
|---|---|---|---|
| Open | $204,250 | New Conventional | |
| Previous Owner | $146,291 | FHA |
Similar Homes in the area
Source: St. Augustine and St. Johns County Board of REALTORS®
MLS Number: 252342
APN: 102764-1180
- 80 Whitland Way
- 137 Whitland Way
- 39 Whitland Way
- 39 Whitland Way
- 173 Whitland Way
- 195 Whitland Way
- 225 Whitland Way
- 712 Oriole Ln
- 714 Oriole Ln
- 718 Oriole Ln
- 712 Cross Park Dr
- 803 Perimeter Park Cir
- 737 Perimeter Park Cir
- 903 Dove St
- 2209 Twin Fox Trail
- 906 Dove St
- 304 Las Olas Rd
- 855 S Holmes Blvd
- 1845 Old Moultrie Rd Unit 67
- 1845 Old Moultrie Rd Unit 79
