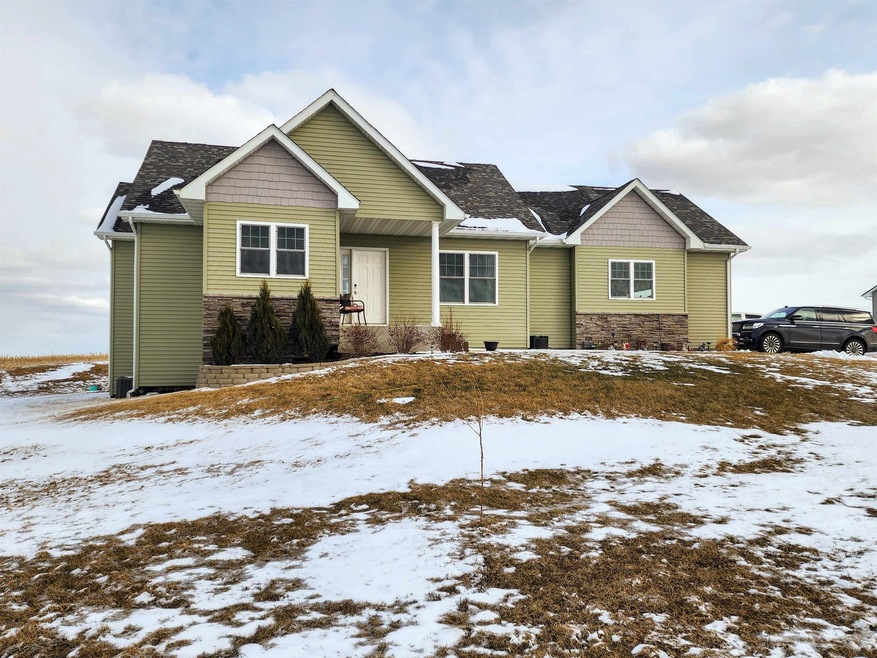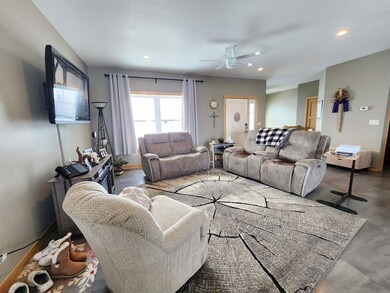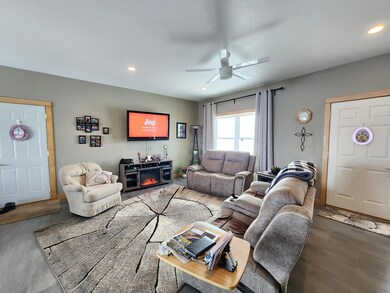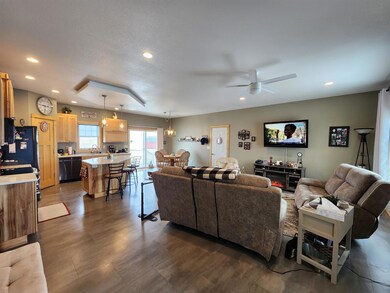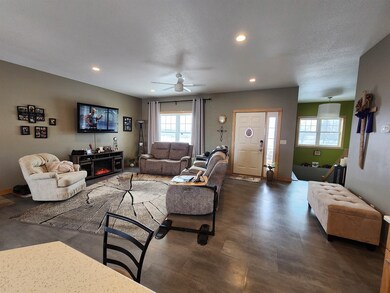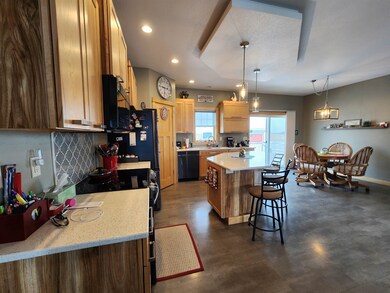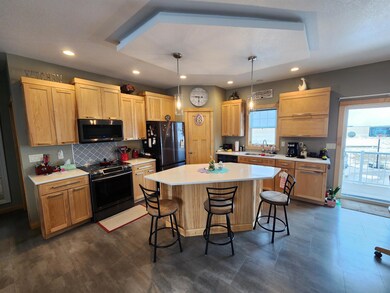800 170th St NW Des Lacs, ND 58733
Highlights
- Porch
- Living Room
- Shed
- Des Lacs-Burlington High School Rated 9+
- Bathroom on Main Level
- 1-Story Property
About This Home
As of May 2024HOBBY FARM!! Bring your chickens, goats and even a horse! Great rural property Minutes from Minot, located in Des Lacs which means LOWER TAXES!! This ranch home is on 2 plus acres and has a modern home that will fit most any decor with the open concept layout. Amble cabinets with quartz counter tops, stainless steel appliances and an island in the kitchen with an open dining room that lead to the deck. The Primary En-suite is on the main floor with attached full bath, closet & laundry hook ups and space for a stackable washer & dryer. There is also a half bath on the main floor for company. There are 2 additional bedrooms on the lower level both daylight and bright with large closets and fun sliding barn doors. One even has its own vanity with a sink!! The lower level also features a spacious daylight family room, bonus room (which also has laundry hook ups) and full bath. The 2-car attached garage is insulated, sheet rocked and ready wired for heat and has 10 ft overhead doors. Ther is electric Fencing for horses or other farm animals, a chicken coup, 32x40 shop previously used for horses and garden area complete with stalls. There is a 30 AMP on the back of the home for RV hookup and wired for a hot tub. Call your agent today to view this rare property !!
Home Details
Home Type
- Single Family
Est. Annual Taxes
- $2,986
Year Built
- Built in 2013
Lot Details
- 2.18 Acre Lot
- Fenced
- Property is zoned AG
Home Design
- Concrete Foundation
- Asphalt Roof
- Vinyl Siding
Interior Spaces
- 1,124 Sq Ft Home
- 1-Story Property
- Living Room
- Dining Room
- Carpet
Kitchen
- Oven or Range
- Microwave
- Dishwasher
Bedrooms and Bathrooms
- 3 Bedrooms
- Bathroom on Main Level
- 2.5 Bathrooms
Laundry
- Laundry on lower level
- Dryer
- Washer
Finished Basement
- Basement Fills Entire Space Under The House
- Natural lighting in basement
Parking
- 2 Car Garage
- Insulated Garage
- Garage Drain
- Garage Door Opener
- Gravel Driveway
Outdoor Features
- Shed
- Porch
Utilities
- Forced Air Heating and Cooling System
- Heating System Powered By Leased Propane
- Rural Water
- Septic System
Map
Home Values in the Area
Average Home Value in this Area
Property History
| Date | Event | Price | Change | Sq Ft Price |
|---|---|---|---|---|
| 05/08/2024 05/08/24 | Sold | -- | -- | -- |
| 03/26/2024 03/26/24 | Pending | -- | -- | -- |
| 03/25/2024 03/25/24 | For Sale | $405,000 | +9.5% | $360 / Sq Ft |
| 10/11/2021 10/11/21 | Sold | -- | -- | -- |
| 08/28/2021 08/28/21 | Pending | -- | -- | -- |
| 06/22/2021 06/22/21 | For Sale | $369,900 | +7.2% | $329 / Sq Ft |
| 12/07/2018 12/07/18 | Sold | -- | -- | -- |
| 11/05/2018 11/05/18 | Pending | -- | -- | -- |
| 07/24/2018 07/24/18 | For Sale | $345,000 | +7.8% | $311 / Sq Ft |
| 02/26/2016 02/26/16 | Sold | -- | -- | -- |
| 01/08/2016 01/08/16 | Pending | -- | -- | -- |
| 10/05/2015 10/05/15 | For Sale | $319,900 | -- | $288 / Sq Ft |
Tax History
| Year | Tax Paid | Tax Assessment Tax Assessment Total Assessment is a certain percentage of the fair market value that is determined by local assessors to be the total taxable value of land and additions on the property. | Land | Improvement |
|---|---|---|---|---|
| 2024 | $2,986 | $145,000 | $21,000 | $124,000 |
| 2023 | $2,799 | $146,500 | $21,000 | $125,500 |
| 2022 | $2,837 | $150,500 | $25,000 | $125,500 |
| 2021 | $3,065 | $154,000 | $25,000 | $129,000 |
| 2020 | $1,914 | $149,000 | $25,000 | $124,000 |
| 2019 | $1,765 | $141,500 | $20,000 | $121,500 |
| 2018 | $0 | $136,500 | $15,000 | $121,500 |
| 2017 | $1,885 | $107,400 | $11,400 | $96,000 |
| 2016 | $1,687 | $107,400 | $11,400 | $96,000 |
| 2015 | -- | $107,400 | $0 | $0 |
| 2014 | -- | $102,300 | $0 | $0 |
Mortgage History
| Date | Status | Loan Amount | Loan Type |
|---|---|---|---|
| Previous Owner | $332,796 | VA | |
| Previous Owner | $329,900 | VA | |
| Previous Owner | $306,919 | VA | |
| Previous Owner | $307,471 | VA | |
| Previous Owner | $50,000 | New Conventional | |
| Previous Owner | $188,000 | New Conventional | |
| Previous Owner | $222,870 | Construction |
Deed History
| Date | Type | Sale Price | Title Company |
|---|---|---|---|
| Warranty Deed | $400,000 | None Listed On Document | |
| Warranty Deed | $355,000 | None Available | |
| Warranty Deed | $329,900 | None Available | |
| Warranty Deed | -- | None Available | |
| Warranty Deed | -- | None Available |
Source: Minot Multiple Listing Service
MLS Number: 240457
APN: DL-13001-000-002-0
- 112 Ward St
- 15010 19th Ave NW
- 7 Soo St
- 2305 Johnson St
- 4 2nd Ave
- 2301 Johnson St
- 2209 Johnson St
- 1916 Heights Ave Unit & 1920 HEIGHTS AVE
- 1809 & 1813 Heights Ave
- 1801 & 1803 Heights Ave
- 2021 & 2025 Heights Ave
- 2013 & 2017 Heights Ave
- 2101 Johnson St
- 1801 Heights Ave
- 301 Durango Dr
- 21 Meadow View Ct
- 345 Riverwood Dr
- 337 Riverwood Dr
- 341 Riverwood Dr
- 333 Riverwood Dr
