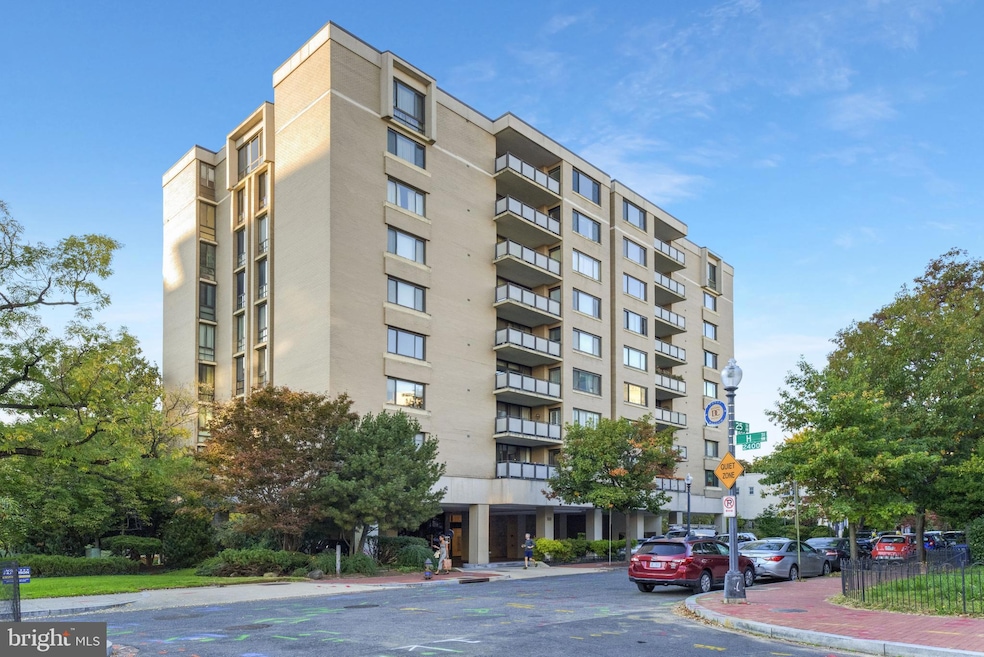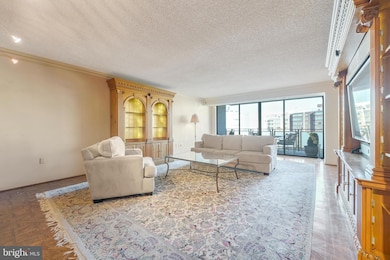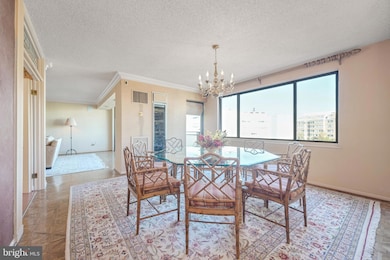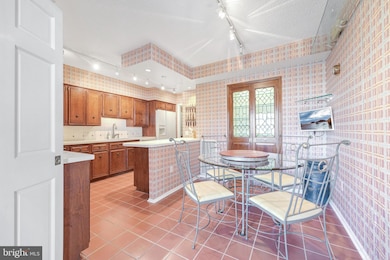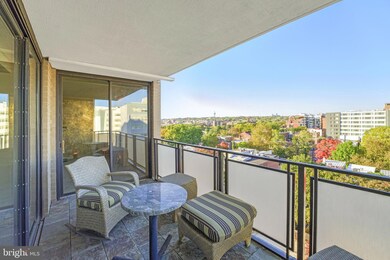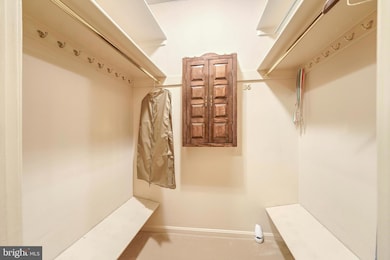
800 25th St NW Unit 801 / 806 Washington, DC 20037
Foggy Bottom NeighborhoodEstimated payment $12,662/month
Highlights
- Concierge
- 4-minute walk to Foggy Bottom-Gwu
- Second Kitchen
- School Without Walls @ Francis-Stevens Rated A-
- Fitness Center
- City View
About This Home
Welcome to this remarkable residence formed by the seamless combination of two units,. It offers nearly 4,000 square feet of versatile indoor and outdoor space. With endless possibilities, this home is perfect for those seeking the opportunity your creative touch and make this place their dream home. Featuring four generously sized bedrooms and four elegant bathrooms, this unit provides ample space for family and guests.
The enormous eat-in kitchen is a chef's delight, ideal for hosting gatherings and creating culinary masterpieces. The large dining room living room, and family room offer a perfect balance of formal and casual living spaces, designed for both entertaining and relaxation. The second kitchen has been converted to a storage room and one bathroom has been changed into a hallway with built-ins, but all plumbing remains behind the walls for your new creation. The expansive bathrooms provide a spa-like retreat. Two private balconies offer breathtaking views of the iconic Cathedral, creating a serene backdrop for your daily life.
Located in an upscale building, this home includes the convenience of parking and storage, ensuring all your needs are met. Join a community of distinguished residents, including congressmen and other influential figures, and experience the pinnacle of sophisticated urban living. Embrace the potential of this unique property and make it your own today!
Property Details
Home Type
- Condominium
Est. Annual Taxes
- $6,474
Year Built
- Built in 1975
HOA Fees
- $3,750 Monthly HOA Fees
Parking
- 1 Car Attached Garage
- Rear-Facing Garage
Home Design
- Traditional Architecture
- Brick Exterior Construction
- Permanent Foundation
Interior Spaces
- 4,000 Sq Ft Home
- Property has 1 Level
- Traditional Floor Plan
- Wet Bar
- Built-In Features
- Bar
- Stained Glass
- Formal Dining Room
- City Views
- Washer and Dryer Hookup
Kitchen
- Second Kitchen
- Eat-In Kitchen
- Butlers Pantry
- Electric Oven or Range
- Built-In Microwave
- Dishwasher
- Kitchen Island
- Wine Rack
Flooring
- Wood
- Carpet
Bedrooms and Bathrooms
- 4 Main Level Bedrooms
- En-Suite Bathroom
- Soaking Tub
- Walk-in Shower
Outdoor Features
- Balcony
Utilities
- Forced Air Heating and Cooling System
- Natural Gas Water Heater
Listing and Financial Details
- Tax Lot 2039
- Assessor Parcel Number 0017//2039
Community Details
Overview
- Association fees include air conditioning, custodial services maintenance, electricity, exterior building maintenance, pool(s), sewer, trash, cable TV, common area maintenance, gas, heat, high speed internet, lawn maintenance, management, parking fee, reserve funds, security gate, snow removal, water
- High-Rise Condominium
- The Plaza Condominium Condos
- Foggy Bottom Subdivision
- Property Manager
Amenities
- Concierge
- Common Area
- Party Room
- Community Storage Space
- Elevator
Recreation
- Fitness Center
- Community Pool
Pet Policy
- Pets Allowed
Security
- Security Service
Map
Home Values in the Area
Average Home Value in this Area
Property History
| Date | Event | Price | Change | Sq Ft Price |
|---|---|---|---|---|
| 01/31/2025 01/31/25 | For Sale | $1,500,000 | -- | $375 / Sq Ft |
Similar Homes in Washington, DC
Source: Bright MLS
MLS Number: DCDC2160832
- 2506 I St NW
- 800 25th St NW Unit 505
- 800 25th St NW Unit 801 / 806
- 800 25th St NW Unit 605
- 800 25th St NW Unit 903
- 818 New Hampshire Ave NW
- 940 25th St NW Unit 612-S
- 940 25th St NW Unit 405-S
- 940 25th St NW Unit 403S
- 940 25th St NW Unit 303S
- 2510 Virginia Ave NW Unit 1104-N
- 2510 Virginia Ave NW Unit 1405-N
- 2510 Virginia Ave NW Unit 404-N
- 2510 Virginia Ave NW Unit 708-N
- 955 26th St NW Unit 307
- 950 25th St NW Unit 504-N
- 950 25th St NW Unit 606-N
- 950 25th St NW Unit 509-N
- 950 25th St NW Unit 903-N
- 950 25th St NW Unit 325-N
