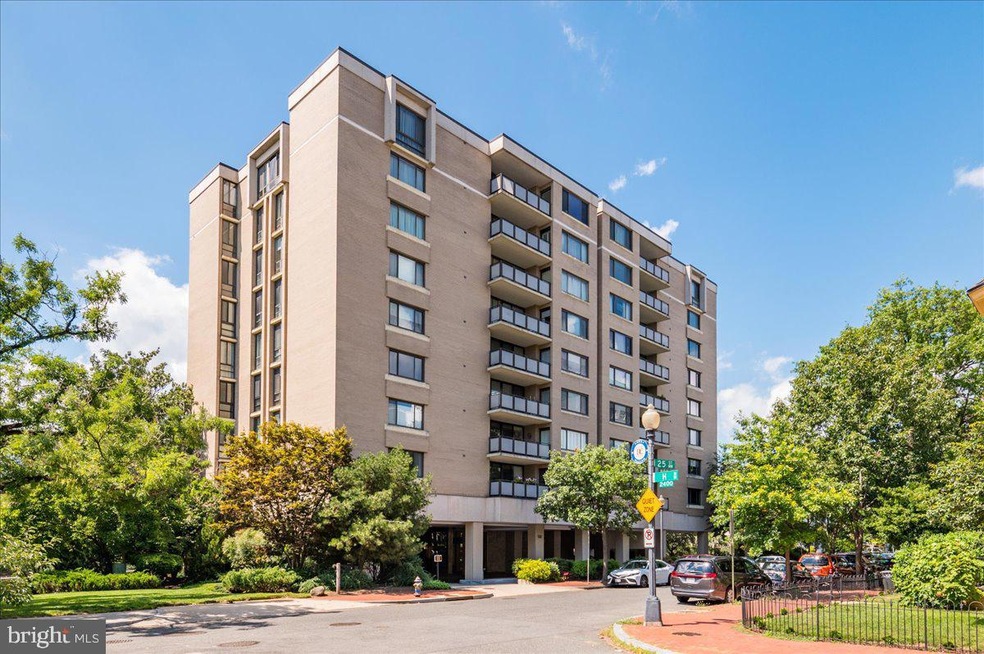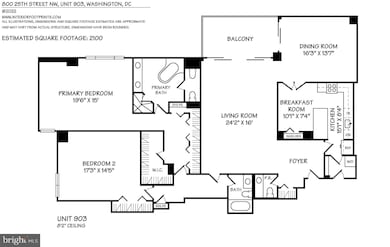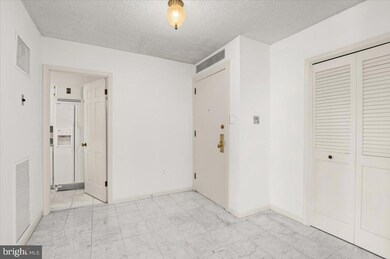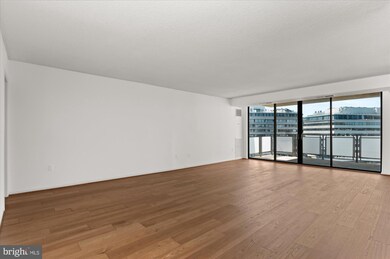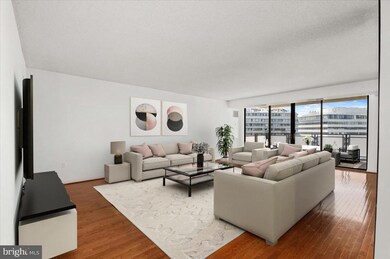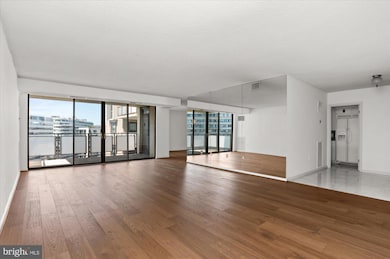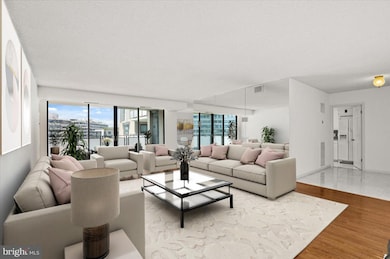
800 25th St NW Unit 903 Washington, DC 20037
Foggy Bottom NeighborhoodEstimated payment $8,905/month
Highlights
- Fitness Center
- 4-minute walk to Foggy Bottom-Gwu
- City View
- School Without Walls @ Francis-Stevens Rated A-
- 24-Hour Security
- Contemporary Architecture
About This Home
Welcome to The Plaza! This 2 bedroom / 2.5 bath condo features a traditional floor plan and beautiful NEW wood floors in the spacious living and dining rooms. The large, private balcony doors fill the apartment with light and provide stunning views of the Watergate! The kitchen boasts ample counter and cabinet space, as well as an eat-in table space area, which opens to the formal dining room. Laundry closet is adjacent to the kitchen. The spacious primary bedroom suite features multiple walk-in closets and an en-suite bath, with a marble tub and shower, double vanity, and bidet commode. Completing the private wing is a second large bedroom, full bath, and extra hall closet. Powder room near front door.
All utilities are included in the monthly condo fee, including TV and internet. One garage parking space and storage space convey. Amenities at The Plaza include a 24/7 front desk, ample guest parking, bike room, pool and sauna, fitness center, and a rooftop deck with plenty of seating and city views. Enjoy convenient public transportation options nearby: just a couple blocks to a Blue/Orange/Silver Line Metro station and multiple bus routes on K Street. Perfectly located in Foggy Bottom, this building has easy access to Georgetown, Dupont, downtown shopping and dining, Whole Foods Market, the Kennedy Center, C&O Canal Bike Trail, Rock Creek Park and more!
Property Details
Home Type
- Condominium
Est. Annual Taxes
- $7,489
Year Built
- Built in 1975
HOA Fees
- $2,978 Monthly HOA Fees
Parking
- 1 Assigned Parking Garage Space
- Assigned parking located at #S-25
- Parking Fee
- Parking Space Conveys
- Secure Parking
Home Design
- Contemporary Architecture
- Brick Exterior Construction
Interior Spaces
- 2,100 Sq Ft Home
- Property has 1 Level
- Traditional Floor Plan
- Double Pane Windows
- Sliding Windows
- Window Screens
- Sliding Doors
- Formal Dining Room
- City Views
Kitchen
- Breakfast Area or Nook
- Eat-In Kitchen
- Electric Oven or Range
- Built-In Microwave
- Dishwasher
- Upgraded Countertops
- Trash Compactor
- Disposal
Flooring
- Wood
- Partially Carpeted
Bedrooms and Bathrooms
- 2 Main Level Bedrooms
- En-Suite Bathroom
- Walk-In Closet
Laundry
- Laundry in unit
- Dryer
- Washer
Home Security
- Exterior Cameras
- Monitored
Accessible Home Design
- Accessible Elevator Installed
- Low Pile Carpeting
Utilities
- Forced Air Heating and Cooling System
- Natural Gas Water Heater
Additional Features
- Balcony
- Property is in very good condition
Listing and Financial Details
- Tax Lot 2042
- Assessor Parcel Number 0017//2042
Community Details
Overview
- Association fees include air conditioning, cable TV, common area maintenance, electricity, exterior building maintenance, heat, high speed internet, insurance, management, parking fee, reserve funds, sauna, sewer, snow removal, trash, water
- High-Rise Condominium
- The Plaza Condos
- The Plaza Community
- Foggy Bottom Subdivision
- Property Manager
Amenities
- Sauna
- 3 Elevators
- Community Storage Space
Recreation
- Fitness Center
- Community Pool
Pet Policy
- Limit on the number of pets
- Pet Size Limit
- Dogs and Cats Allowed
Security
- 24-Hour Security
- Front Desk in Lobby
- Fire and Smoke Detector
Map
Home Values in the Area
Average Home Value in this Area
Tax History
| Year | Tax Paid | Tax Assessment Tax Assessment Total Assessment is a certain percentage of the fair market value that is determined by local assessors to be the total taxable value of land and additions on the property. | Land | Improvement |
|---|---|---|---|---|
| 2024 | $7,489 | $983,260 | $294,980 | $688,280 |
| 2023 | $7,598 | $992,580 | $297,770 | $694,810 |
| 2022 | $7,336 | $955,560 | $286,670 | $668,890 |
| 2021 | $7,951 | $1,025,030 | $307,510 | $717,520 |
| 2020 | $7,766 | $989,290 | $296,790 | $692,500 |
| 2019 | $7,491 | $956,180 | $286,850 | $669,330 |
| 2018 | $6,932 | $888,930 | $0 | $0 |
| 2017 | $6,631 | $852,570 | $0 | $0 |
| 2016 | $6,609 | $849,210 | $0 | $0 |
| 2015 | $6,112 | $790,470 | $0 | $0 |
| 2014 | $5,816 | $754,450 | $0 | $0 |
Property History
| Date | Event | Price | Change | Sq Ft Price |
|---|---|---|---|---|
| 06/05/2024 06/05/24 | For Sale | $950,000 | 0.0% | $452 / Sq Ft |
| 03/31/2023 03/31/23 | Rented | $4,400 | -11.1% | -- |
| 03/06/2023 03/06/23 | Under Contract | -- | -- | -- |
| 10/31/2022 10/31/22 | For Rent | $4,950 | -- | -- |
Deed History
| Date | Type | Sale Price | Title Company |
|---|---|---|---|
| Deed | $355,000 | -- |
Similar Homes in Washington, DC
Source: Bright MLS
MLS Number: DCDC2139982
APN: 0017-2042
- 800 25th St NW Unit 801 / 806
- 800 25th St NW Unit 605
- 800 25th St NW Unit 903
- 2506 I St NW
- 818 New Hampshire Ave NW
- 2510 Virginia Ave NW Unit 1104-N
- 2510 Virginia Ave NW Unit 1405-N
- 2510 Virginia Ave NW Unit 404-N
- 2510 Virginia Ave NW Unit 708-N
- 2475 Virginia Ave NW Unit 211
- 2475 Virginia Ave NW Unit 627
- 2475 Virginia Ave NW Unit 618
- 2475 Virginia Ave NW Unit 814
- 2475 Virginia Ave NW Unit 920
- 2475 Virginia Ave NW Unit 107
- 2475 Virginia Ave NW Unit 621
- 2475 Virginia Ave NW Unit 221
- 2475 Virginia Ave NW Unit 600
- 2475 Virginia Ave NW Unit 200/201
- 2500 Virginia Ave NW Unit 1005-S
