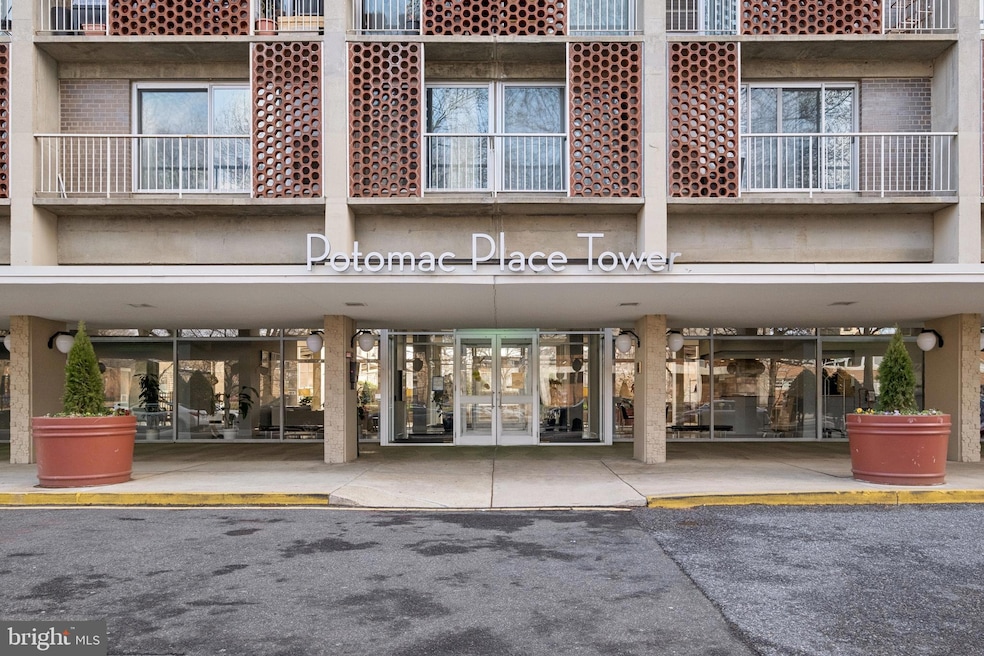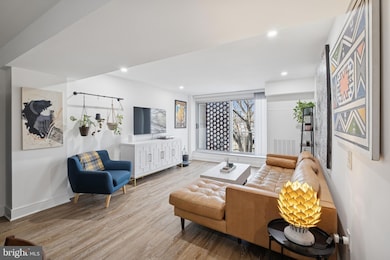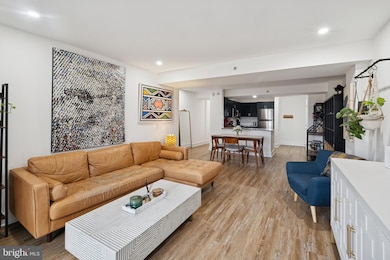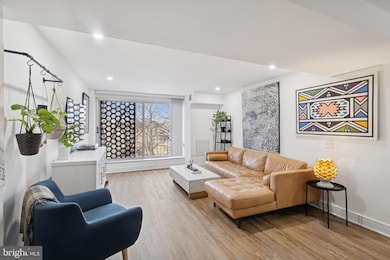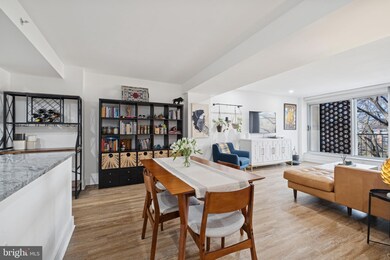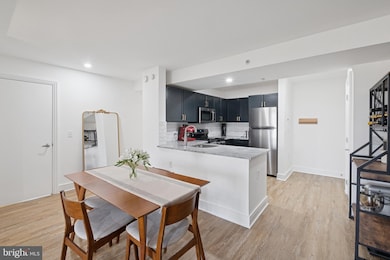
Potomac Place Tower 800 4th St SW Unit N401 Washington, DC 20024
Southwest DC NeighborhoodEstimated payment $3,608/month
Highlights
- Concierge
- 24-Hour Security
- Midcentury Modern Architecture
- Fitness Center
- Open Floorplan
- 2-minute walk to 3rd & I Street Park
About This Home
SEE MATTERPORT 3D interactive tour attached to listing! Parking, heating, A/C, electricity, and storage are all included in the assessments. This spacious and recently refreshed CORNER UNIT 2 bedroom 1 bath condominium is located in a quiet community less than 1/2 mile from DC's waterfront and Wharf. The unit features beautiful and durable engineered flooring through. The open floor plan includes an updated kitchen, with quartz countertops and recently painted cabinets, along with a separate dining space and a large living room, complete with a large glass patio door leading to one of the unit's two balconies. The primary bedroom easily fits king sized furniture with room to spare. The second bedroom will fit queen sized furniture or can be used in its current configuration as an office. HVAC system just 2 years old. The association is well managed by on-site personnel, with an abundance of communal spaces, including an outdoor pool, a community room complete with a wet bar and TV, two fitness centers (weight room and cardo room), a yoga studio, a convenience store, and a staffed front desk with security. Bike storage is also available, and this is a pet friendly building. A private parking space (#E-25) and large additional storage cage (#SL-N 020) are included in the listing price, and seller is willing to negotiate buyer concessions. Local attractions: L'Enfant Metro Station is 1/2 mile; National Mall is 1/2 mile, The Warf less than 1/2 mile; Nationals Park/Navy Yard less than 1 mile; Capitol South Metro is 1 mile and Union Station is 1.5 miles away. Easy access to 395 ramp for quick trip to MD or VA.
Property Details
Home Type
- Condominium
Est. Annual Taxes
- $3,880
Year Built
- Built in 1959
HOA Fees
- $1,053 Monthly HOA Fees
Home Design
- Midcentury Modern Architecture
- Contemporary Architecture
- Brick Exterior Construction
- Block Wall
- Architectural Shingle Roof
Interior Spaces
- 949 Sq Ft Home
- Open Floorplan
- Built-In Features
- Bar
- Double Pane Windows
- Sliding Windows
- Sliding Doors
- Combination Kitchen and Dining Room
- Laundry on lower level
Kitchen
- Breakfast Area or Nook
- Gas Oven or Range
- Built-In Microwave
Flooring
- Tile or Brick
- Luxury Vinyl Plank Tile
Bedrooms and Bathrooms
- 2 Main Level Bedrooms
- 1 Full Bathroom
- Bathtub with Shower
Home Security
- Security Gate
- Exterior Cameras
- Surveillance System
Parking
- Private Parking
- Paved Parking
- Parking Lot
- 1 Assigned Parking Space
- Secure Parking
- Fenced Parking
Accessible Home Design
- Halls are 48 inches wide or more
- Garage doors are at least 85 inches wide
Schools
- Amidon-Bowen Elementary School
- Jefferson Middle School Academy
- Wilson Senior High School
Utilities
- Forced Air Heating and Cooling System
- Vented Exhaust Fan
- 110 Volts
- Electric Water Heater
- No Septic System
- Cable TV Available
Additional Features
- Sprinkler System
Listing and Financial Details
- Tax Lot 2704
- Assessor Parcel Number 0540//2704
Community Details
Overview
- Association fees include air conditioning, all ground fee, common area maintenance, custodial services maintenance, electricity, exterior building maintenance, gas, heat, insurance, lawn care front, lawn care rear, lawn care side, lawn maintenance, management, parking fee, pest control, pool(s), recreation facility, reserve funds, sewer, snow removal, trash, water
- 676 Units
- Mid-Rise Condominium
- Potomac Place Tower Condos
- Potomac Place Community
- Sw Waterfront Subdivision
- Property Manager
- Property has 7 Levels
Amenities
- Concierge
- Fax or Copying Available
- Community Center
- Meeting Room
- Community Library
- Recreation Room
- Laundry Facilities
- Elevator
Recreation
Pet Policy
- Dogs and Cats Allowed
Security
- 24-Hour Security
- Front Desk in Lobby
- Resident Manager or Management On Site
Map
About Potomac Place Tower
Home Values in the Area
Average Home Value in this Area
Tax History
| Year | Tax Paid | Tax Assessment Tax Assessment Total Assessment is a certain percentage of the fair market value that is determined by local assessors to be the total taxable value of land and additions on the property. | Land | Improvement |
|---|---|---|---|---|
| 2024 | $3,765 | $458,150 | $137,440 | $320,710 |
| 2023 | $3,880 | $471,180 | $141,350 | $329,830 |
| 2022 | $3,890 | $471,380 | $141,410 | $329,970 |
| 2021 | $3,817 | $462,400 | $138,720 | $323,680 |
| 2020 | $2,666 | $444,800 | $133,440 | $311,360 |
| 2019 | $1,481 | $428,950 | $128,680 | $300,270 |
| 2018 | $1,416 | $416,630 | $0 | $0 |
| 2017 | $2,582 | $398,100 | $0 | $0 |
| 2016 | $2,353 | $348,570 | $0 | $0 |
| 2015 | $2,265 | $337,880 | $0 | $0 |
| 2014 | -- | $315,630 | $0 | $0 |
Property History
| Date | Event | Price | Change | Sq Ft Price |
|---|---|---|---|---|
| 04/14/2025 04/14/25 | For Sale | $399,900 | 0.0% | $421 / Sq Ft |
| 04/07/2025 04/07/25 | Price Changed | $399,900 | -5.9% | $421 / Sq Ft |
| 03/07/2025 03/07/25 | For Sale | $425,000 | -7.6% | $448 / Sq Ft |
| 01/16/2020 01/16/20 | Sold | $460,000 | -2.1% | $485 / Sq Ft |
| 12/24/2019 12/24/19 | Pending | -- | -- | -- |
| 11/19/2019 11/19/19 | For Sale | $469,900 | -- | $495 / Sq Ft |
Deed History
| Date | Type | Sale Price | Title Company |
|---|---|---|---|
| Special Warranty Deed | $460,000 | Stewart Title Guaranty Co | |
| Warranty Deed | $368,000 | -- |
Mortgage History
| Date | Status | Loan Amount | Loan Type |
|---|---|---|---|
| Open | $437,000 | New Conventional |
Similar Homes in Washington, DC
Source: Bright MLS
MLS Number: DCDC2195390
APN: 0540-2704
- 800 4th St SW Unit N116
- 800 4th St SW Unit S525
- 800 4th St SW Unit N401
- 800 4th St SW Unit N216
- 800 4th St SW Unit N308
- 800 4th St SW Unit N317
- 800 4th St SW Unit S816
- 800 4th St SW Unit S312
- 800 4th St SW Unit N306
- 800 4th St SW Unit N123
- 350 G St SW Unit N407
- 350 G St SW Unit N517
- 355 I St SW Unit S601
- 355 I St SW Unit S114
- 355 I St SW Unit 602S
- 329 I St SW Unit 205
- 320 G St SW Unit 507
- 715 3rd St SW Unit 608
- 220 G St SW Unit 112
- 224 G St SW Unit 110
