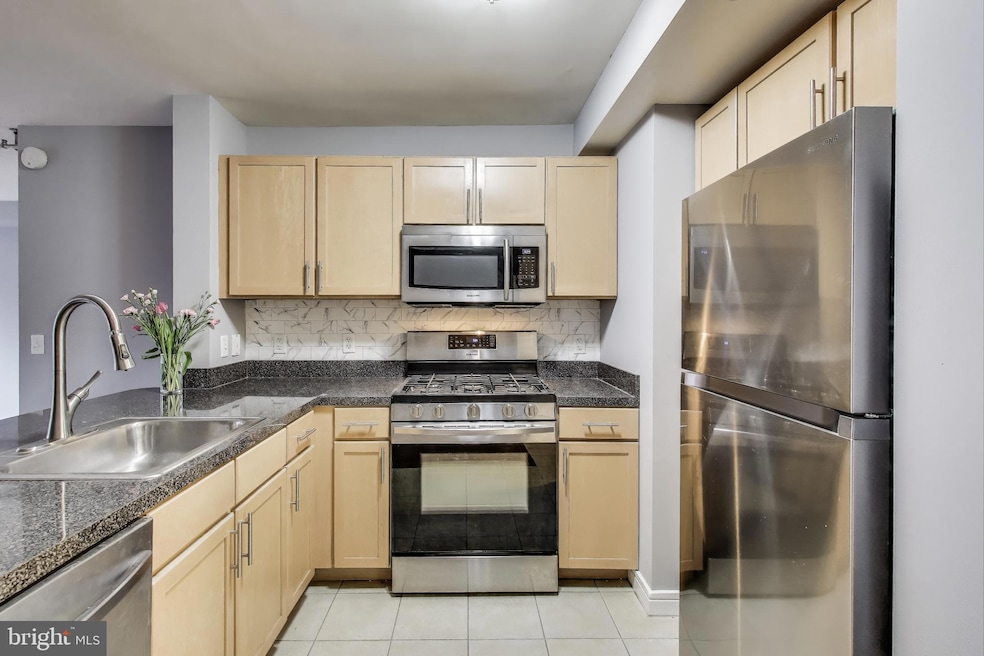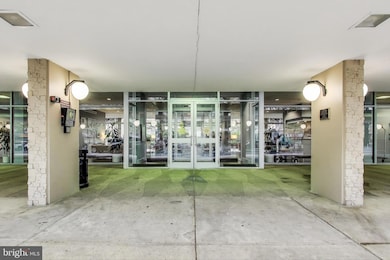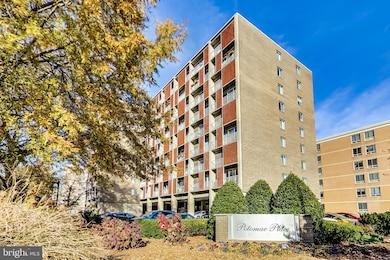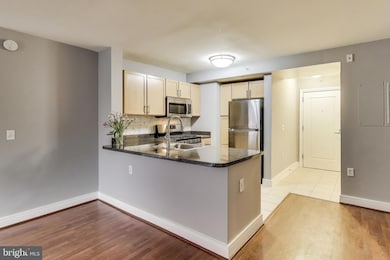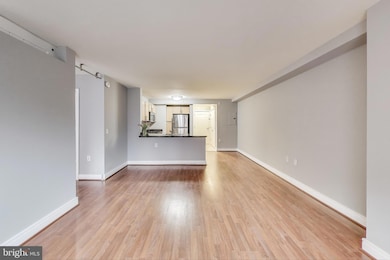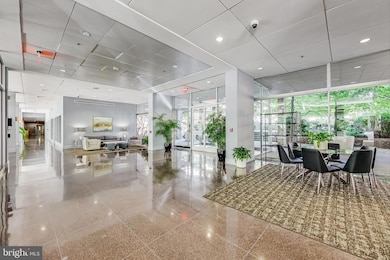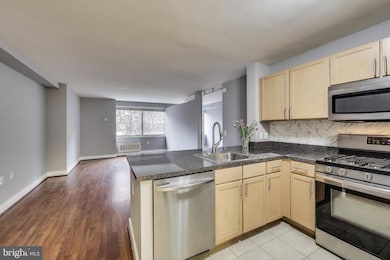Potomac Place Tower 800 4th St SW Unit S111 Washington, DC 20024
Southwest DC NeighborhoodHighlights
- Concierge
- 24-Hour Security
- Contemporary Architecture
- Fitness Center
- Open Floorplan
- 2-minute walk to 3rd & I Street Park
About This Home
Come take a look at this sun-kissed, junior one-bedroom tucked away just a few blocks from The Wharf.
The cozy bedroom has a savvy barn door that closes off from the living space for a bit more privacy. The sleeping quarters can accommodate a queen or king-size bed and opens up to a lovely walk-in closet and en suite bathroom.
Potomac Place Towers is a pet-friendly community located less than a mile from the Wharf Metro, grocery stores, cafés, amazing restaurants, and two of the best theaters in the city (Arena Stage and The Anthem) - not to mention the gorgeous water views and attractions.
ALL UTILITIES INCLUDED except internet. The unit also transfers with a designated parking space steps away from the lobby. Potomac Place has a wonderful 24-hour concierge and security on site.
In addition to its ideal location, there’s tons to do in the building with its three fitness centers, outdoor pool just in time for summer, courtyard, convenient business center, extensive common laundry, snack/vending room, and a sweet community library. Here you will get all that you’d ever need! Min. credit score of 670.
Listing Agent
Imani Banks
City Chic Real Estate License #CI2045471
Condo Details
Home Type
- Condominium
Est. Annual Taxes
- $1,647
Year Built
- Built in 1959
Lot Details
- Property is in very good condition
HOA Fees
- $54 Monthly HOA Fees
Home Design
- Contemporary Architecture
- Brick Exterior Construction
Interior Spaces
- 614 Sq Ft Home
- Property has 1 Level
- Open Floorplan
- Sliding Windows
- Wood Flooring
- Exterior Cameras
Kitchen
- Gas Oven or Range
- Built-In Microwave
- Freezer
- Disposal
Bedrooms and Bathrooms
- 1 Main Level Bedroom
- Walk-In Closet
- 1 Full Bathroom
Parking
- Assigned parking located at #E40
- Parking Lot
- 1 Assigned Parking Space
Accessible Home Design
- Accessible Elevator Installed
- No Interior Steps
Utilities
- Forced Air Heating and Cooling System
- Heating System Uses Natural Gas
- Vented Exhaust Fan
- Hot Water Heating System
- 110 Volts
- Electric Water Heater
- No Septic System
- Cable TV Available
Listing and Financial Details
- Residential Lease
- Security Deposit $2,150
- $500 Move-In Fee
- Tenant pays for internet, cable TV, insurance
- Rent includes electricity, gas, grounds maintenance, hoa/condo fee, parking, party room, pool maintenance, security monitoring, sewer, snow removal, taxes, trash removal, water, lawn service, janitorial, HVAC maint, heat
- No Smoking Allowed
- 12-Month Min and 36-Month Max Lease Term
- Available 4/9/25
- $40 Application Fee
- Assessor Parcel Number 0540//2837
Community Details
Overview
- $500 Elevator Use Fee
- Association fees include electricity, gas, heat, sewer, water, trash
- Building Winterized
- High-Rise Condominium
- Potomac Park Tower Community
- Waterfront Subdivision
Amenities
- Concierge
- Doorman
- Laundry Facilities
Recreation
Pet Policy
- Limit on the number of pets
- Pet Size Limit
- Pet Deposit $500
- Dogs and Cats Allowed
Security
- 24-Hour Security
- Front Desk in Lobby
Map
About Potomac Place Tower
Source: Bright MLS
MLS Number: DCDC2194488
APN: 0540-2837
- 800 4th St SW Unit N116
- 800 4th St SW Unit S525
- 800 4th St SW Unit N401
- 800 4th St SW Unit N216
- 800 4th St SW Unit N308
- 800 4th St SW Unit N317
- 800 4th St SW Unit N812
- 800 4th St SW Unit S816
- 800 4th St SW Unit S312
- 800 4th St SW Unit N306
- 800 4th St SW Unit N123
- 350 G St SW Unit N407
- 350 G St SW Unit N517
- 355 I St SW Unit S601
- 355 I St SW Unit S114
- 355 I St SW Unit 602S
- 329 I St SW Unit 205
- 320 G St SW Unit 507
- 715 3rd St SW Unit 608
- 220 G St SW Unit 112
