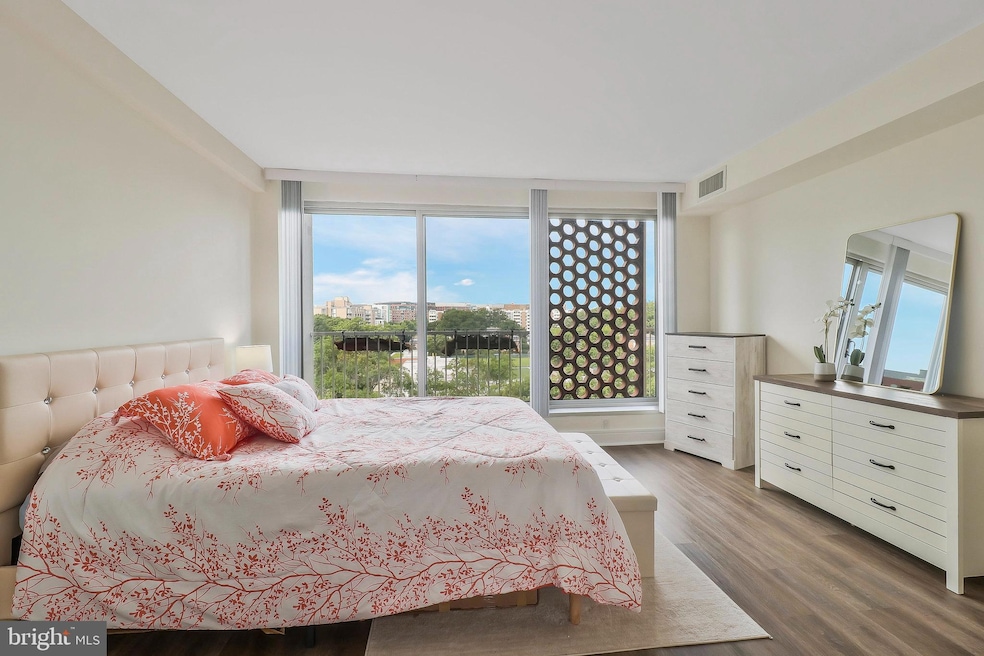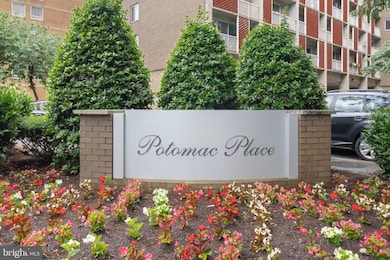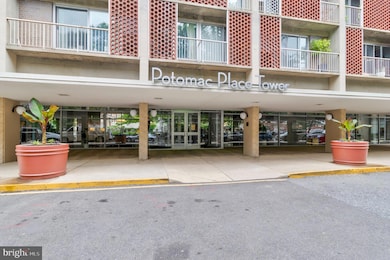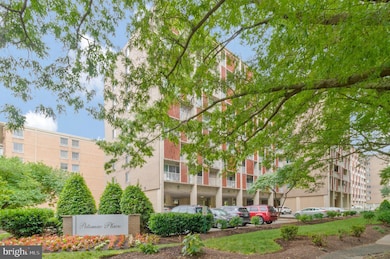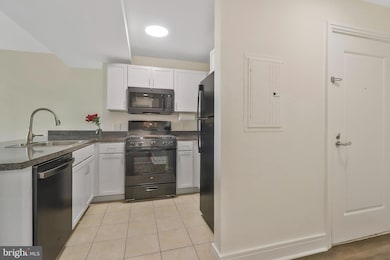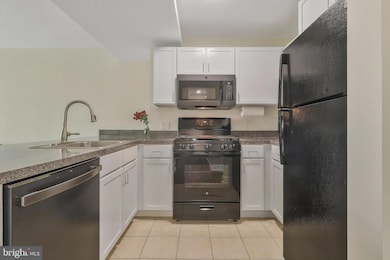
Potomac Place Tower 800 4th St SW Unit S721 Washington, DC 20024
Southwest DC NeighborhoodHighlights
- Concierge
- 24-Hour Security
- Wood Flooring
- Fitness Center
- Open Floorplan
- 2-minute walk to 3rd & I Street Park
About This Home
As of April 2025**Catered Open House Saturday, February 8th 12-2pm and Sunday February 9th 12-2pm**Step into the charm of Potomac Place Tower, where history meets modern elegance! This extraordinary corner unit on the 7th floor boasts spectacular views from every room, blending vibrant cityscapes with peaceful panoramas.
With just under 1,000 square feet of thoughtfully designed space, this two-bedroom condominium offers both style and functionality. The open layout seamlessly connects the living, dining, and kitchen areas, making it perfect for relaxing or entertaining. The well-appointed kitchen features generous counter space, ensuring meal prep is a breeze and dinner parties are unforgettable.
But the showstopper? Two expansive balconies! Accessible from the living room and both bedrooms, these private outdoor retreats invite you to sip your morning coffee, bask in the glow of sunset, or simply soak in the sweeping views.
This pet-friendly community offers an impressive array of amenities that elevate your lifestyle. Picture yourself enjoying the beautifully landscaped courtyard, unwinding by the sparkling pool, or perfecting your routine in the well-equipped gym. Whether you’re looking to work from home in the business center or stretch it out in the yoga and dance studio, Potomac Place Tower has you covered.
A newly renovated lobby and 24-hour front desk enhance convenience, while the condo fee includes access to amenities, utilities, laundry facilities, and additional storage. It’s worry-free living at its finest!
Location is everything, and this address delivers. Just blocks from The Wharf, Nationals Park, Arena Stage, and The National Mall, you’ll be surrounded by dining, entertainment, and cultural destinations. Commuting is effortless with three nearby Metro stations, multiple Metrobus stops, and easy access to major highways like I-395 and I-695. Prefer alternatives? Zipcar and Water Taxi services are right around the corner.
Don’t miss this unique opportunity to embrace the best of city living with comfort and style. Schedule your showing today and discover the vibrant lifestyle waiting for you at Potomac Place Tower!
Property Details
Home Type
- Condominium
Est. Annual Taxes
- $4,102
Year Built
- Built in 1959 | Remodeled in 2008
HOA Fees
- $1,097 Monthly HOA Fees
Home Design
- Brick Exterior Construction
Interior Spaces
- 952 Sq Ft Home
- Property has 1 Level
- Open Floorplan
- Window Treatments
- Combination Kitchen and Living
- Wood Flooring
Kitchen
- Eat-In Kitchen
- Stove
- Microwave
- Dishwasher
Bedrooms and Bathrooms
- 2 Main Level Bedrooms
- En-Suite Primary Bedroom
- 1 Full Bathroom
- Bathtub with Shower
Home Security
- Intercom
- Exterior Cameras
- Monitored
Accessible Home Design
- Accessible Elevator Installed
- More Than Two Accessible Exits
Outdoor Features
Schools
- Amidon-Bowen Elementary School
- Jefferson Middle School Academy
- Eastern High School
Utilities
- Central Air
- Heat Pump System
- Vented Exhaust Fan
Listing and Financial Details
- Tax Lot 2997
- Assessor Parcel Number 0540//2997
Community Details
Overview
- Association fees include a/c unit(s), air conditioning, exterior building maintenance, gas, heat, lawn care front, lawn care rear, lawn care side, lawn maintenance, management, insurance, pool(s), reserve funds, sewer, snow removal, trash, water, electricity
- High-Rise Condominium
- Potomac Place Tower Condos
- Potomac Place Tower Community
- Potomac Place Tower Subdivision
- Property Manager
Amenities
- Concierge
- Common Area
- Party Room
- Laundry Facilities
- Convenience Store
Recreation
Pet Policy
- Pets Allowed
Security
- 24-Hour Security
- Front Desk in Lobby
- Resident Manager or Management On Site
- Fire and Smoke Detector
- Fire Sprinkler System
Map
About Potomac Place Tower
Home Values in the Area
Average Home Value in this Area
Property History
| Date | Event | Price | Change | Sq Ft Price |
|---|---|---|---|---|
| 04/04/2025 04/04/25 | Sold | $510,000 | 0.0% | $536 / Sq Ft |
| 03/17/2025 03/17/25 | Pending | -- | -- | -- |
| 02/07/2025 02/07/25 | For Sale | $510,000 | +2.0% | $536 / Sq Ft |
| 06/07/2022 06/07/22 | Sold | $500,000 | -1.0% | $525 / Sq Ft |
| 05/09/2022 05/09/22 | Pending | -- | -- | -- |
| 05/03/2022 05/03/22 | For Sale | $505,000 | -- | $530 / Sq Ft |
Tax History
| Year | Tax Paid | Tax Assessment Tax Assessment Total Assessment is a certain percentage of the fair market value that is determined by local assessors to be the total taxable value of land and additions on the property. | Land | Improvement |
|---|---|---|---|---|
| 2024 | $4,102 | $497,740 | $149,320 | $348,420 |
| 2023 | $4,188 | $507,400 | $152,220 | $355,180 |
| 2022 | $4,198 | $507,650 | $152,290 | $355,360 |
| 2021 | $4,118 | $497,770 | $149,330 | $348,440 |
| 2020 | $4,064 | $478,120 | $143,440 | $334,680 |
| 2019 | $3,879 | $456,310 | $136,890 | $319,420 |
| 2018 | $3,763 | $442,730 | $0 | $0 |
| 2017 | $3,564 | $419,280 | $0 | $0 |
| 2016 | $3,107 | $365,580 | $0 | $0 |
| 2015 | $3,014 | $354,570 | $0 | $0 |
| 2014 | -- | $341,400 | $0 | $0 |
Mortgage History
| Date | Status | Loan Amount | Loan Type |
|---|---|---|---|
| Open | $255,000 | New Conventional | |
| Previous Owner | $400,000 | Balloon | |
| Previous Owner | $316,591 | FHA | |
| Previous Owner | $315,018 | FHA |
Deed History
| Date | Type | Sale Price | Title Company |
|---|---|---|---|
| Deed | $510,000 | Paragon Title | |
| Deed | $14,531 | Capitol Title | |
| Gift Deed | -- | None Available | |
| Warranty Deed | $344,000 | -- |
Similar Homes in Washington, DC
Source: Bright MLS
MLS Number: DCDC2172774
APN: 0540-2997
- 800 4th St SW Unit N116
- 800 4th St SW Unit S525
- 800 4th St SW Unit N401
- 800 4th St SW Unit N216
- 800 4th St SW Unit N308
- 800 4th St SW Unit N317
- 800 4th St SW Unit N812
- 800 4th St SW Unit S816
- 800 4th St SW Unit S312
- 800 4th St SW Unit N123
- 350 G St SW Unit N407
- 350 G St SW Unit N517
- 355 I St SW Unit S601
- 355 I St SW Unit S114
- 355 I St SW Unit 602S
- 329 I St SW Unit 205
- 320 G St SW Unit 507
- 715 3rd St SW Unit 608
- 220 G St SW Unit 112
- 224 G St SW Unit 110
