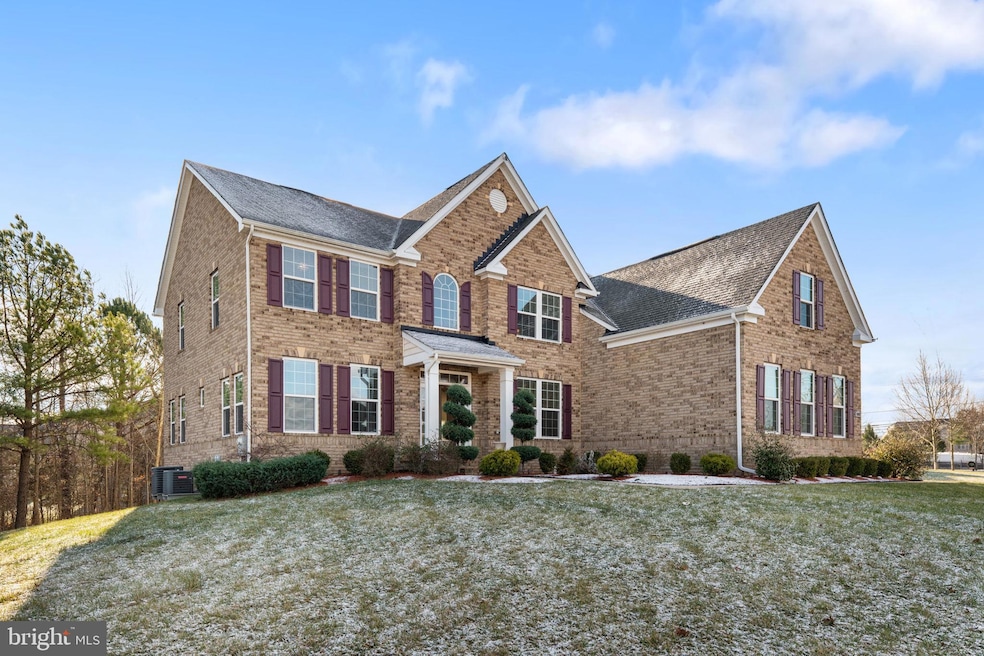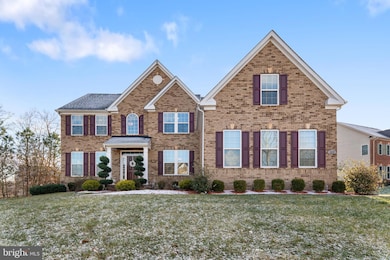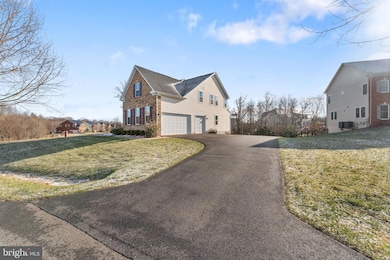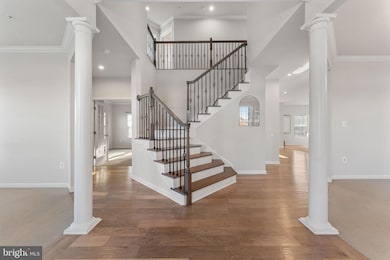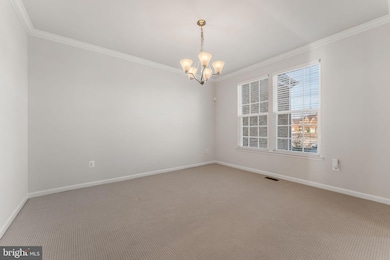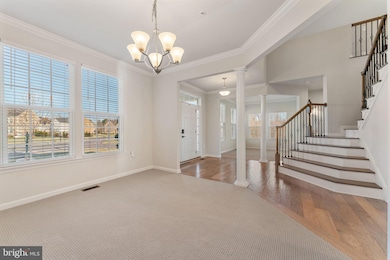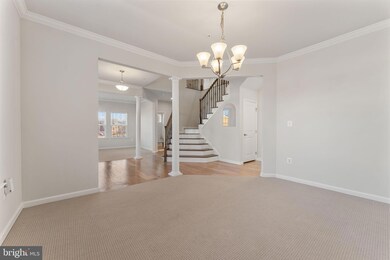
800 Adair Ct Upper Marlboro, MD 20774
Estimated payment $6,432/month
Highlights
- View of Trees or Woods
- Space For Rooms
- Community Pool
- Colonial Architecture
- Corner Lot
- 3 Car Attached Garage
About This Home
Stunning Luxury Home in Oak Creek – A Perfect Blend of Elegance and Functionality ???
Welcome to this exceptional estate in the prestigious gated community of Oak Creek, where luxury meets everyday convenience. Nestled on a picturesque corner lot at the end of a tranquil cul-de-sac, this impressive home offers an unparalleled lifestyle with exquisite design and modern comforts. ????
With over 6,000 sq. ft. of thoughtfully designed space, this home begins with a highly desirable side-load three-car garage ?????? and an inviting first-floor layout. A spacious main-level bedroom ??? provides flexibility as a guest suite or home office. The chef’s kitchen ??? is a showstopper, featuring expansive counter space, stylish design elements, and seamless access to a deck—perfect for outdoor dining or entertaining. ???? Throughout the home, a neutral color palette ?? creates a sophisticated backdrop, ready to complement your personal style. Practical touches, like a large walk-in pantry and a well-organized mudroom, enhance daily convenience.
Upstairs, the primary suite ???? is a retreat of its own, offering two walk-in closets and a spa-like en-suite bath. Four additional bedrooms ensure ample space, with a buddy bath connecting two rooms, while another bedroom enjoys its own private full bath. A total of five bedrooms upstairs provide comfort and privacy for everyone. ???????????????
The walkout basement ???? extends the living space, featuring a private bedroom and full bathroom, making it ideal for extended family or guests. Step outside to the secluded patio, where you can unwind and enjoy the serene, wooded surroundings ????. With a dedicated entertaining area and abundant storage space, this lower level is both functional and inviting.
Beyond the home’s striking curb appeal and prime location, Oak Creek offers resort-style amenities ?????????????, including a championship golf course, an upscale community restaurant, a swim and tennis center, and a vibrant clubhouse. This is more than just a home—it’s a lifestyle of luxury, comfort, and exclusivity. ? Don’t miss your chance to experience the best of Oak Creek living!
DEFERRED WATER AND SEWER CHARGES HAVE BEEN PAID IN FULL - SAVING THE NEW BUYER AN ANNUAL EXPENSE
Home Details
Home Type
- Single Family
Est. Annual Taxes
- $10,946
Year Built
- Built in 2018
Lot Details
- 0.45 Acre Lot
- Corner Lot
- Property is zoned LCD
HOA Fees
- $217 Monthly HOA Fees
Parking
- 3 Car Attached Garage
- Side Facing Garage
- Garage Door Opener
Home Design
- Colonial Architecture
- Slab Foundation
- Frame Construction
- Architectural Shingle Roof
Interior Spaces
- Property has 3 Levels
- Views of Woods
Bedrooms and Bathrooms
Partially Finished Basement
- Walk-Out Basement
- Exterior Basement Entry
- Space For Rooms
- Natural lighting in basement
Utilities
- Forced Air Heating and Cooling System
- Natural Gas Water Heater
- Public Septic
Listing and Financial Details
- Tax Lot 8
- Assessor Parcel Number 17075583455
Community Details
Overview
- Oak Creek HOA
- Oak Creek Club Subdivision
- Property Manager
Recreation
- Community Pool
Map
Home Values in the Area
Average Home Value in this Area
Tax History
| Year | Tax Paid | Tax Assessment Tax Assessment Total Assessment is a certain percentage of the fair market value that is determined by local assessors to be the total taxable value of land and additions on the property. | Land | Improvement |
|---|---|---|---|---|
| 2024 | $10,308 | $758,100 | $0 | $0 |
| 2023 | $9,457 | $685,700 | $0 | $0 |
| 2022 | $8,877 | $613,300 | $203,100 | $410,200 |
| 2021 | $8,702 | $603,733 | $0 | $0 |
| 2020 | $8,600 | $594,167 | $0 | $0 |
| 2019 | $8,371 | $584,600 | $151,500 | $433,100 |
| 2018 | $294 | $18,900 | $18,900 | $0 |
| 2017 | $320 | $18,900 | $0 | $0 |
Property History
| Date | Event | Price | Change | Sq Ft Price |
|---|---|---|---|---|
| 04/18/2025 04/18/25 | Price Changed | $950,000 | -5.0% | $236 / Sq Ft |
| 02/15/2025 02/15/25 | Price Changed | $999,500 | -13.1% | $248 / Sq Ft |
| 01/24/2025 01/24/25 | Price Changed | $1,150,000 | -9.8% | $286 / Sq Ft |
| 01/10/2025 01/10/25 | For Sale | $1,275,000 | -- | $317 / Sq Ft |
Deed History
| Date | Type | Sale Price | Title Company |
|---|---|---|---|
| Deed | $662,345 | Stewart Title Guaranty Co | |
| Deed | $148,735 | None Available |
Mortgage History
| Date | Status | Loan Amount | Loan Type |
|---|---|---|---|
| Open | $125,000 | Credit Line Revolving | |
| Open | $523,600 | New Conventional | |
| Closed | $525,000 | New Conventional | |
| Previous Owner | $1,404,889 | Commercial |
Similar Homes in Upper Marlboro, MD
Source: Bright MLS
MLS Number: MDPG2135176
APN: 07-5583455
- 13902 Shannock Ln
- 601 Cranston Ave
- 1009 Pochard Ct
- 1111 Blue Wing Terrace
- 1123 Blue Wing Terrace
- 13620 Water Fowl Way
- 1208 Shell Duck Ct
- 14310 Turner Wootton Pkwy
- 14403 Turner Wootton Pkwy
- 13214 Eddington Dr
- 13109 Bar Geese Ct
- 14007 Mary Bowie Pkwy
- 708 Church Rd S
- 1102 Cape Teal Ct
- 1210 Dixie Bowie Way
- 15109 Green Wing Terrace
- 302 Panora Way
- 14719 Argos Place
- 208 Dauntly St
- 1901 Rose Place
