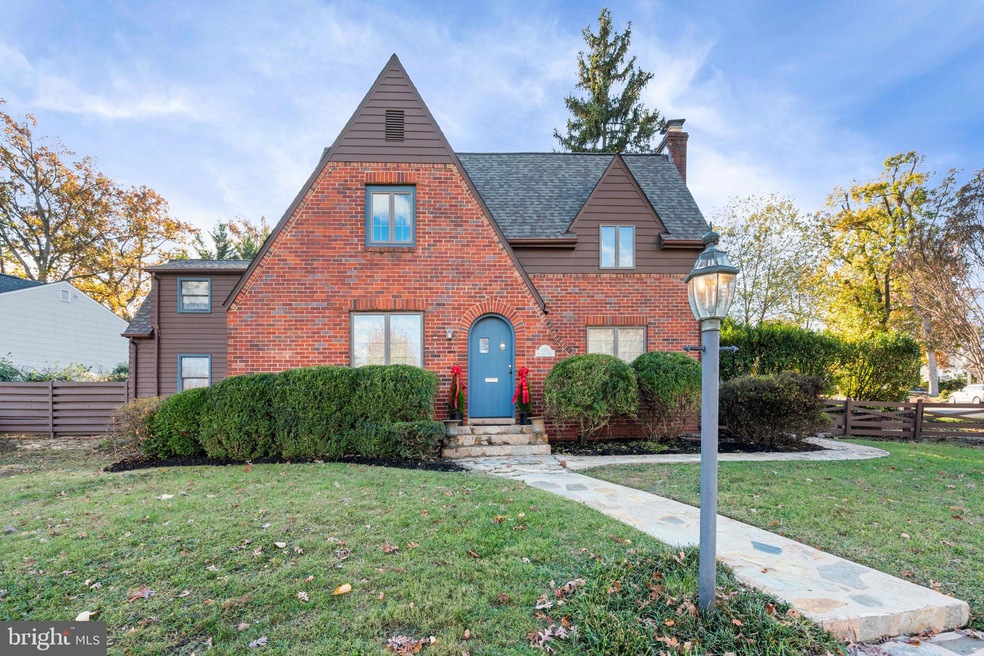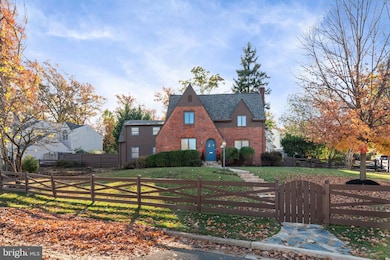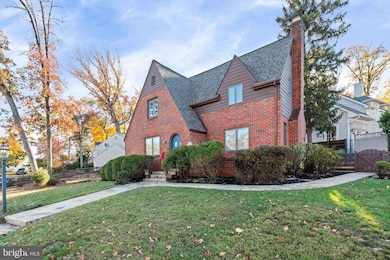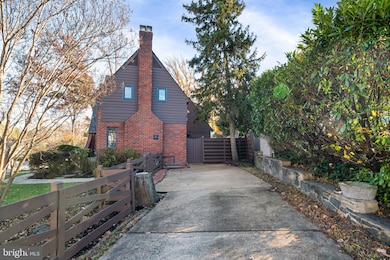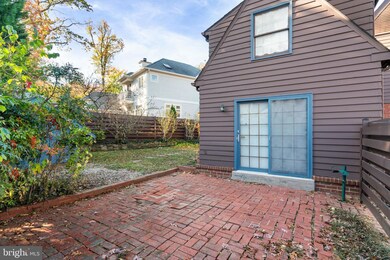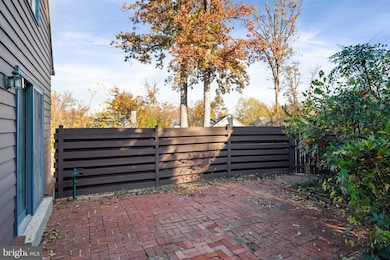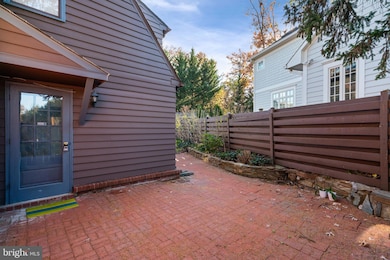
800 Beverley Dr Alexandria, VA 22302
Beverly Hills NeighborhoodHighlights
- View of Trees or Woods
- Traditional Floor Plan
- Tudor Architecture
- Recreation Room
- Wood Flooring
- Attic
About This Home
As of March 2025This Fabulous Tudor home in Amazing Beverly Hills has not been on the market since 1972 and is ready for new fortunate owners!
Sitting stately on a fully fenced and gated corner lot, it encompasses lush landscaping, including award winning azaleas! The fabulous exterior has stone pathways and hardscape throughout with two separate brick patios. The backyard also has a functional shed with a new roof.
This home has undergone extensive updates since November 2024. It boasts a brand new roof, LVP flooring, fresh paint, renewed hardwoods, bathroom updates and so much more! The interior has a traditional floorplan on the main level with a formal living room with brick fireplace, separate dining room with new sconces, a large eat in Tudor beamed kitchen with island and new refrigerator, a large family room with attached half bath and sliding doors out to the side yard brick patio! Venturing upstairs, you will find the large primary with new carpet, walk-in closet, and an updated primary bath with new dual vanity and bidet! The other two large bedrooms on this level have hardwood floors and share an updated bathroom with new LVP flooring and fixtures! The basement has all new LVP flooring and two rooms could be used for an office, gym, hobby, playroom, or whatever the new lucky owner prefers! The third room is a good sized laundry room with antique double laundry sink! Two additional closets for storage are also on this level.
This sought after home is located in the Beverly Hills neighborhood in the City of Alexandria which is minutes to DC, DCA, the metro, Old Town Alexandria, and walkable to quaint and neighborly Del Ray with it's wonderful stores and restaurants!
Home Details
Home Type
- Single Family
Est. Annual Taxes
- $12,508
Year Built
- Built in 1938 | Remodeled in 2024
Lot Details
- 8,250 Sq Ft Lot
- Property is Fully Fenced
- Wood Fence
- Stone Retaining Walls
- Landscaped
- Extensive Hardscape
- Corner Lot
- Back, Front, and Side Yard
- Property is in very good condition
- Property is zoned R 8
Home Design
- Tudor Architecture
- Brick Exterior Construction
- Plaster Walls
- Architectural Shingle Roof
- Wood Siding
- Concrete Perimeter Foundation
Interior Spaces
- Property has 3 Levels
- Traditional Floor Plan
- Built-In Features
- Paneling
- Beamed Ceilings
- Ceiling Fan
- Skylights
- Recessed Lighting
- Brick Fireplace
- Family Room Off Kitchen
- Living Room
- Formal Dining Room
- Recreation Room
- Hobby Room
- Views of Woods
- Home Security System
- Attic
Kitchen
- Breakfast Area or Nook
- Eat-In Kitchen
- Built-In Double Oven
- Cooktop
- Dishwasher
- Stainless Steel Appliances
- Kitchen Island
- Disposal
Flooring
- Wood
- Carpet
- Luxury Vinyl Plank Tile
Bedrooms and Bathrooms
- 3 Bedrooms
- En-Suite Primary Bedroom
- En-Suite Bathroom
- Walk-In Closet
- Bathtub with Shower
Laundry
- Laundry Room
- Dryer
- Washer
Improved Basement
- Heated Basement
- Connecting Stairway
- Interior Basement Entry
- Laundry in Basement
- Basement Windows
Parking
- 2 Parking Spaces
- 2 Driveway Spaces
- On-Street Parking
Outdoor Features
- Brick Porch or Patio
- Shed
- Rain Gutters
Schools
- George Mason Elementary School
- George Washington Middle School
- Alexandria City High School
Utilities
- Central Heating and Cooling System
- Natural Gas Water Heater
- Cable TV Available
Community Details
- No Home Owners Association
- Beverley Hills Subdivision
Listing and Financial Details
- Tax Lot 6
- Assessor Parcel Number 16744500
Map
Home Values in the Area
Average Home Value in this Area
Property History
| Date | Event | Price | Change | Sq Ft Price |
|---|---|---|---|---|
| 03/05/2025 03/05/25 | Sold | $1,250,000 | -6.6% | $453 / Sq Ft |
| 02/10/2025 02/10/25 | Pending | -- | -- | -- |
| 02/07/2025 02/07/25 | Price Changed | $1,339,000 | -4.3% | $485 / Sq Ft |
| 01/22/2025 01/22/25 | For Sale | $1,399,000 | -- | $507 / Sq Ft |
Tax History
| Year | Tax Paid | Tax Assessment Tax Assessment Total Assessment is a certain percentage of the fair market value that is determined by local assessors to be the total taxable value of land and additions on the property. | Land | Improvement |
|---|---|---|---|---|
| 2024 | $13,325 | $1,102,057 | $696,134 | $405,923 |
| 2023 | $11,753 | $1,058,826 | $669,360 | $389,466 |
| 2022 | $11,048 | $995,305 | $628,625 | $366,680 |
| 2021 | $10,257 | $924,013 | $587,890 | $336,123 |
| 2020 | $10,266 | $880,342 | $565,280 | $315,062 |
| 2019 | $9,482 | $839,101 | $538,103 | $300,998 |
| 2018 | $9,032 | $799,294 | $517,987 | $281,307 |
| 2017 | $8,783 | $777,245 | $502,900 | $274,345 |
| 2016 | $8,340 | $777,245 | $502,900 | $274,345 |
| 2015 | $7,856 | $753,222 | $452,610 | $300,612 |
| 2014 | $7,705 | $738,740 | $434,506 | $304,234 |
Mortgage History
| Date | Status | Loan Amount | Loan Type |
|---|---|---|---|
| Open | $950,000 | New Conventional |
Deed History
| Date | Type | Sale Price | Title Company |
|---|---|---|---|
| Deed | $1,250,000 | Commonwealth Land Title |
Similar Homes in Alexandria, VA
Source: Bright MLS
MLS Number: VAAX2040740
APN: 023.01-04-06
- 3113 Circle Hill Rd
- 2804 Cameron Mills Rd
- 3222 Wellington Rd
- 3251 Gunston Rd
- 2708 George Mason Place
- 3303 Old Dominion Blvd
- 708 S Overlook Dr
- 3306 Old Dominion Blvd
- 3344 Gunston Rd
- 412 Underhill Place
- 3106 Russell Rd
- 810 Grand View Dr
- 3327 Valley Dr Unit 702
- 3200 Holly St
- 3205 Ravensworth Place
- 1608 Preston Rd
- 1604 Preston Rd
- 408 Virginia Ave
- 3802 Cameron Mills Rd
- 3415 Alabama Ave
