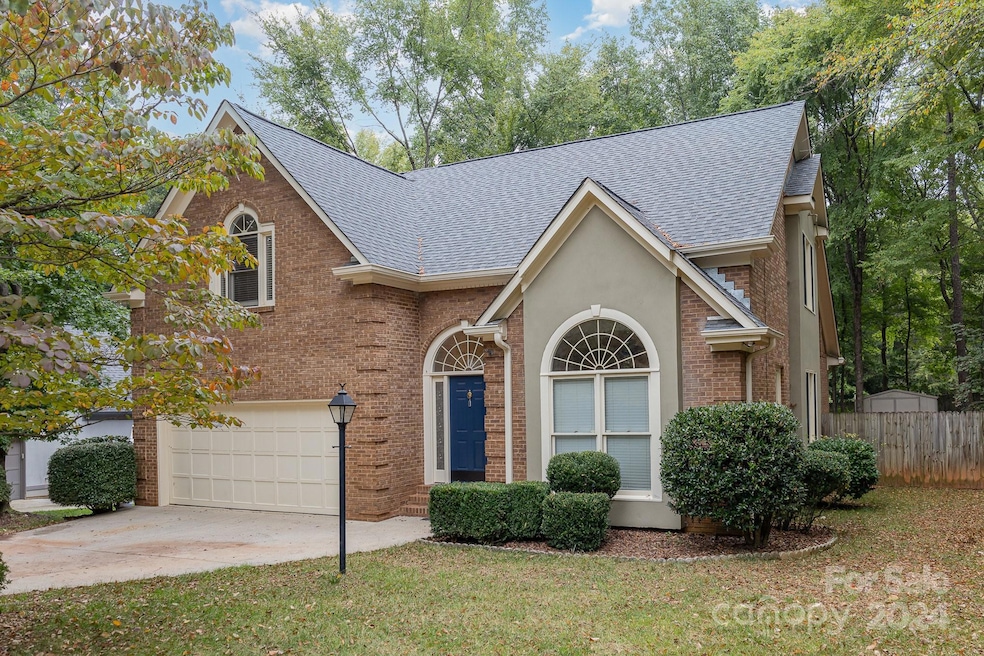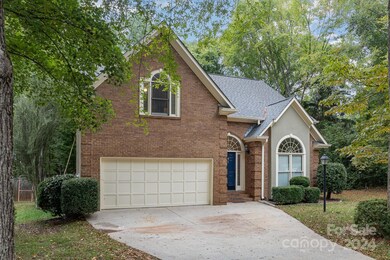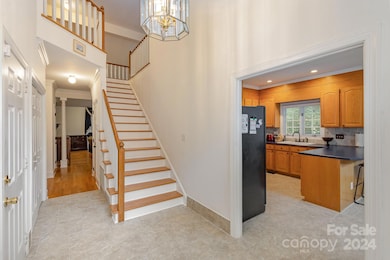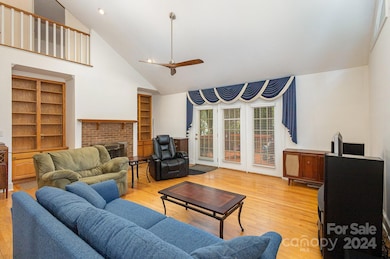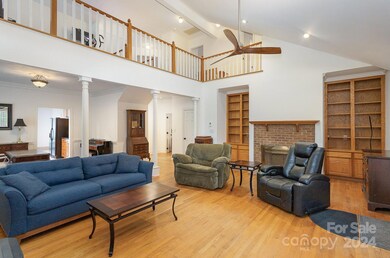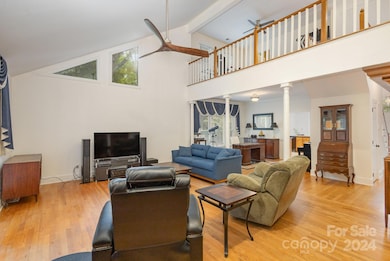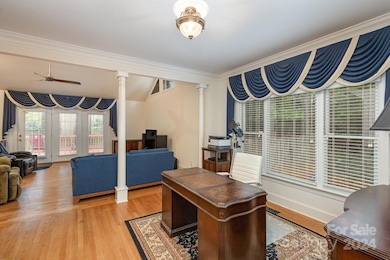
800 Brightwood Ln Matthews, NC 28105
Highlights
- Transitional Architecture
- Wood Flooring
- 2 Car Attached Garage
- Elizabeth Lane Elementary Rated A-
- Fireplace
- Laundry closet
About This Home
As of February 2025Skip the car line and make this home yours! Located at 800 Brightwood Lane, this property is directly across from Elizabeth Lane Elementary in the highly desirable Greygate South neighborhood. You’re just a 5-minute drive to the Arboretum Shopping Center in Charlotte and only 10 minutes to several shopping centers in Matthews. Situated on a spacious .44-acre corner lot, this home boasts a first-floor primary bedroom and bathroom, along with three additional bedrooms and one and a half bathrooms upstairs. Don’t forget the large unfinished storage room upstairs—perfect for conversion into additional living space. Plus, enjoy the brand new glass enclosure in the primary bathroom shower! And best of all, there’s NO HOA! Up to $5,000 in closing costs being offered with use of the preferred lender!
Last Agent to Sell the Property
Keller Williams South Park Brokerage Email: tnauss@redbudgroup.com License #341657

Co-Listed By
Keller Williams South Park Brokerage Email: tnauss@redbudgroup.com License #266315
Home Details
Home Type
- Single Family
Est. Annual Taxes
- $4,312
Year Built
- Built in 1988
Lot Details
- Property is zoned R-15
Parking
- 2 Car Attached Garage
- Garage Door Opener
- Driveway
Home Design
- Transitional Architecture
- Brick Exterior Construction
- Synthetic Stucco Exterior
Interior Spaces
- 2-Story Property
- Ceiling Fan
- Fireplace
- Crawl Space
- Laundry closet
Kitchen
- Electric Range
- Dishwasher
- Disposal
Flooring
- Wood
- Laminate
- Tile
Bedrooms and Bathrooms
Schools
- Elizabeth Lane Elementary School
- South Charlotte Middle School
- Providence High School
Utilities
- Central Air
- Heating System Uses Natural Gas
Community Details
- Greygate South Subdivision
Listing and Financial Details
- Assessor Parcel Number 227-321-85
Map
Home Values in the Area
Average Home Value in this Area
Property History
| Date | Event | Price | Change | Sq Ft Price |
|---|---|---|---|---|
| 02/14/2025 02/14/25 | Sold | $631,800 | -2.8% | $221 / Sq Ft |
| 01/06/2025 01/06/25 | Price Changed | $650,000 | -1.2% | $228 / Sq Ft |
| 11/18/2024 11/18/24 | Price Changed | $658,000 | -1.8% | $231 / Sq Ft |
| 10/28/2024 10/28/24 | Price Changed | $670,000 | -1.5% | $235 / Sq Ft |
| 09/27/2024 09/27/24 | For Sale | $680,000 | -- | $238 / Sq Ft |
Tax History
| Year | Tax Paid | Tax Assessment Tax Assessment Total Assessment is a certain percentage of the fair market value that is determined by local assessors to be the total taxable value of land and additions on the property. | Land | Improvement |
|---|---|---|---|---|
| 2023 | $4,312 | $568,600 | $135,000 | $433,600 |
| 2022 | $3,575 | $398,600 | $95,000 | $303,600 |
| 2021 | $3,575 | $398,600 | $95,000 | $303,600 |
| 2020 | $3,575 | $398,600 | $95,000 | $303,600 |
| 2019 | $3,609 | $398,600 | $95,000 | $303,600 |
| 2018 | $3,072 | $258,400 | $60,000 | $198,400 |
| 2017 | $3,010 | $258,400 | $60,000 | $198,400 |
| 2016 | -- | $258,400 | $60,000 | $198,400 |
| 2015 | -- | $258,400 | $60,000 | $198,400 |
| 2014 | -- | $258,400 | $60,000 | $198,400 |
Mortgage History
| Date | Status | Loan Amount | Loan Type |
|---|---|---|---|
| Previous Owner | $300,000 | Credit Line Revolving | |
| Previous Owner | $200,000 | Credit Line Revolving | |
| Previous Owner | $254,400 | Purchase Money Mortgage | |
| Previous Owner | $31,800 | Purchase Money Mortgage | |
| Previous Owner | $175,000 | Unknown | |
| Previous Owner | $166,500 | Unknown | |
| Previous Owner | $72,500 | Unknown | |
| Previous Owner | $168,000 | Purchase Money Mortgage |
Deed History
| Date | Type | Sale Price | Title Company |
|---|---|---|---|
| Warranty Deed | $632,000 | Vista Title | |
| Warranty Deed | $318,000 | None Available | |
| Warranty Deed | $318,000 | None Available | |
| Warranty Deed | $210,000 | -- |
Similar Homes in Matthews, NC
Source: Canopy MLS (Canopy Realtor® Association)
MLS Number: 4184984
APN: 227-321-85
- 616 Silversmith Ln
- 237 Walnut Point Dr
- 200 Linville Dr
- 601 Highland Forest Dr
- 916 Somersby Ln
- 316 Epperstone Ln
- 923 Somersby Ln
- 1355 Wyndmere Hills Ln
- 711 Elizabeth Ln
- 9334 Hunting Ct
- 119 Lakenheath Ln
- 914 Elizabeth Ln
- 200 Highland Forest Dr
- 539 Stanhope Ln
- 406 Bubbling Well Rd
- 1611 Arborfield Commons Ct
- 200 Port Royal Dr
- 506 Abbotsford Ct
- 1025 Courtney Ln Unit 18
- 1016 Courtney Ln Unit 26
