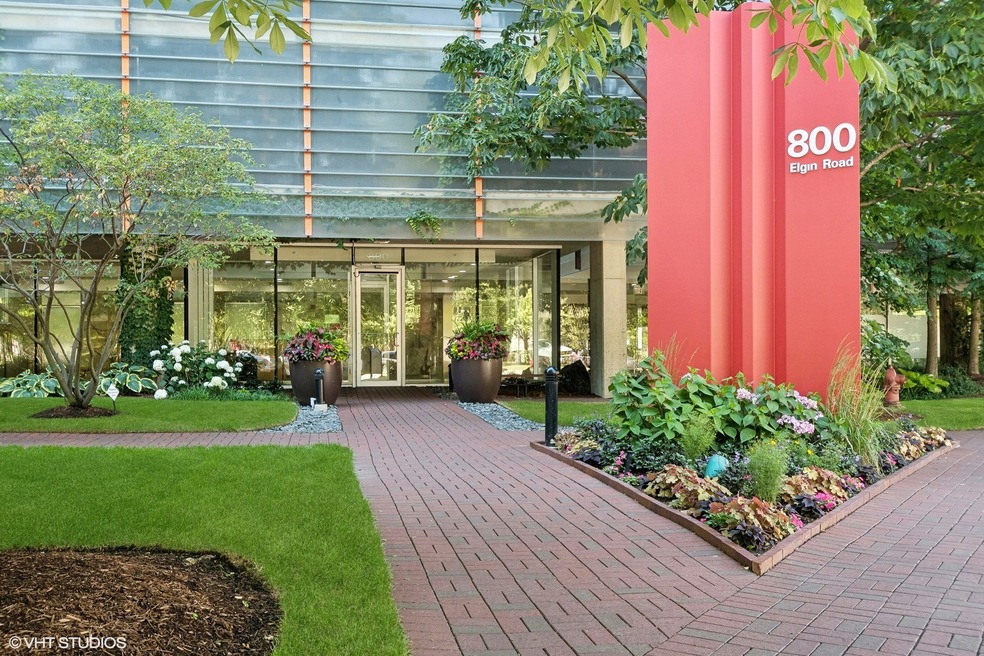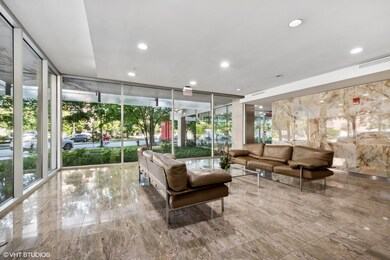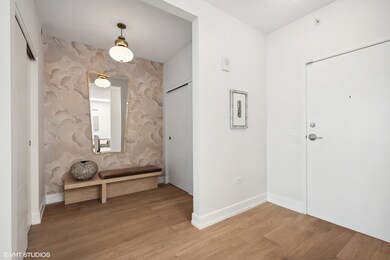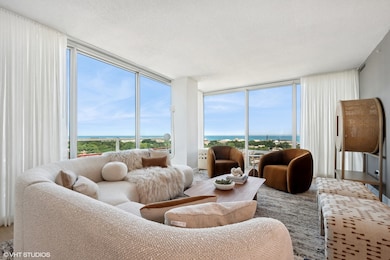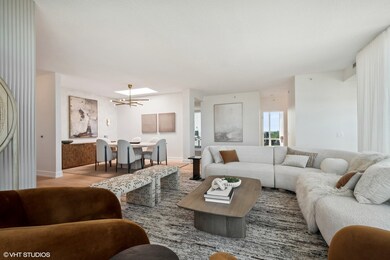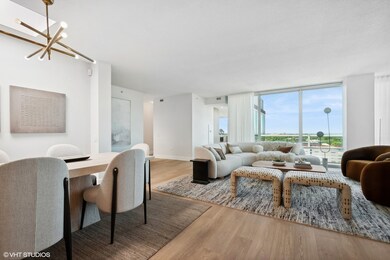
Optima Horizons 800 Elgin Rd Unit PH02 Evanston, IL 60201
Downtown Evanston NeighborhoodHighlights
- Mud Room
- 5-minute walk to Davis Station
- Balcony
- Dewey Elementary School Rated A
- Home Office
- 1-minute walk to Oldberg Park
About This Home
As of April 2025Welcome to this one-of-a-kind, 2,862 sq ft, 3 bedroom, 2.1 bath Penthouse Condo in the coveted 800 Elgin Optima Horizon High Rise. A complete 2024 gut renovation by a renowned local builder including baths, kitchen, flooring, HVAC, electrical, plumbing, appliances, closets and more! Anahita Studio created serene, sophisticated spaces that brought the Seller's aspirations of melding modernism with an organic feel to life. Experience unrivaled luxury and modern design in every room. Delight in the 7"white oak plank flooring, the gorgeous floor to ceiling windows with custom made luxury shades, breathtaking wall coverings, sophisticated hardware, delight in every detail! Enjoy the awe inspiring year long Lake views, panoramic views to the Southeast, East, North and West. Michigan to Wisconsin! Grill or enjoy lake breezes with the two exterior balconies. If you are a dedicated chef, this kitchen with the highest level of stainless steel appliances, including the WiFi connected air fry oven will fulfill your every wish. The buffet area offers additional storage, attractive built-ins and wine refrigerator. Greet your guests in the formal foyer and elegant alcove with double closets. Entertain in your gorgeous living room with spectacular views of the lake and picturesque Northwestern campus. The formal dining room is spacious enough for family and friend gatherings. Conversations in the kitchen with breakfast bar will carry over to the adjoining den with amazing northeast and west vistas. A separate hallway with three storage closets leads to the two guest bedrooms which share a beautiful remodeled full bath. There is also an attractive large powder room with a skylight. The separate primary suite is an oasis unto itself! Upon entering, there is a built-in double desk area with automatic shades that can lower and beautifully cover the desk and custom floating shelves, spacious bathroom with two skylights, double vanity and coveted expansive walk-in shower and deep linen closet. The primary bedroom is beautiful and serene with an extra large walk-in closet, the perfect retreat! The adjacent office offers the desired work at home solution! 800 Elgin offers an indoor pool, exercise facilities, conference room, on-site property manager, doorman, sun roof and heated garage with two well located parking spaces allotted to this unit. But, most importantly, this Penthouse offers a walk-to Northwestern, downtown restaurants and shops, trains and beach location! One of a kind, a lifestyle of luxury and convenience!
Property Details
Home Type
- Condominium
Est. Annual Taxes
- $18,029
Year Built
- Built in 2004 | Remodeled in 2024
HOA Fees
- $2,274 Monthly HOA Fees
Parking
- 2 Car Garage
Interior Spaces
- 2,862 Sq Ft Home
- Mud Room
- Entrance Foyer
- Family Room
- Living Room
- Dining Room
- Home Office
- Laundry Room
Bedrooms and Bathrooms
- 3 Bedrooms
- 3 Potential Bedrooms
Utilities
- Forced Air Heating and Cooling System
- Lake Michigan Water
Additional Features
- Additional Parcels
Community Details
Overview
- Association fees include heat, air conditioning, water, insurance, doorman, tv/cable, exercise facilities
- 248 Units
- Ashley Abbott Association, Phone Number (847) 328-4345
- Property managed by First-Services Optima
- 16-Story Property
Pet Policy
- Dogs and Cats Allowed
Map
About Optima Horizons
Home Values in the Area
Average Home Value in this Area
Property History
| Date | Event | Price | Change | Sq Ft Price |
|---|---|---|---|---|
| 04/14/2025 04/14/25 | Sold | $1,207,000 | +12.3% | $422 / Sq Ft |
| 02/06/2025 02/06/25 | Pending | -- | -- | -- |
| 02/04/2025 02/04/25 | For Sale | $1,075,000 | +29.7% | $376 / Sq Ft |
| 08/28/2023 08/28/23 | Sold | $829,000 | 0.0% | $290 / Sq Ft |
| 06/28/2023 06/28/23 | Pending | -- | -- | -- |
| 06/15/2023 06/15/23 | For Sale | $829,000 | -- | $290 / Sq Ft |
Similar Home in Evanston, IL
Source: Midwest Real Estate Data (MRED)
MLS Number: 12279643
- 800 Elgin Rd Unit 1314
- 800 Elgin Rd Unit 1502
- 800 Elgin Rd Unit 919
- 800 Elgin Rd Unit 1301
- 800 Elgin Rd Unit PH12
- 1864 Sherman Ave Unit 5NW
- 1862 Sherman Ave Unit 7SE
- 1889 Maple Ave Unit E5
- 1720 Maple Ave Unit 410
- 1720 Maple Ave Unit 670
- 1720 Maple Ave Unit 2470
- 1720 Maple Ave Unit 2710
- 1738 Chicago Ave Unit 402
- 1923 Sherman Ave Unit 1N
- 807 Davis St Unit 403
- 1935 Sherman Ave Unit 1N
- 1640 Maple Ave Unit 807
- 1640 Maple Ave Unit 508
- 1720 Oak Ave Unit 203
- 1720 Oak Ave Unit 508
