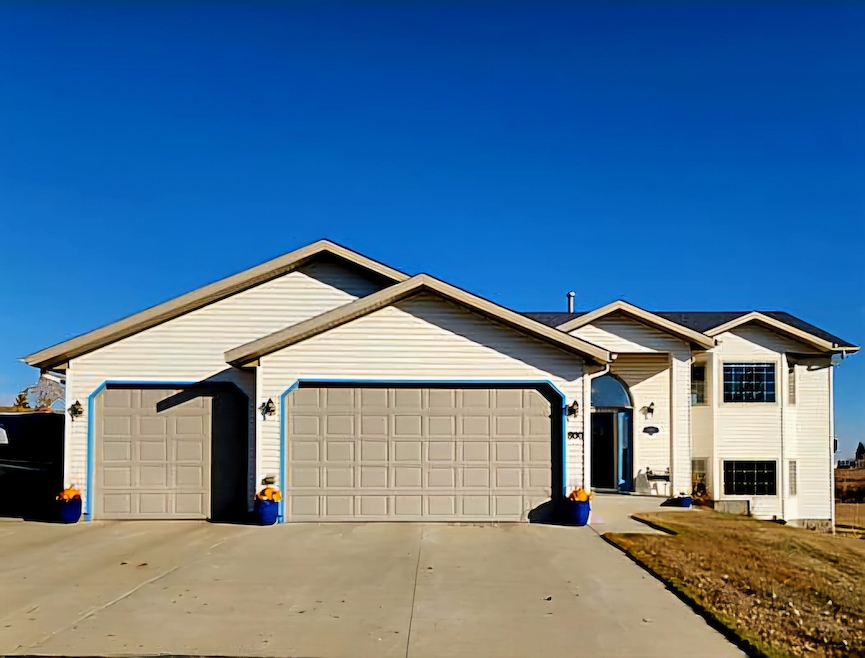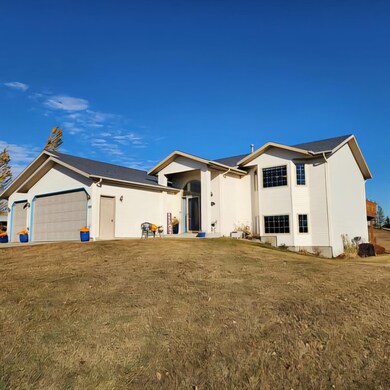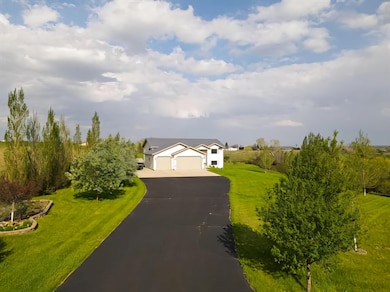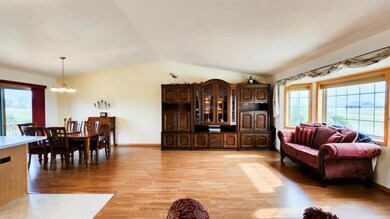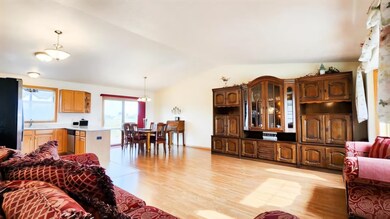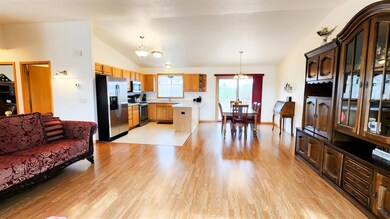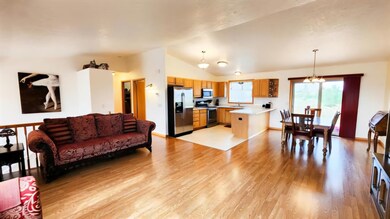
Highlights
- Second Floor Living Area
- Shed
- Carpet
- Patio
- Forced Air Heating and Cooling System
About This Home
As of April 2025LOCATION, LOCATION, LOCATION! Welcome to your dream home nestled on over 3 acres of picturesque land full of tranquility. Enjoy walking paths and bike paths into Minot and Burlington. Scenic paths can take you to the Woodlands Trail, the new Family Recreation Area across from Berry Acres and Green Thumb Greenhouse, and Oak Park. Close to Hwy 83 bypass to Minot Air Force Base or the Mall. The neighborhood has a tranquil mile long walking loop. This stunning property boasts a spacious five-bedroom home, featuring three full baths, a master suite, and a walk-out basement. As you approach, you're greeted by an attached three-stall garage with ample space for your vehicles and an additional RV parking area, perfect for all your outdoor adventures. Step inside to discover an open-concept layout that invites you to entertain guests. Relax and unwind in the master suite, offering a private retreat after a long day. The inviting open concept design seamlessly integrates the kitchen, living, and dining areas. Entertain with ease as guests flow effortlessly between spaces, enjoying the warm ambiance and abundant natural light that floods through windows. Step outside onto the large deck area, extending your living space outdoors for al fresco dining, relaxation, and entertaining under the open sky. The four additional bedrooms provide plenty of space for family and guests, ensuring everyone feels right at home with the size of the bedrooms and walk-in closets. This home offers abundant storage space and a generous second living space accommodating all your needs. Descend to the walk-out basement, where endless possibilities await. This versatile space can be customized to suit your lifestyle. Outside, experience the epitome of outdoor living with a fire pit area, garden, over 60 trees to include apple trees, over 150 flowering plants and shrubs. The pathway down to the coulee, makes it a great way to enjoy all your land and the best sledding hill in the wintertime. Enjoy cozy evenings under the stars, roasting marshmallows with loved ones, or simply soaking in the serene ambiance. This property offers a peaceful retreat to connect with nature. With ample space, you'll delight in creating memories in your own backyard oasis. Conveniently located just minutes from local amenities and major highways yet secluded enough to enjoy the tranquility of country living. This exceptional property offers the best of both worlds. Don't miss your chance to make this stunning property your own. Schedule a showing today and prepare to fall in love.
Home Details
Home Type
- Single Family
Est. Annual Taxes
- $4,159
Year Built
- Built in 2008
Lot Details
- 3.09 Acre Lot
- Property is zoned R1
Home Design
- Split Level Home
- Concrete Foundation
- Asphalt Roof
- Vinyl Siding
Interior Spaces
- 1,445 Sq Ft Home
- Second Floor Living Area
Kitchen
- Oven or Range
- Microwave
- Dishwasher
- Disposal
Flooring
- Carpet
- Linoleum
- Laminate
Bedrooms and Bathrooms
- 5 Bedrooms
- Primary Bedroom Upstairs
- 3 Bathrooms
Laundry
- Laundry on upper level
- Dryer
- Washer
Finished Basement
- Walk-Out Basement
- Bedroom in Basement
Parking
- 3 Car Garage
- Insulated Garage
- Garage Door Opener
- Driveway
Outdoor Features
- Patio
- Shed
Utilities
- Forced Air Heating and Cooling System
- Heating System Uses Natural Gas
- Rural Water
- Septic System
Listing and Financial Details
- Assessor Parcel Number HA16.107.010.0160
Map
Home Values in the Area
Average Home Value in this Area
Property History
| Date | Event | Price | Change | Sq Ft Price |
|---|---|---|---|---|
| 04/17/2025 04/17/25 | Sold | -- | -- | -- |
| 03/06/2025 03/06/25 | Pending | -- | -- | -- |
| 12/20/2024 12/20/24 | For Sale | $550,000 | -- | $381 / Sq Ft |
Tax History
| Year | Tax Paid | Tax Assessment Tax Assessment Total Assessment is a certain percentage of the fair market value that is determined by local assessors to be the total taxable value of land and additions on the property. | Land | Improvement |
|---|---|---|---|---|
| 2024 | $4,159 | $223,000 | $51,000 | $172,000 |
| 2023 | $4,025 | $193,500 | $38,000 | $155,500 |
| 2022 | $3,966 | $198,500 | $40,500 | $158,000 |
| 2021 | $3,521 | $193,000 | $40,500 | $152,500 |
| 2020 | $3,419 | $188,000 | $40,500 | $147,500 |
| 2019 | $3,442 | $186,500 | $40,500 | $146,000 |
| 2018 | $3,569 | $180,000 | $40,500 | $139,500 |
| 2017 | $3,498 | $185,000 | $45,500 | $139,500 |
| 2016 | $3,522 | $166,400 | $31,200 | $135,200 |
| 2015 | $3,746 | $166,400 | $0 | $0 |
| 2014 | $3,746 | $163,100 | $0 | $0 |
Mortgage History
| Date | Status | Loan Amount | Loan Type |
|---|---|---|---|
| Open | $160,800 | New Conventional | |
| Closed | $160,000 | New Conventional | |
| Closed | $202,500 | New Conventional |
Deed History
| Date | Type | Sale Price | Title Company |
|---|---|---|---|
| Warranty Deed | $36,900 | None Available |
Similar Homes in Minot, ND
Source: Minot Multiple Listing Service
MLS Number: 242033
APN: HA-16107-010-016-0
- 3200 Highview Ave NW
- 2817 Crescent Dr
- 904 27th St NW
- 2730 Crescent Dr
- 912 26th St NW
- 1325 27th St NW
- 1309 25th Place NW
- 14 30th St SW
- 217 25th St NW
- 3339 20th Ave NW
- 3405 20th Ave NW
- 2504 2nd Ave NW
- 309 24th St NW
- 2300 8th Ave NW
- TBD & 2002 35th St
- 2404 2nd Ave NW
- 1508 Laurel Ln
- 2004 & 2006 35th St
- 2008 & 2010 35th St
- TBD & 2012 35th St
