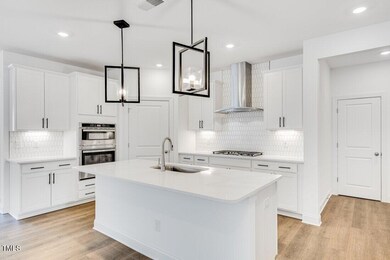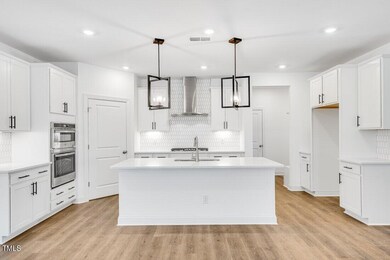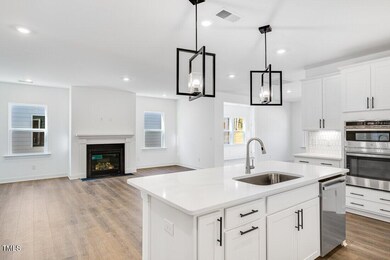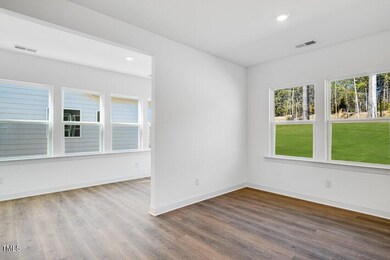
Estimated payment $5,217/month
Highlights
- Under Construction
- Craftsman Architecture
- Recreation Room
- North Chatham Elementary School Rated A-
- Clubhouse
- Wooded Lot
About This Home
MLS#10066878 New Construction - Ready Now! The Newport at Young Trail, is a charming and thoughtfully designed home that perfectly embraces single-story living with added versatility. Step into the welcoming foyer, where two cozy secondary bedrooms share a full bathroom, creating a warm and inviting space for family or guests. The heart of the home is the expansive family room, offering plenty of room to relax and gather. The gourmet kitchen opens seamlessly to the family room, creating a bright, airy atmosphere perfect for entertaining. The owner's suite is a peaceful retreat, flowing into a spa-like bathroom featuring a dual-sink vanity, a spacious shower, and an oversized walk-in closet. For added convenience, the main floor includes a well-placed laundry room. Upstairs, you'll find a spacious game room that invites fun and relaxation, along with an additional bedroom complete with its own full bathroom—perfect for extended family or visitors. The Newport truly combines comfort, functionality, and style for a home that fits your lifestyle. Structural options added include: sunroom, fireplace in the family room, gourmet kitchen, walk-in shower to the owner's bathroom, bedroom 3 in place of the flex room, tray ceiling in the owner's suite, extra windows in the owner's suite, laundry sink in the laundry room, and bench at the garage entry.
Open House Schedule
-
Saturday, April 26, 202510:00 am to 5:00 pm4/26/2025 10:00:00 AM +00:004/26/2025 5:00:00 PM +00:00Please visit our Sales Center at 404 Gilmore Bridge Drive, Apex, NC 27523 prior to touring the home.Add to Calendar
-
Sunday, April 27, 20251:00 to 5:00 pm4/27/2025 1:00:00 PM +00:004/27/2025 5:00:00 PM +00:00Please visit our Sales Center at 404 Gilmore Bridge Drive, Apex, NC 27523 prior to touring the home.Add to Calendar
Home Details
Home Type
- Single Family
Year Built
- Built in 2025 | Under Construction
Lot Details
- 7,020 Sq Ft Lot
- North Facing Home
- Landscaped
- Wooded Lot
HOA Fees
- $150 Monthly HOA Fees
Parking
- 2 Car Attached Garage
- Front Facing Garage
- Garage Door Opener
- Private Driveway
- 2 Open Parking Spaces
Home Design
- Home is estimated to be completed on 2/12/25
- Craftsman Architecture
- Traditional Architecture
- Brick Exterior Construction
- Slab Foundation
- Frame Construction
- Architectural Shingle Roof
- Board and Batten Siding
Interior Spaces
- 2,880 Sq Ft Home
- 2-Story Property
- Tray Ceiling
- Gas Fireplace
- Window Screens
- Family Room with Fireplace
- Dining Room
- Recreation Room
- Sun or Florida Room
- Pull Down Stairs to Attic
- Carbon Monoxide Detectors
- Laundry on main level
Kitchen
- Double Oven
- Gas Cooktop
- Microwave
- Dishwasher
- Kitchen Island
- Quartz Countertops
Flooring
- Carpet
- Laminate
- Tile
Bedrooms and Bathrooms
- 4 Bedrooms
- Primary Bedroom on Main
- Walk-In Closet
- 3 Full Bathrooms
Outdoor Features
- Rain Gutters
Schools
- N Chatham Elementary School
- Margaret B Pollard Middle School
- Seaforth High School
Utilities
- Zoned Cooling
- Heating System Uses Natural Gas
- Underground Utilities
- Tankless Water Heater
- Gas Water Heater
Listing and Financial Details
- Home warranty included in the sale of the property
- Assessor Parcel Number 73
Community Details
Overview
- Association fees include storm water maintenance
- Elite Management Association, Phone Number (919) 847-3003
- Built by Taylor Morrison
- Young Farm Subdivision, Newport Floorplan
Amenities
- Clubhouse
Recreation
- Tennis Courts
- Community Pool
Map
Home Values in the Area
Average Home Value in this Area
Property History
| Date | Event | Price | Change | Sq Ft Price |
|---|---|---|---|---|
| 03/16/2025 03/16/25 | Pending | -- | -- | -- |
| 03/11/2025 03/11/25 | Price Changed | $769,999 | -2.5% | $267 / Sq Ft |
| 02/12/2025 02/12/25 | Price Changed | $789,999 | -1.3% | $274 / Sq Ft |
| 01/10/2025 01/10/25 | Price Changed | $799,999 | -1.6% | $278 / Sq Ft |
| 12/11/2024 12/11/24 | For Sale | $812,857 | -- | $282 / Sq Ft |
Similar Homes in the area
Source: Doorify MLS
MLS Number: 10066878
- 1116 Ciandra Barn Way
- 736 Heathered Farm Way
- 1165 Saint Cloud Loop
- 124 Ferrell Rd W
- 541 Lauren Ann Dr
- 1705 Clydner Dr
- 2613 Stonington Dr
- 804 Heathered Farm Way
- 2012 Clydner Dr
- 1729 Clydner Dr
- 208 Evanview Ct
- 2609 Stonington Dr
- 2605 Stonington Dr
- 2104 Vandiver Way
- 2620 Stonington Dr
- 1113 Destination Dr
- 1021 Ferson Rd
- 1136 Knotty Oaks Dr
- 1629 Montvale Grant Way
- 1804 Clifton Pines Dr






