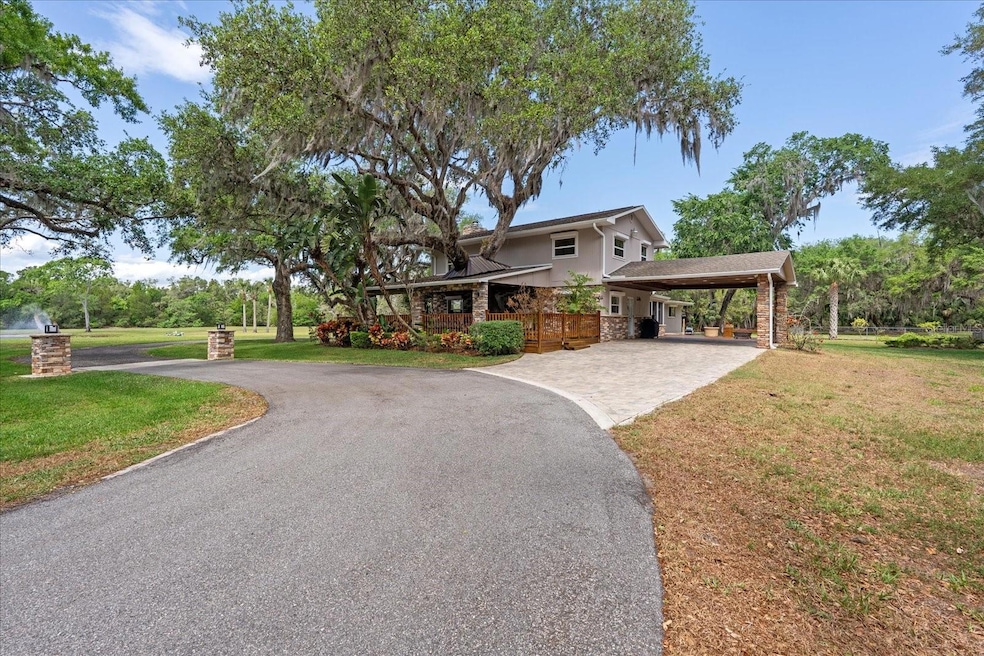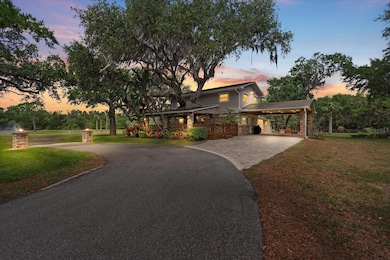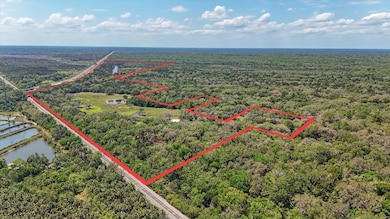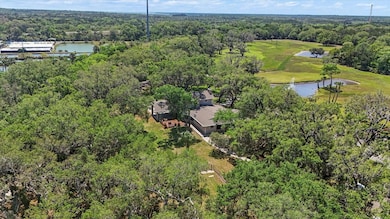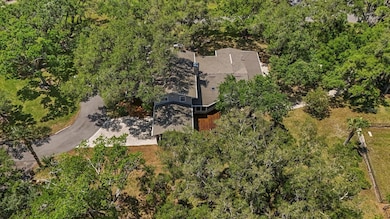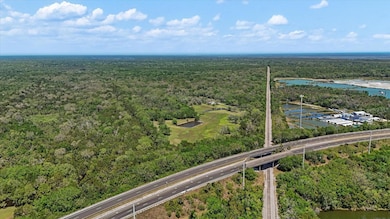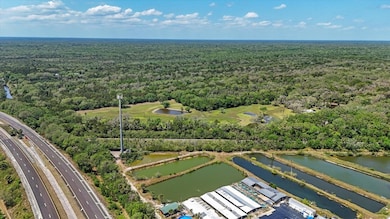800 Hidden Oaks Ln Oak Hill, FL 32759
Oak Hill NeighborhoodEstimated payment $10,781/month
Highlights
- Guest House
- View of Trees or Woods
- Deck
- Oak Trees
- 35.43 Acre Lot
- Vaulted Ceiling
About This Home
Listed BELOW appraised value!! This meticulously maintained Oak Hill estate offers luxury, privacy, and top-tier upgrades throughout. Every detail has been thoughtfully considered—from the elegant interior design to the pristine condition of the home.. Nestled on over 35+ acres of picturesque landscape, this 4-bedroom, 3-bathroom estate offers a harmonious blend of rustic charm and modern amenities.As you approach via a .75 mile private driveway, you're greeted by a fully renovated home featuring a spacious loft, a cozy family room warmed by a wood-burning stove. The formal living room boasts a wood burning fireplace, creating a perfect setting for relaxation. The home's design includes a covered front and rear porch, screened in outdoor laundry room, ideal for enjoying Florida's natural beauty.The expansive property is a haven for nature enthusiasts, with approximately 27 acres cleared, complete with stocked ponds and a creek meandering through. Additional features include a guest house currently utilized as an office space, and a substantial barn measuring 36x24 feet with covered extensions, totaling 36x54 feet. Don’t miss your opportunity to own a truly exceptional property! This home may be under audio and visual surveillance.
Home Details
Home Type
- Single Family
Est. Annual Taxes
- $5,705
Year Built
- Built in 1981
Lot Details
- 35.43 Acre Lot
- Southeast Facing Home
- Dog Run
- Chain Link Fence
- Mature Landscaping
- Cleared Lot
- Oak Trees
- Wooded Lot
- Additional Parcels
- Property is zoned 01A3
Home Design
- Slab Foundation
- Shingle Roof
- Block Exterior
Interior Spaces
- 2,786 Sq Ft Home
- 2-Story Property
- Chair Railings
- Vaulted Ceiling
- Ceiling Fan
- Wood Burning Fireplace
- Shutters
- French Doors
- Family Room
- Separate Formal Living Room
- Formal Dining Room
- Loft
- Views of Woods
- Hurricane or Storm Shutters
Kitchen
- Range
- Microwave
- Dishwasher
- Stone Countertops
Flooring
- Wood
- Tile
- Slate Flooring
Bedrooms and Bathrooms
- 4 Bedrooms
- Primary Bedroom Upstairs
- Split Bedroom Floorplan
- Walk-In Closet
- In-Law or Guest Suite
- 3 Full Bathrooms
Laundry
- Laundry Located Outside
- Dryer
- Washer
Parking
- Covered Parking
- Driveway
Outdoor Features
- Deck
- Enclosed patio or porch
- Exterior Lighting
- Separate Outdoor Workshop
- Private Mailbox
Schools
- Indian River Elementary School
- New Smyrna Beach Middl Middle School
- New Smyrna Beach High School
Utilities
- Central Heating and Cooling System
- Water Filtration System
- Electric Water Heater
- Water Purifier
- Water Softener
- Septic Tank
Additional Features
- Whole House Water Purification
- Guest House
- Pasture
Community Details
- No Home Owners Association
- Pablo Subdivision
Listing and Financial Details
- Visit Down Payment Resource Website
- Legal Lot and Block 104 / 02-00
- Assessor Parcel Number 9537-02-00-1040
Map
Home Values in the Area
Average Home Value in this Area
Tax History
| Year | Tax Paid | Tax Assessment Tax Assessment Total Assessment is a certain percentage of the fair market value that is determined by local assessors to be the total taxable value of land and additions on the property. | Land | Improvement |
|---|---|---|---|---|
| 2025 | $5,585 | $354,755 | -- | -- |
| 2024 | $5,585 | $344,758 | -- | -- |
| 2023 | $5,585 | $334,717 | $0 | $0 |
| 2022 | $5,503 | $324,968 | $0 | $0 |
| 2021 | $5,675 | $315,503 | $121,906 | $193,597 |
| 2020 | $5,708 | $317,121 | $121,906 | $195,215 |
| 2019 | $5,922 | $313,964 | $118,545 | $195,419 |
| 2018 | $6,041 | $315,198 | $0 | $0 |
| 2017 | $6,074 | $308,715 | $0 | $0 |
| 2016 | $6,294 | $302,365 | $0 | $0 |
| 2015 | $5,379 | $212,847 | $0 | $0 |
| 2014 | $3,319 | $170,258 | $0 | $0 |
Property History
| Date | Event | Price | Change | Sq Ft Price |
|---|---|---|---|---|
| 04/15/2025 04/15/25 | For Sale | $1,850,000 | +413.9% | $664 / Sq Ft |
| 07/17/2015 07/17/15 | Sold | $360,000 | -15.3% | $137 / Sq Ft |
| 04/07/2015 04/07/15 | Pending | -- | -- | -- |
| 04/21/2014 04/21/14 | For Sale | $425,000 | -- | $162 / Sq Ft |
Deed History
| Date | Type | Sale Price | Title Company |
|---|---|---|---|
| Warranty Deed | $195,000 | -- | |
| Deed | $100 | -- | |
| Deed | $165,000 | -- | |
| Deed | $1,500 | -- |
Mortgage History
| Date | Status | Loan Amount | Loan Type |
|---|---|---|---|
| Open | $150,000 | Credit Line Revolving | |
| Open | $336,000 | VA | |
| Closed | $150,000 | No Value Available |
Source: Stellar MLS
MLS Number: V4942130
APN: 9537-02-00-1040
- 699 S Us Highway 1
- 714 S Us-1
- 1135 Reed Grove Rd
- 227 N Putnam Grove Rd
- 0 Flamingo Rd
- 299 W Hickory Ave
- 0 Stacy Grove Rd
- 405 Stacy Grove Rd
- 316 Cedar Ave
- 0000 U S 1
- 135 Route 1
- 114 Blinn St
- 0 Unit MFRO6279092
- 0 Lagoon Ave
- 200 Lagoon Mist Ct
- 0 Maytown Rd Unit MFRV4936760
- 0 Maytown Rd
- 416 E Halifax Ave
- 426 E Halifax Ave
- 208 Lagoon Mist Ct
