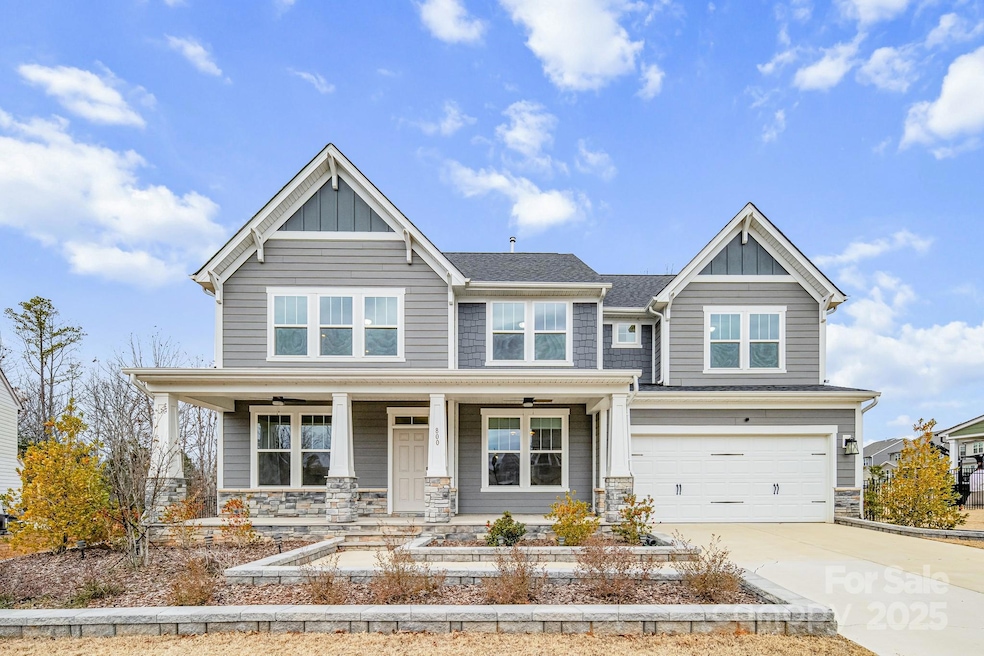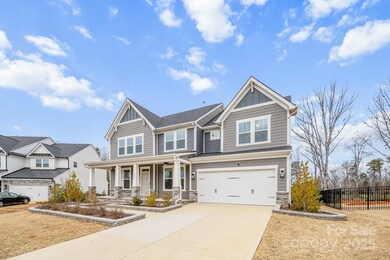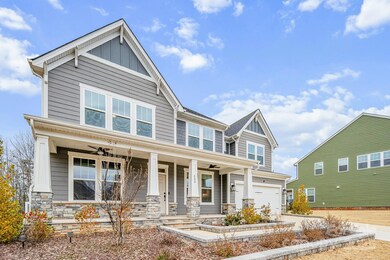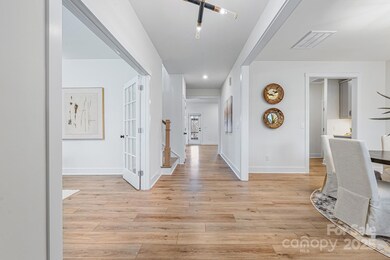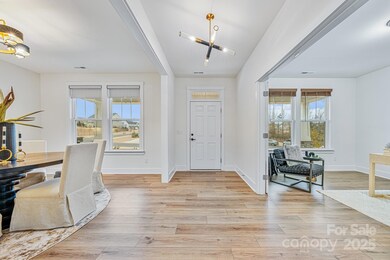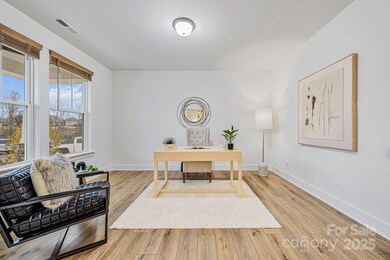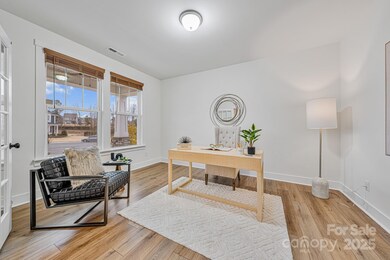
800 Landau Rd Waxhaw, NC 28173
Estimated payment $4,982/month
Highlights
- Fitness Center
- Open Floorplan
- Pond
- Waxhaw Elementary School Rated A-
- Clubhouse
- Wooded Lot
About This Home
Welcome to this stunning 5-bedroom, 3.5-bath home on a premium lot in the desirable Millbridge community. The open floor plan connects a gourmet kitchen with high-end appliances, a large center island, and plenty of storage, to a spacious family room. The main level also includes a home office and guest suite. Upstairs, the primary suite features a spa-like bath and dual walk-in closets, while additional bedrooms are generously sized. A versatile loft offers a playroom, media room, or extra living area space. The backyard is perfect for outdoor activities, with an enclosed patio. Located in a cul-de-sac, this home is part of the Millbridge community, offering a clubhouse, resort-style pool, fitness center, walking trails, playgrounds, and parks. Don’t miss this opportunity to own in a community that blends luxury and convenience!
Home Details
Home Type
- Single Family
Est. Annual Taxes
- $4,542
Year Built
- Built in 2022
Lot Details
- Cul-De-Sac
- Fenced
- Irrigation
- Wooded Lot
- Property is zoned AL5
HOA Fees
- $193 Monthly HOA Fees
Parking
- 2 Car Attached Garage
- Garage Door Opener
- Driveway
Home Design
- Transitional Architecture
- Slab Foundation
- Stone Veneer
Interior Spaces
- 2-Story Property
- Open Floorplan
- Wired For Data
- French Doors
- Mud Room
- Family Room with Fireplace
- Pull Down Stairs to Attic
Kitchen
- Breakfast Bar
- Built-In Oven
- Gas Oven
- Gas Cooktop
- Range Hood
- Microwave
- Freezer
- Dishwasher
- Kitchen Island
- Disposal
Flooring
- Wood
- Tile
Bedrooms and Bathrooms
- Walk-In Closet
- Garden Bath
Laundry
- Dryer
- Washer
Outdoor Features
- Pond
- Enclosed patio or porch
Schools
- Waxhaw Elementary School
- Parkwood Middle School
- Parkwood High School
Utilities
- Central Heating and Cooling System
- Vented Exhaust Fan
- Heat Pump System
- Fiber Optics Available
- Cable TV Available
Listing and Financial Details
- Assessor Parcel Number 05-165-501
Community Details
Overview
- Hawthorne Management Company Association, Phone Number (704) 377-0114
- Millbridge Subdivision, Stonefield Floorplan
- Mandatory home owners association
Amenities
- Picnic Area
- Clubhouse
Recreation
- Tennis Courts
- Sport Court
- Recreation Facilities
- Community Playground
- Fitness Center
- Community Pool
- Trails
Map
Home Values in the Area
Average Home Value in this Area
Tax History
| Year | Tax Paid | Tax Assessment Tax Assessment Total Assessment is a certain percentage of the fair market value that is determined by local assessors to be the total taxable value of land and additions on the property. | Land | Improvement |
|---|---|---|---|---|
| 2024 | $4,542 | $443,000 | $84,400 | $358,600 |
| 2023 | $4,496 | $443,000 | $84,400 | $358,600 |
| 2022 | $857 | $84,400 | $84,400 | $0 |
| 2021 | $36 | $84,400 | $84,400 | $0 |
| 2020 | $51 | $60,000 | $60,000 | $0 |
| 2019 | $76 | $60,000 | $60,000 | $0 |
Property History
| Date | Event | Price | Change | Sq Ft Price |
|---|---|---|---|---|
| 01/23/2025 01/23/25 | For Sale | $790,000 | 0.0% | $222 / Sq Ft |
| 01/23/2025 01/23/25 | Price Changed | $790,000 | -- | $222 / Sq Ft |
Deed History
| Date | Type | Sale Price | Title Company |
|---|---|---|---|
| Special Warranty Deed | $643,000 | -- | |
| Special Warranty Deed | $310,500 | Moore & Van Allen Pllc |
Mortgage History
| Date | Status | Loan Amount | Loan Type |
|---|---|---|---|
| Open | $600,000 | New Conventional |
Similar Homes in Waxhaw, NC
Source: Canopy MLS (Canopy Realtor® Association)
MLS Number: 4211219
APN: 05-165-501
- 1313 Loggerhead Dr
- 2024 Linn Cove
- 8008 Hudson Mill Dr
- 7742 Sea Turtle Way
- 6499 Gopher Rd
- 3012 Linn Cove
- 1005 Argentium Way
- 5775 Soft Shell Dr
- 6509 Gopher Rd
- 1875 Loggerhead Dr
- 1016 Hickory Pine Rd
- 805 Deep River Way
- 913 Deep River Way
- 1766 Loggerhead Dr
- 338 Livingston Dr
- 4253 Spadefoot Ct
- 3036 Whipcord Dr
- 1017 Cheviot Ct
- 3001 Henshaw Rd
- 5021 Henshaw Rd
