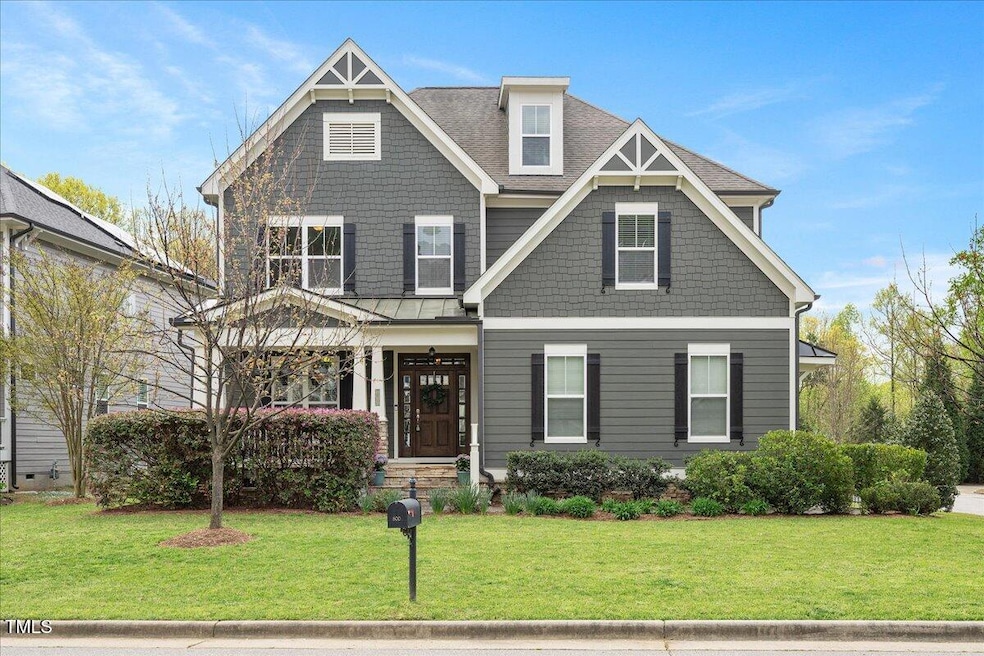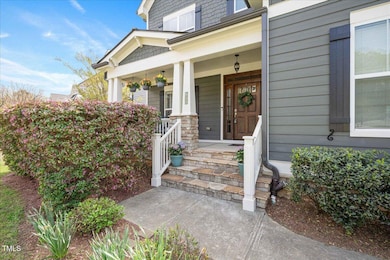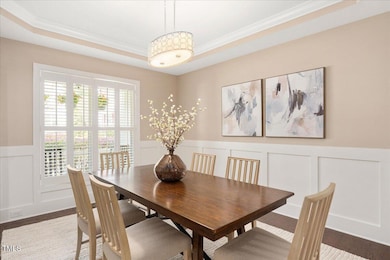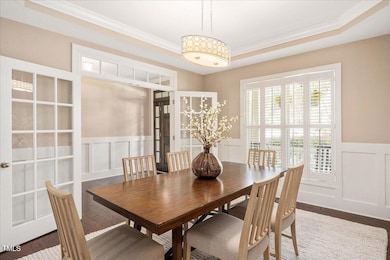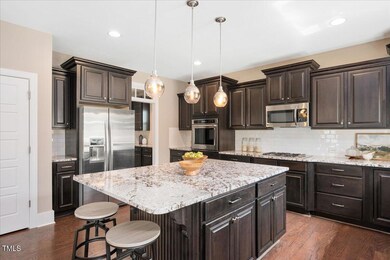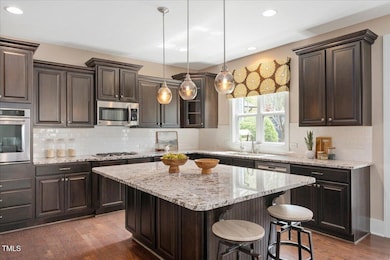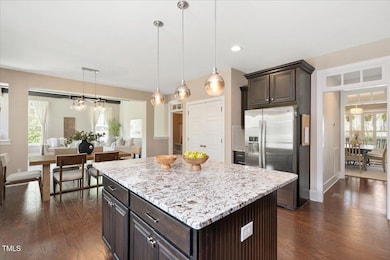
800 Laurel Garden Way Cary, NC 27513
North Cary NeighborhoodEstimated payment $5,857/month
Highlights
- Popular Property
- Open Floorplan
- Traditional Architecture
- Northwoods Elementary School Rated A
- Deck
- Wood Flooring
About This Home
Welcome to Wedgewood! This move-in ready, North Cary home blends luxury and comfort with an open floor plan and beautiful details throughout. The main level features a chef's kitchen with granite countertops, stainless appliances, gas cooktop, large island, and a gorgeous butler's pantry with wine fridge. The kitchen overlooks a large living room with raised ceiling, beams and built-ins around a gas fireplace! A separate dining room provides even more space for entertaining and the spacious mudroom off the garage is the perfect landing zone for your things when you get home. The perfect powder room is tucked away here as well. Upstairs, the primary suite boasts beautiful light, plantation shutters and an ensuite bath with separate vanities, garden tub, walk-in shower and walk-in closet. Four additional bedrooms and two more full baths on the second floor, plus an amazing laundry room with storage and utility sink! One of these bedrooms makes a perfect office for those who work from home. Even more space offered in the third floor bonus room, a finished storage area with built-in shelving, another full bath and an unfinished space for overflow storage. NEW PAINT and NEW CARPET throughout!Enjoy outdoor living on this perfect, rocking chair front porch or relax out back in the screened porch. Grill out this Summer on the back deck, and play in the fenced backyard.Prime location on a culdesac, just minutes to Downtown Cary, Park West Village, Lake Crabtree, North Cary Park, RTP and RDU Airport. Just around the corner you can enjoy Black Creek Greenway and a year-round pool with memberships available!
Home Details
Home Type
- Single Family
Est. Annual Taxes
- $7,423
Year Built
- Built in 2012
Lot Details
- 9,148 Sq Ft Lot
- Cul-De-Sac
- North Facing Home
- Back Yard Fenced
- Landscaped
- Corner Lot
HOA Fees
- $75 Monthly HOA Fees
Parking
- 2 Car Attached Garage
- Side Facing Garage
- Private Driveway
- 2 Open Parking Spaces
Home Design
- Traditional Architecture
- Brick or Stone Mason
- Block Foundation
- Shingle Roof
- Shake Siding
- Stone
Interior Spaces
- 3,756 Sq Ft Home
- 3-Story Property
- Open Floorplan
- Built-In Features
- Bar Fridge
- Beamed Ceilings
- Smooth Ceilings
- Ceiling Fan
- Gas Log Fireplace
- Mud Room
- Entrance Foyer
- Living Room with Fireplace
- Breakfast Room
- Dining Room
- Home Office
- Bonus Room
- Screened Porch
- Attic Floors
Kitchen
- Eat-In Kitchen
- Butlers Pantry
- Gas Cooktop
- Microwave
- Dishwasher
- Kitchen Island
- Granite Countertops
Flooring
- Wood
- Carpet
- Tile
Bedrooms and Bathrooms
- 4 Bedrooms
- Walk-In Closet
- Private Water Closet
- Separate Shower in Primary Bathroom
- Bathtub with Shower
- Walk-in Shower
Laundry
- Dryer
- Washer
Outdoor Features
- Deck
- Rain Barrels or Cisterns
Schools
- Northwoods Elementary School
- West Cary Middle School
- Cary High School
Utilities
- Forced Air Zoned Heating and Cooling System
- Heating System Uses Natural Gas
- Tankless Water Heater
- High Speed Internet
Community Details
- Association fees include ground maintenance, storm water maintenance
- Wedgewood HOA Grandchester Meadows Association, Phone Number (919) 757-1718
- Built by Garman Homes
- Wedgewood Subdivision
Listing and Financial Details
- Assessor Parcel Number 0765001179
Map
Home Values in the Area
Average Home Value in this Area
Tax History
| Year | Tax Paid | Tax Assessment Tax Assessment Total Assessment is a certain percentage of the fair market value that is determined by local assessors to be the total taxable value of land and additions on the property. | Land | Improvement |
|---|---|---|---|---|
| 2024 | $7,424 | $882,955 | $175,000 | $707,955 |
| 2023 | $5,878 | $584,630 | $125,000 | $459,630 |
| 2022 | $5,659 | $584,630 | $125,000 | $459,630 |
| 2021 | $5,545 | $584,630 | $125,000 | $459,630 |
| 2020 | $5,574 | $584,630 | $125,000 | $459,630 |
| 2019 | $5,269 | $490,243 | $115,000 | $375,243 |
| 2018 | $4,944 | $490,243 | $115,000 | $375,243 |
| 2017 | $4,751 | $490,243 | $115,000 | $375,243 |
| 2016 | $4,680 | $490,243 | $115,000 | $375,243 |
| 2015 | $4,228 | $427,429 | $82,000 | $345,429 |
| 2014 | -- | $427,429 | $82,000 | $345,429 |
Property History
| Date | Event | Price | Change | Sq Ft Price |
|---|---|---|---|---|
| 04/25/2025 04/25/25 | Price Changed | $924,900 | -2.6% | $246 / Sq Ft |
| 04/10/2025 04/10/25 | For Sale | $950,000 | -- | $253 / Sq Ft |
Deed History
| Date | Type | Sale Price | Title Company |
|---|---|---|---|
| Warranty Deed | $479,500 | None Available | |
| Warranty Deed | $427,000 | None Available | |
| Warranty Deed | $80,000 | None Available |
Mortgage History
| Date | Status | Loan Amount | Loan Type |
|---|---|---|---|
| Open | $400,000 | Credit Line Revolving | |
| Closed | $25,000 | Credit Line Revolving | |
| Closed | $378,325 | New Conventional | |
| Previous Owner | $405,400 | New Conventional | |
| Previous Owner | $308,000 | Construction |
Similar Homes in the area
Source: Doorify MLS
MLS Number: 10087854
APN: 0765.17-00-1179-000
- 107 Fishers Creek Ct
- 1133 Evans Rd
- 333 Glenolden Ct Unit 510
- 524 Glenolden Ct Unit 407
- 104 Bailey Park Ct
- 1114 Glenolden Ct Unit 103
- 1117 Evans Rd
- 109 Killam Ct Unit LA
- 100 Pebble Ridge Farms Ct
- 102 Anna Lake Ln
- 210 Needle Park Dr
- 100 Ampad Ct
- 122 Waterfall Ct
- 302 Rushingwater Dr
- 3003 Weston Green Loop
- 3009 Weston Green Loop
- 403 Gooseneck Dr Unit A1
- 407 Gooseneck Dr Unit A2
- 207 Reedhaven Dr
- 102 Choptank Ct Unit B5
