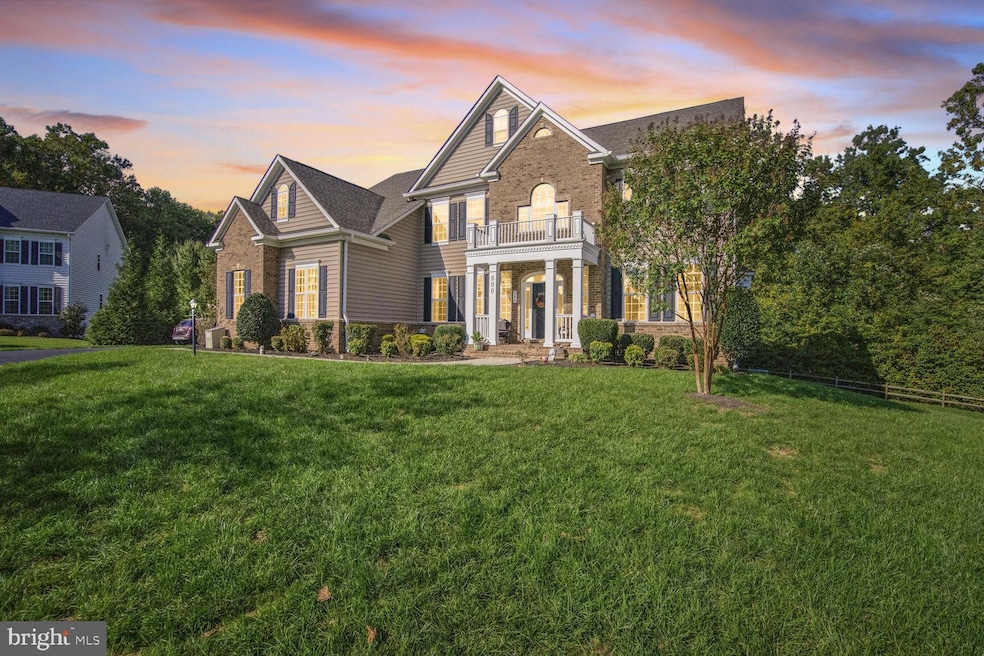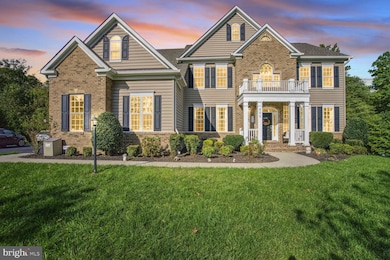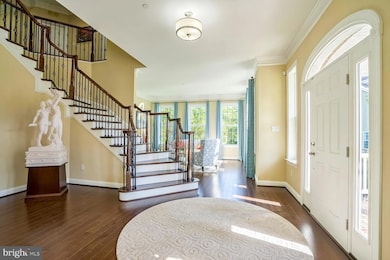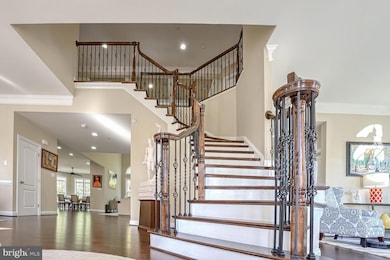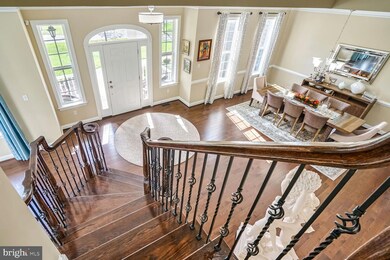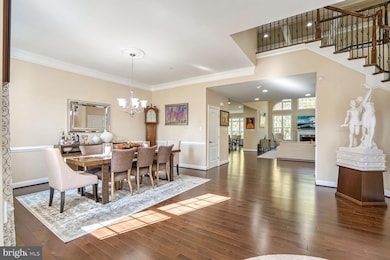
Estimated payment $10,158/month
Highlights
- Contemporary Architecture
- 1 Fireplace
- Parking Storage or Cabinetry
- Sherwood Elementary School Rated A
- 3 Car Attached Garage
- 90% Forced Air Heating and Cooling System
About This Home
This meticulously maintained Olney home offers 8,273 sq. ft of living space on an 18,000 sq. ft lot, featuring five bedrooms, seven bathrooms, two offices, and a home gym. Situated down a quiet half-mile street leading to a cul-de-sac with only six homes, it offers peace and seclusion. Just steps from Good Counsel High School, this home provides both convenience and an ideal location. A stately front elevation leads to a grand foyer with a curved staircase, setting the tone for sophisticated living. High-end finishes and a well-planned layout provide both elegance and functionality. Designed for entertaining and everyday living, the home boasts bright, open spaces and luxurious details. The two-story great room is filled with natural light from two expansive walls of windows. The formal dining room, adorned with elegant moldings, is perfect for special gatherings. At the heart of the home, the gourmet kitchen features top-tier appliances, custom cabinetry, and seamless flow into main living areas. The open-concept design extends outdoors to a spacious deck ideal for relaxing or entertaining. Upstairs, four generously sized bedrooms each include private en-suite bathrooms. The primary suite is a luxurious retreat with a sitting area, tray ceiling, large walk-in closet, and spa-like bath with a soaking tub, dual vanities, and oversized shower. Expansive Walkout Lower Level. The fully finished walkout basement is designed for both function and leisure, featuring a bright recreation room with a wet bar, a private home office, and a fifth bedroom with an en-suite bath—ideal for guests or multigenerational living. A dedicated fitness room and extra-large storage space add to the home's versatility. This home is designed to adapt, offering main-level conveniences and flexible spaces for evolving needs, making it ideal for aging in place. Exceptional Location and Lifestyle. Nestled in a sought-after Olney neighborhood, the home provides a peaceful setting with easy access to shopping, dining, and major commuter routes. Additional Features. A three-car garage, a driveway accommodating 12 vehicles, and three fireplaces add warmth and practicality. Schedule a tour today!
Open House Schedule
-
Saturday, April 26, 202511:00 am to 1:00 pm4/26/2025 11:00:00 AM +00:004/26/2025 1:00:00 PM +00:00Add to Calendar
-
Sunday, April 27, 20252:00 to 4:00 pm4/27/2025 2:00:00 PM +00:004/27/2025 4:00:00 PM +00:00Add to Calendar
Home Details
Home Type
- Single Family
Est. Annual Taxes
- $12,719
Year Built
- Built in 2016
Lot Details
- 0.39 Acre Lot
- Property is zoned RNC
HOA Fees
- $196 Monthly HOA Fees
Parking
- 3 Car Attached Garage
- 12 Driveway Spaces
- Parking Storage or Cabinetry
- Side Facing Garage
- Garage Door Opener
Home Design
- Contemporary Architecture
- Block Foundation
- Slab Foundation
Interior Spaces
- 8,273 Sq Ft Home
- Property has 3 Levels
- 1 Fireplace
Bedrooms and Bathrooms
Finished Basement
- Walk-Out Basement
- Rear and Side Basement Entry
- Basement Windows
Utilities
- 90% Forced Air Heating and Cooling System
- Natural Gas Water Heater
Community Details
- Stanmore Subdivision
Listing and Financial Details
- Tax Lot 11
- Assessor Parcel Number 160803753373
Map
Home Values in the Area
Average Home Value in this Area
Tax History
| Year | Tax Paid | Tax Assessment Tax Assessment Total Assessment is a certain percentage of the fair market value that is determined by local assessors to be the total taxable value of land and additions on the property. | Land | Improvement |
|---|---|---|---|---|
| 2024 | $12,719 | $1,046,733 | $0 | $0 |
| 2023 | $12,548 | $974,900 | $279,100 | $695,800 |
| 2022 | $10,667 | $974,900 | $279,100 | $695,800 |
| 2021 | $11,602 | $974,900 | $279,100 | $695,800 |
| 2020 | $11,602 | $1,068,600 | $279,100 | $789,500 |
| 2019 | $11,578 | $1,068,600 | $279,100 | $789,500 |
| 2018 | $11,591 | $1,068,600 | $279,100 | $789,500 |
| 2017 | $12,129 | $1,121,500 | $0 | $0 |
| 2016 | -- | $279,100 | $0 | $0 |
| 2015 | -- | $0 | $0 | $0 |
Property History
| Date | Event | Price | Change | Sq Ft Price |
|---|---|---|---|---|
| 04/25/2025 04/25/25 | Price Changed | $1,595,000 | -5.9% | $193 / Sq Ft |
| 03/27/2025 03/27/25 | For Sale | $1,695,000 | -- | $205 / Sq Ft |
Deed History
| Date | Type | Sale Price | Title Company |
|---|---|---|---|
| Deed | $1,108,882 | Lakeside Title Co |
Mortgage History
| Date | Status | Loan Amount | Loan Type |
|---|---|---|---|
| Open | $816,000 | New Conventional | |
| Closed | $125,000 | Credit Line Revolving | |
| Closed | $887,105 | New Conventional |
Similar Home in the area
Source: Bright MLS
MLS Number: MDMC2171834
APN: 08-03753373
- 17316 Doctor Bird Rd
- 2105 Rose Theatre Cir
- 133 Brimstone Academy Ct
- 1621 Olney Sandy Spring Rd
- 17712 Chipping Ct
- 17901 Gainford Place
- 1000 Windrush Ln
- 1 Dumfries Ct
- 17901 Dumfries Cir
- 17965 Dumfries Cir
- 704 Olney Sandy Spring Rd
- 700 Olney Sandy Spring Rd
- 17818 Auburn Village Dr
- 2226 Winter Garden Way
- 0 Brooke Farm Dr
- 18305 Brooke Rd
- 18450 Brooke Rd
- 17834 Lochness Cir
- 3046 Ohara Place
- 18260 Windsor Hill Dr
