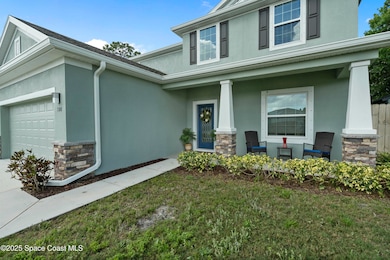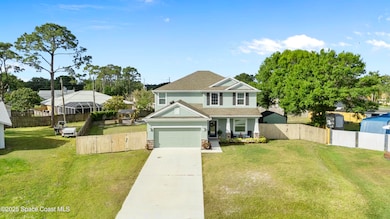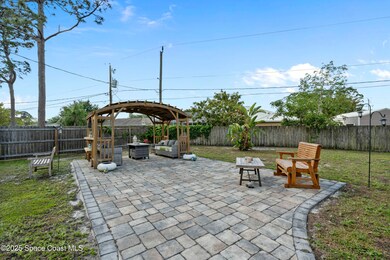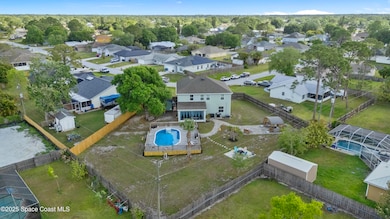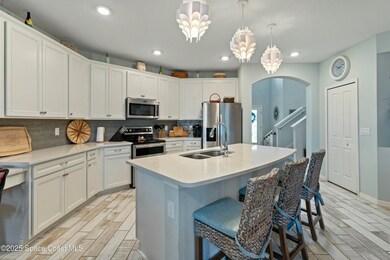
800 Lyons Cir NW Palm Bay, FL 32907
Northwest Palm Bay NeighborhoodEstimated payment $3,199/month
Highlights
- Above Ground Pool
- 2 Car Attached Garage
- Northeast Facing Home
- No HOA
- Central Heating and Cooling System
About This Home
Stunning 2 Story Holiday Builder Pool Home offering Upgraded Coastal Touches & Back Yard Retreat!!This Beautiful 5 Bedroom + LOFT, 3.5 Bath, 2 Car Garage Custom Home sits on .33 Acres lined w/ a Full Privacy Fence decorated w/ Solar Lights. The Paver Pathways lead to a semi-above ground, sparkling updated Pool w/ a wrap around Deck for sunning or relax under the Pergola, Screened Lanai & Front Porch. Enjoy the evening by the fire pit & a Large Shed is provided for storage. The Entertainment Space continues inside w/ special design touches; White 42''Cabinetry, Quartz Countertops, Stainless Steel Name Brand Appliances, Wood Tile thru out Main Areas, Living Rm Accent Wall, Custom Bathroom Tile w/ Double Vanities, High-End Ceiling Fans, Pendant Lighting & Exterior Stone & Shutter Accents. This Multi Generational Layout offers a downstairs Primary Suite & separate laundry rm. New Construction Features Minus the HOA & CDD Fees on City Water! Close to schools, parks, & 95!
Home Details
Home Type
- Single Family
Est. Annual Taxes
- $3,565
Year Built
- Built in 2019
Lot Details
- 0.33 Acre Lot
- Northeast Facing Home
- Cleared Lot
- Few Trees
Parking
- 2 Car Attached Garage
Home Design
- Frame Construction
- Concrete Siding
- Stucco
Interior Spaces
- 2,828 Sq Ft Home
- 2-Story Property
Bedrooms and Bathrooms
- 5 Bedrooms
Pool
- Above Ground Pool
Schools
- Mcauliffe Elementary School
- Central Middle School
- Heritage High School
Utilities
- Central Heating and Cooling System
- Septic Tank
- Cable TV Available
Community Details
- No Home Owners Association
- Port Malabar Unit 42 Subdivision
Listing and Financial Details
- Assessor Parcel Number 28-36-27-Kn-02142.0-0011.00
Map
Home Values in the Area
Average Home Value in this Area
Tax History
| Year | Tax Paid | Tax Assessment Tax Assessment Total Assessment is a certain percentage of the fair market value that is determined by local assessors to be the total taxable value of land and additions on the property. | Land | Improvement |
|---|---|---|---|---|
| 2023 | $3,486 | $224,970 | $0 | $0 |
| 2022 | $3,368 | $218,420 | $0 | $0 |
| 2021 | $3,454 | $212,060 | $0 | $0 |
| 2020 | $3,387 | $209,140 | $0 | $0 |
| 2019 | $376 | $11,000 | $11,000 | $0 |
| 2018 | $235 | $8,800 | $8,800 | $0 |
| 2017 | $227 | $1,700 | $0 | $0 |
| 2016 | $129 | $5,000 | $5,000 | $0 |
| 2015 | $113 | $4,200 | $4,200 | $0 |
| 2014 | $109 | $4,200 | $4,200 | $0 |
Property History
| Date | Event | Price | Change | Sq Ft Price |
|---|---|---|---|---|
| 04/10/2025 04/10/25 | For Sale | $520,000 | +2263.6% | $184 / Sq Ft |
| 11/12/2018 11/12/18 | Sold | $22,000 | -3.9% | -- |
| 10/08/2018 10/08/18 | Pending | -- | -- | -- |
| 08/26/2018 08/26/18 | For Sale | $22,900 | -- | -- |
Deed History
| Date | Type | Sale Price | Title Company |
|---|---|---|---|
| Warranty Deed | $295,000 | Hb Title Inc | |
| Warranty Deed | $22,000 | Hb Title Inc | |
| Warranty Deed | -- | Attorney |
Mortgage History
| Date | Status | Loan Amount | Loan Type |
|---|---|---|---|
| Open | $75,000 | Credit Line Revolving | |
| Open | $266,113 | New Conventional | |
| Closed | $268,312 | New Conventional |
Similar Homes in Palm Bay, FL
Source: Space Coast MLS (Space Coast Association of REALTORS®)
MLS Number: 1042065
APN: 28-36-27-KN-02142.0-0011.00
- 855 Highland Ave NW
- 841 Lamplighter Dr NW
- 920 Lyons Cir NW
- 865 Tyrol Ave NW
- 889 Helm Ave NW
- 709 Waikiki Ave NW
- 1239 Hedgecoth St NW
- 1030 Pope St NW
- 1087 Flower St NW
- 1336 Pace Dr NW
- 1262 Heberling St NW
- 1020 Lee Ave NW
- 1019 Lee Ave NW
- 1013 Locust Ave NW
- 870 Brookson Ave NW
- 857 Gillen Ave NW
- 938 Serenade St NW
- 881 Brookson Ave NW
- 574 Fernwood Ave NW Unit None
- 555 Fernwood Ave NW

