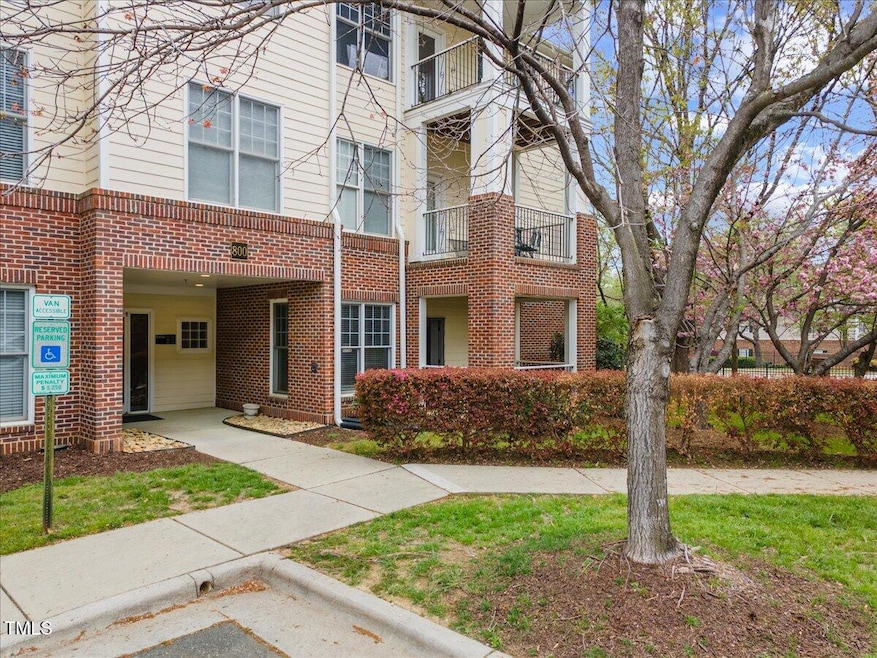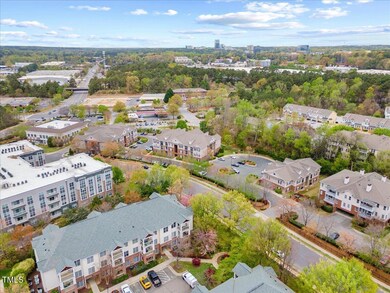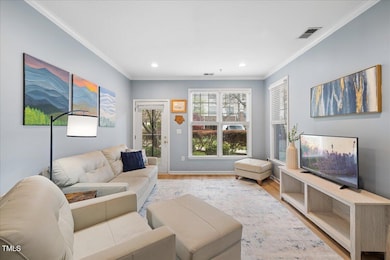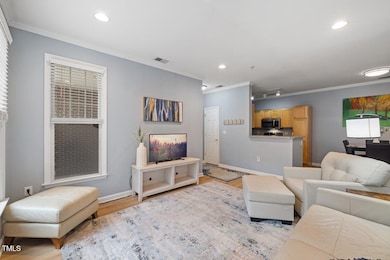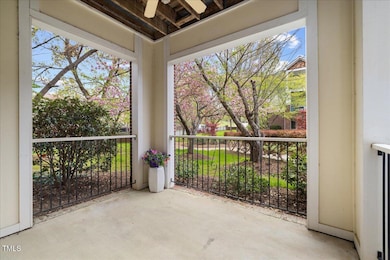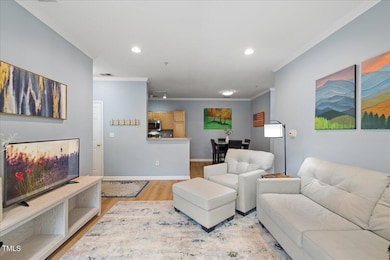
800 Moratuck Dr Unit 108 Raleigh, NC 27604
Belvedere Park NeighborhoodEstimated payment $1,643/month
Highlights
- Traditional Architecture
- Main Floor Primary Bedroom
- Brick Veneer
- Joyner Elementary School Rated A-
- Covered patio or porch
- Bathtub with Shower
About This Home
Adorable condo in PRIME Raleigh location with NO long-term rental restrictions! Get a closing cost credit, ask about approved lender details! Welcome home to this ground-floor condo in one of Raleigh's most convenient locations! Featuring LVP flooring throughout, this home boasts a bright and open floor plan perfect for easy living. The spacious living area flows seamlessly into the kitchen, equipped with stainless steel appliances & ample cabinet space. Step outside onto your covered porch, ideal for morning coffee or unwinding in the evening. The large primary suite offers a private retreat with an en-suite bath, plus an additional half bath for guests. Enjoy the ease of one-level living in this convenient ground floor unit. Greenway entrance in the community, perfect for escaping the hustle and bustle! Located just minutes from Downtown Raleigh, North Hills, Costco, Trader Joe's, The Ritz AND SO MUCH MORE, this condo puts shopping, dining, & entertainment right at your fingertips. Whether you're a first-time buyer, downsizing, or looking to add to your investment portfolio, this is a fantastic opportunity! Schedule your showing today!
Open House Schedule
-
Saturday, April 26, 202512:00 to 2:00 pm4/26/2025 12:00:00 PM +00:004/26/2025 2:00:00 PM +00:00Add to Calendar
Property Details
Home Type
- Condominium
Est. Annual Taxes
- $2,028
Year Built
- Built in 2001
HOA Fees
- $220 Monthly HOA Fees
Home Design
- Traditional Architecture
- Brick Veneer
- Slab Foundation
- Shingle Roof
- Vinyl Siding
Interior Spaces
- 755 Sq Ft Home
- 1-Story Property
- Ceiling Fan
- Blinds
- Entrance Foyer
- Living Room
- Dining Room
- Luxury Vinyl Tile Flooring
Kitchen
- Electric Oven
- Electric Range
- Microwave
- Dishwasher
- Disposal
Bedrooms and Bathrooms
- 1 Primary Bedroom on Main
- Bathtub with Shower
Laundry
- Laundry in unit
- Dryer
- Washer
Parking
- Open Parking
- Parking Lot
Schools
- Joyner Elementary School
- Oberlin Middle School
- Sanderson High School
Additional Features
- Covered patio or porch
- Forced Air Heating and Cooling System
Community Details
- Association fees include ground maintenance, trash, water
- Atlantic Place Ii/Cams Association, Phone Number (877) 672-2267
- Atlantic Place Subdivision
Listing and Financial Details
- Assessor Parcel Number 1715.18-42-7335.008
Map
Home Values in the Area
Average Home Value in this Area
Tax History
| Year | Tax Paid | Tax Assessment Tax Assessment Total Assessment is a certain percentage of the fair market value that is determined by local assessors to be the total taxable value of land and additions on the property. | Land | Improvement |
|---|---|---|---|---|
| 2024 | $2,028 | $231,171 | $0 | $231,171 |
| 2023 | $1,530 | $138,500 | $0 | $138,500 |
| 2022 | $1,422 | $138,500 | $0 | $138,500 |
| 2021 | $1,368 | $138,500 | $0 | $138,500 |
| 2020 | $1,343 | $138,500 | $0 | $138,500 |
| 2019 | $1,192 | $101,144 | $0 | $101,144 |
| 2018 | $1,125 | $101,144 | $0 | $101,144 |
| 2017 | $1,072 | $101,144 | $0 | $101,144 |
| 2016 | $1,050 | $101,144 | $0 | $101,144 |
| 2015 | $1,189 | $112,857 | $0 | $112,857 |
| 2014 | $1,128 | $112,857 | $0 | $112,857 |
Property History
| Date | Event | Price | Change | Sq Ft Price |
|---|---|---|---|---|
| 04/11/2025 04/11/25 | Price Changed | $225,000 | -4.3% | $298 / Sq Ft |
| 04/03/2025 04/03/25 | For Sale | $235,000 | -- | $311 / Sq Ft |
Deed History
| Date | Type | Sale Price | Title Company |
|---|---|---|---|
| Warranty Deed | $135,000 | -- | |
| Warranty Deed | $134,500 | None Available | |
| Warranty Deed | $106,000 | None Available | |
| Warranty Deed | $93,000 | None Available | |
| Warranty Deed | $79,000 | -- |
Mortgage History
| Date | Status | Loan Amount | Loan Type |
|---|---|---|---|
| Open | $100,000 | New Conventional | |
| Previous Owner | $108,000 | Adjustable Rate Mortgage/ARM | |
| Previous Owner | $83,700 | New Conventional |
Similar Homes in Raleigh, NC
Source: Doorify MLS
MLS Number: 10086633
APN: 1715.18-42-7335-008
- 2810 Bedford Green Dr Unit 207
- 2810 Bedford Green Dr Unit 300
- 2810 Bedford Green Dr Unit 304
- 2651 Mellow Field Dr Unit 206
- 2621 Oldgate Dr Unit 105
- 800 Moratuck Dr Unit 108
- 1401 Coopershill Dr Unit 211
- 3332 Apache Dr
- 1052 Mills St
- 3516 Apache Dr
- 2706 Mcneil St
- 2302 Bernard St Unit 2302
- 2119 Brewer St
- 3130 Rushworth Dr
- 836 Bankston Woods Way
- 3500 Carolyn Dr
- 616 Fallon Grove Way
- 2436 Noble Rd
- 525 Peebles St
- 2128 Watkins St
