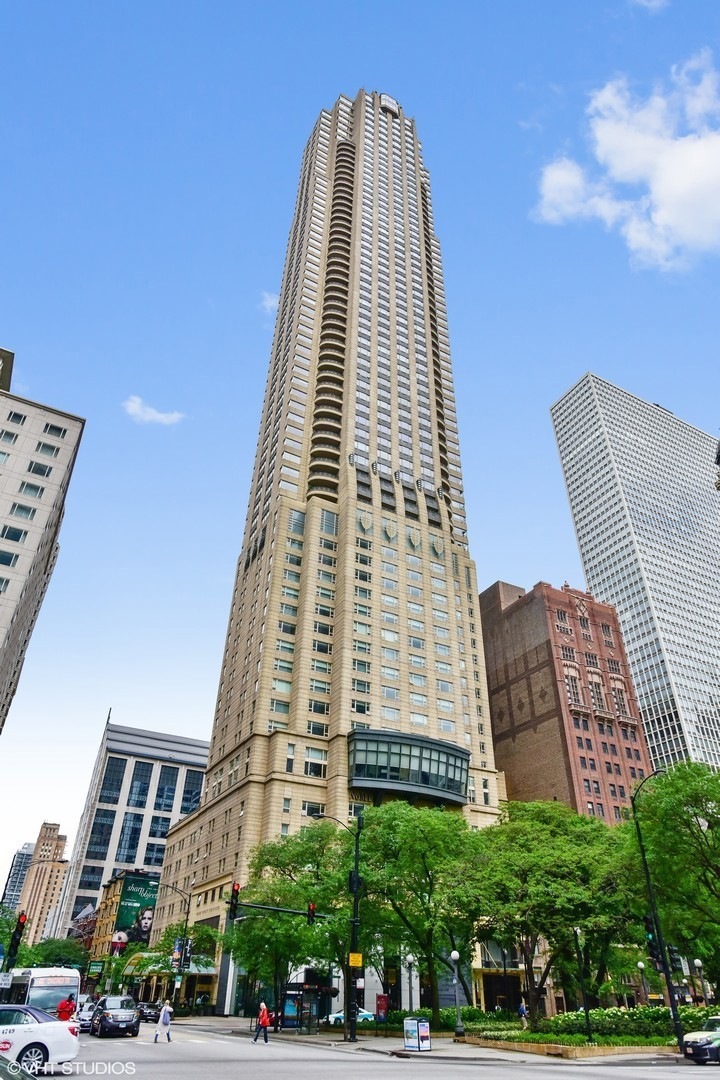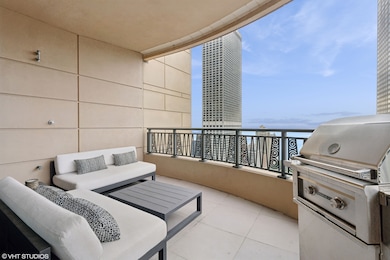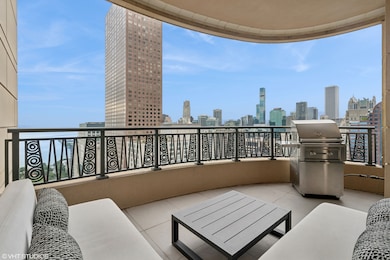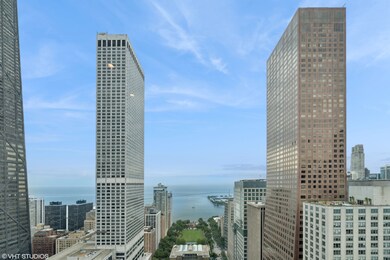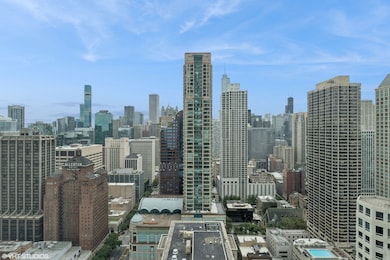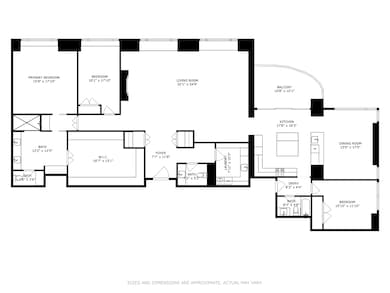
Highlights
- Doorman
- 3-minute walk to Chicago Avenue Station (Red Line)
- Open Floorplan
- Heated Floors
- Waterfront
- 2-minute walk to Connors Park
About This Home
As of October 2024Southeast corner three bedroom home at the iconic Park Hyatt! Chef's kitchen with Sub-Zero appliances, Bosch dishwasher, and wine fridge. Amenities include a state of the art spa, fitness center, pool, in-room dining and the world-renowned Nomi restaurant & terrace. 24 hour door staff with onsite manager, concierge and building engineer, just steps from shopping, dining and the Lake.
Property Details
Home Type
- Condominium
Est. Annual Taxes
- $55,885
Year Built
- Built in 2000 | Remodeled in 2017
Lot Details
- Waterfront
HOA Fees
- $2,665 Monthly HOA Fees
Parking
- 1 Car Attached Garage
- Garage ceiling height seven feet or more
- Heated Garage
- Garage Door Opener
- Parking Included in Price
Home Design
- Concrete Perimeter Foundation
- Limestone
Interior Spaces
- 3,300 Sq Ft Home
- Open Floorplan
- Wet Bar
- Bookcases
- Dry Bar
- Historic or Period Millwork
- Paneling
- Ceiling height of 10 feet or more
- Fireplace With Gas Starter
- Blinds
- Entrance Foyer
- Living Room with Fireplace
- Combination Dining and Living Room
- Storage
- Home Gym
Kitchen
- Double Oven
- Cooktop with Range Hood
- Microwave
- High End Refrigerator
- Freezer
- Dishwasher
- Wine Refrigerator
- Stainless Steel Appliances
- Disposal
Flooring
- Wood
- Heated Floors
Bedrooms and Bathrooms
- 3 Bedrooms
- 3 Potential Bedrooms
- Walk-In Closet
- Dual Sinks
- Double Shower
- Steam Shower
- Shower Body Spray
- Separate Shower
Laundry
- Laundry on main level
- Dryer
- Washer
- Sink Near Laundry
Outdoor Features
- Terrace
Utilities
- Forced Air Zoned Heating and Cooling System
- Lake Michigan Water
Listing and Financial Details
- Homeowner Tax Exemptions
Community Details
Overview
- Association fees include heat, air conditioning, water, gas, parking, security, doorman, tv/cable, exterior maintenance, lawn care, scavenger, snow removal
- 117 Units
- Karla Association, Phone Number (312) 587-3280
- Property managed by Sudler
- Lock-and-Leave Community
- 67-Story Property
Amenities
- Doorman
- Valet Parking
- Elevator
- Service Elevator
- Lobby
- Package Room
- Community Storage Space
Recreation
- Bike Trail
Pet Policy
- Limit on the number of pets
- Dogs and Cats Allowed
Security
- Resident Manager or Management On Site
Map
About This Building
Home Values in the Area
Average Home Value in this Area
Property History
| Date | Event | Price | Change | Sq Ft Price |
|---|---|---|---|---|
| 10/02/2024 10/02/24 | Sold | $2,600,000 | -12.6% | $788 / Sq Ft |
| 08/12/2024 08/12/24 | Pending | -- | -- | -- |
| 08/12/2024 08/12/24 | For Sale | $2,975,000 | +8.2% | $902 / Sq Ft |
| 02/01/2024 02/01/24 | Sold | $2,750,000 | -8.3% | $833 / Sq Ft |
| 11/15/2023 11/15/23 | Pending | -- | -- | -- |
| 10/11/2023 10/11/23 | For Sale | $3,000,000 | +20.0% | $909 / Sq Ft |
| 01/30/2015 01/30/15 | Sold | $2,500,000 | -13.8% | $781 / Sq Ft |
| 10/19/2014 10/19/14 | Pending | -- | -- | -- |
| 10/10/2014 10/10/14 | Price Changed | $2,900,000 | -6.5% | $906 / Sq Ft |
| 06/24/2014 06/24/14 | Price Changed | $3,100,000 | -6.1% | $969 / Sq Ft |
| 05/05/2014 05/05/14 | For Sale | $3,300,000 | -- | $1,031 / Sq Ft |
Tax History
| Year | Tax Paid | Tax Assessment Tax Assessment Total Assessment is a certain percentage of the fair market value that is determined by local assessors to be the total taxable value of land and additions on the property. | Land | Improvement |
|---|---|---|---|---|
| 2024 | $55,885 | $224,403 | $2,553 | $221,850 |
| 2023 | $55,885 | $223,680 | $2,055 | $221,625 |
| 2022 | $55,885 | $275,129 | $2,055 | $273,074 |
| 2021 | $58,693 | $295,202 | $2,055 | $293,147 |
| 2020 | $57,093 | $259,390 | $1,438 | $257,952 |
| 2019 | $55,864 | $281,480 | $1,438 | $280,042 |
| 2018 | $54,923 | $281,480 | $1,438 | $280,042 |
| 2017 | $60,976 | $283,255 | $1,151 | $282,104 |
| 2016 | $56,733 | $283,255 | $1,151 | $282,104 |
| 2015 | $51,905 | $283,255 | $1,151 | $282,104 |
| 2014 | $47,057 | $253,622 | $924 | $252,698 |
| 2013 | $46,127 | $253,622 | $924 | $252,698 |
Mortgage History
| Date | Status | Loan Amount | Loan Type |
|---|---|---|---|
| Previous Owner | $2,400,000 | Credit Line Revolving | |
| Previous Owner | $1,850,000 | Adjustable Rate Mortgage/ARM | |
| Previous Owner | $2,000,000 | Purchase Money Mortgage | |
| Previous Owner | $1,680,000 | Credit Line Revolving |
Deed History
| Date | Type | Sale Price | Title Company |
|---|---|---|---|
| Warranty Deed | $2,600,000 | Chicago Title | |
| Deed | $2,750,000 | Chicago Title | |
| Deed | $3,850,000 | Attorneys Title Guaranty Fun | |
| Warranty Deed | $2,500,000 | Fort Dearborn Land Title Com | |
| Warranty Deed | $761,500 | -- |
Similar Homes in Chicago, IL
Source: Midwest Real Estate Data (MRED)
MLS Number: 12132786
APN: 17-03-231-018-1047
- 800 N Michigan Ave Unit 2102
- 800 N Michigan Ave Unit 5201
- 800 N Michigan Ave Unit 60PHN
- 800 N Michigan Ave Unit 3402
- 800 N Michigan Ave Unit 4102
- 800 N Michigan Ave Unit 3501
- 800 N Michigan Ave Unit 3703
- 800 N Michigan Ave Unit 3701
- 800 N Michigan Ave Unit 3203
- 800 N Michigan Ave Unit 2202
- 800 N Michigan Ave Unit 63
- 800 N Michigan Ave Unit 5901
- 800 N Michigan Ave Unit 4001
- 800 N Michigan Ave Unit 3603
- 800 N Michigan Ave Unit 64
- 800 N Michigan Ave Unit 4702
- 800 N Michigan Ave Unit 2702
- 800 N Michigan Ave Unit 2002
- 800 N Michigan Ave Unit 5003
- 800 N Michigan Ave Unit 5401
