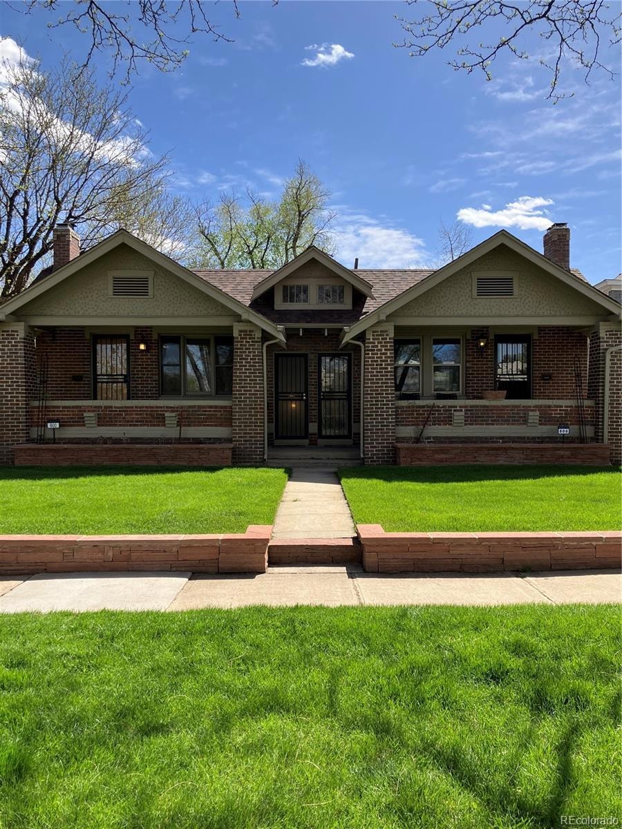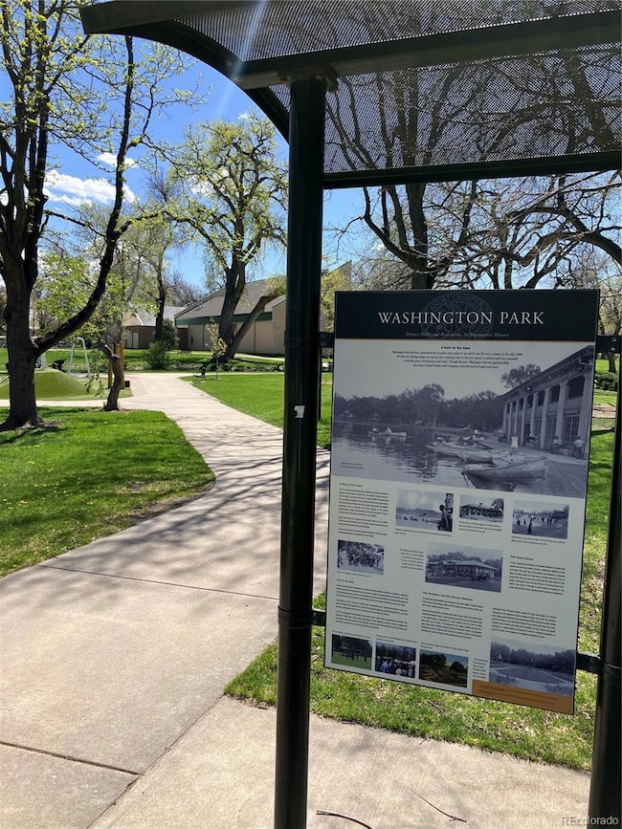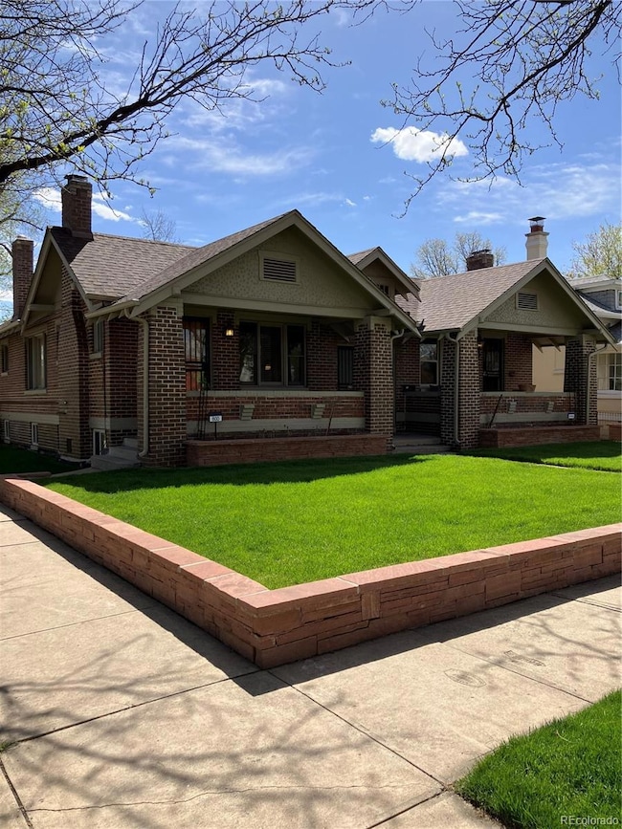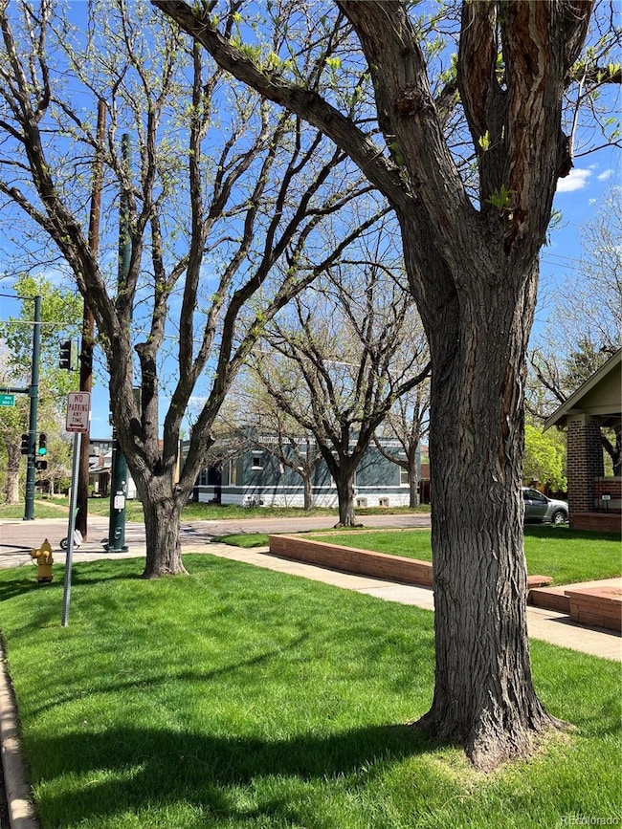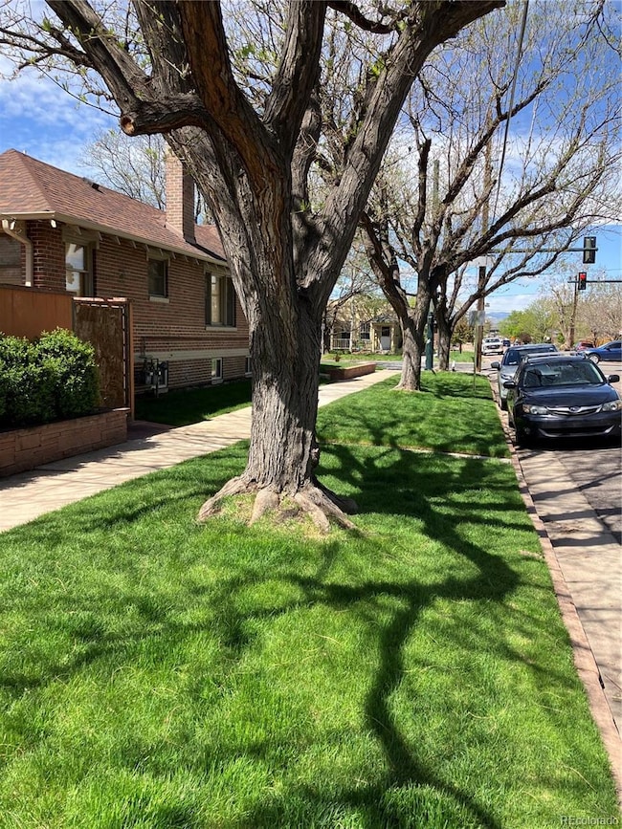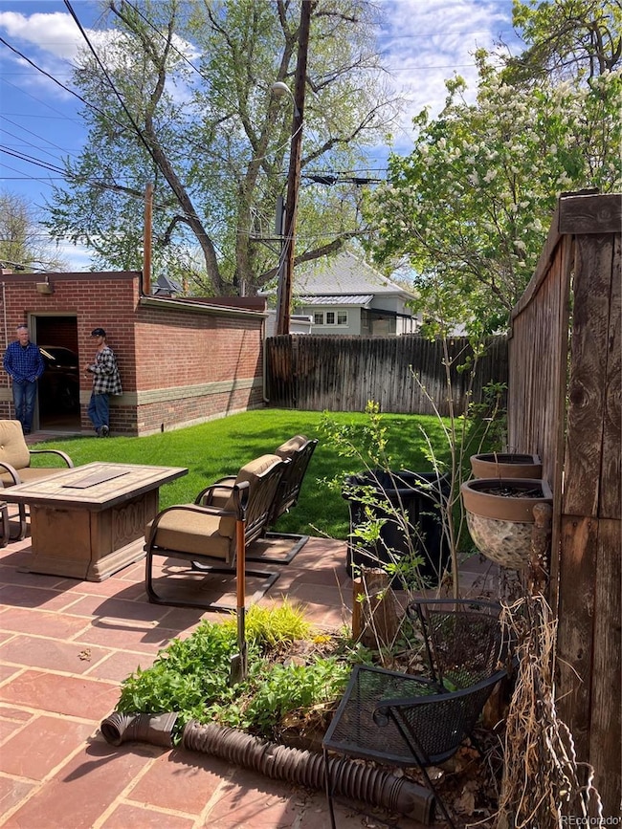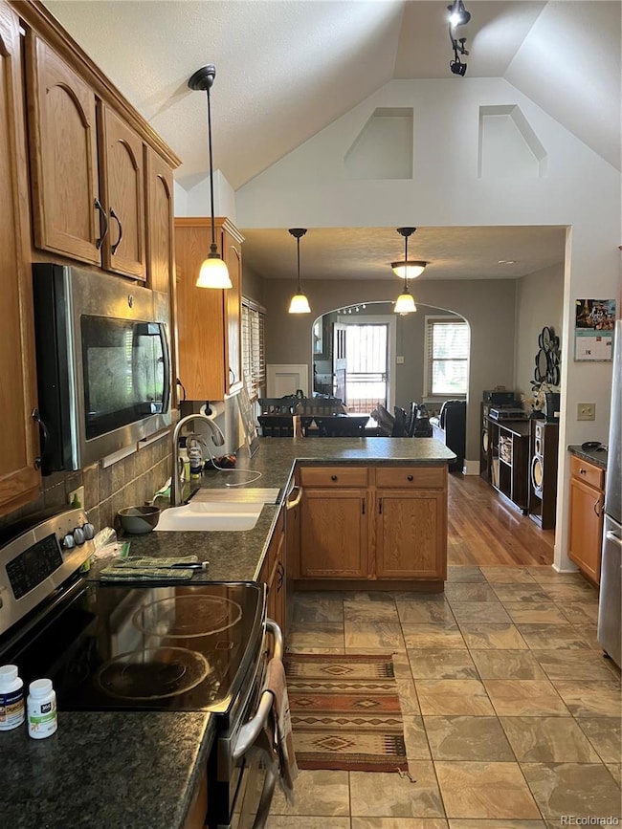800 S Logan St Denver, CO 80209
Washington Park West NeighborhoodEstimated payment $10,594/month
Highlights
- Open Floorplan
- Family Room with Fireplace
- Wood Flooring
- Lincoln Elementary School Rated A-
- Vaulted Ceiling
- Corner Lot
About This Home
Incredible Corner Lot (6,220 Sq Ft), All Brick, Side by Side/Up Down Fourplex In West Washington Park. Located Around 1/2 Mile to Flower Gardens, Pavillion, Kids Playground, Rec Center Area of the Park. Each Unit and Exterior Grounds Impeccably Maintained! This is Easily the Best Location and Absolutely the "Finest" 4 Plex Available Anywhere in Metro Denver Area. All 4 Units With Separate Front and Rear Entry/Exits. All 4 Units With Gas Fireplaces. Brand New/Newer Boilers (Hot Water Heat) With Powder Coated Radiators. High Impact Hail Resistant Roof Shingles. Incredible Flagstone Patios, Raised Flagstone Flower Beds, Flagstone Retaining Wall & Flagstone Topped Stucco Fence Wall W/ Iron Gate. Amazing Tree Lined Extra Wide City Curbs on West and North Side (Corner Lot). Boxwood Bushes, Dwarf Alberta Spruce & Honey Locust Tree's throughout. Spacious, Heated 555 Sq Ft Garage & Sprinkler System. Additional Information On Each Individual Unit Available In Supplements (Below Photographs).
Listing Agent
RE/MAX Northwest Inc Brokerage Email: chrisapple12@yahoo.com,720-220-8973 License #100039980

Property Details
Home Type
- Multi-Family
Est. Annual Taxes
- $10,139
Year Built
- Built in 1927 | Remodeled
Lot Details
- 6,220 Sq Ft Lot
- 1 Common Wall
- Property is Fully Fenced
- Landscaped
- Corner Lot
- Level Lot
- Front and Back Yard Sprinklers
- Irrigation
- Private Yard
- Garden
- Subdivision Possible
Parking
- 2 Car Garage
Home Design
- Bungalow
- Quadruplex
- Brick Exterior Construction
- Composition Roof
Interior Spaces
- 1-Story Property
- Open Floorplan
- Vaulted Ceiling
- Family Room with Fireplace
- 4 Fireplaces
Kitchen
- Breakfast Area or Nook
- Eat-In Kitchen
- Oven
- Dishwasher
- Laminate Countertops
Flooring
- Wood
- Carpet
- Tile
- Vinyl
Bedrooms and Bathrooms
- 4 Bedrooms
- Studio bedroom
- 4 Bathrooms
Laundry
- Laundry in multiple locations
- Dryer
- Washer
Finished Basement
- Walk-Out Basement
- Basement Fills Entire Space Under The House
- Exterior Basement Entry
- Fireplace in Basement
- Natural lighting in basement
Home Security
- Carbon Monoxide Detectors
- Fire and Smoke Detector
Outdoor Features
- Covered patio or porch
- Rain Gutters
Schools
- Lincoln Elementary School
- Grant Middle School
- South High School
Utilities
- Evaporated cooling system
- Heating System Uses Steam
- Heating System Uses Natural Gas
- 110 Volts
- Water Heater
Additional Features
- Smoke Free Home
- Ground Level
Community Details
- No Home Owners Association
- Washington Park West Subdivision
Listing and Financial Details
- Exclusions: Tenants & sellers personal property.
- Property held in a trust
- The owner pays for insurance, taxes, water
- Assessor Parcel Number 5156-13-001
Map
Home Values in the Area
Average Home Value in this Area
Property History
| Date | Event | Price | Change | Sq Ft Price |
|---|---|---|---|---|
| 04/15/2025 04/15/25 | Rented | $2,000 | -13.0% | -- |
| 03/26/2025 03/26/25 | Price Changed | $2,300 | -4.2% | $3 / Sq Ft |
| 02/28/2025 02/28/25 | For Rent | $2,400 | 0.0% | -- |
| 06/10/2024 06/10/24 | Price Changed | $1,750,000 | -2.8% | $490 / Sq Ft |
| 05/17/2024 05/17/24 | For Sale | $1,800,000 | -- | $504 / Sq Ft |
Source: REcolorado®
MLS Number: 8277136
APN: 05156-13-001-000
- 930 S Pennsylvania St
- 130 E Ohio Ave Unit 140
- 681 S Logan St
- 713 S Washington St
- 805 S Lincoln St
- 969 S Pearl St Unit 305
- 969 S Pearl St Unit 103
- 969 S Pearl St Unit 204
- 706 S Lincoln St
- 623 S Logan St
- 613 S Logan St
- 615 S Grant St
- 638 S Lincoln St
- 831-835 S Washington St
- 995 S Clarkson St
- 858 S Emerson St
- 579 S Sherman St
- 1053 S Washington St
- 739 S Ogden St
- 500 S Pennsylvania St Unit 514
